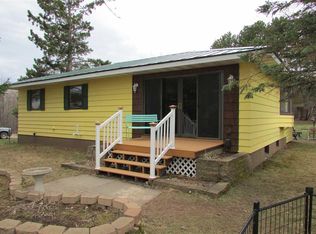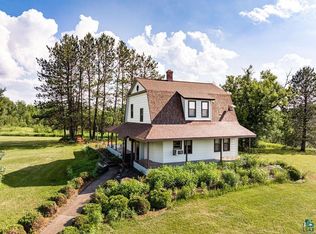Sold for $300,000
$300,000
5035 Maple Grove Rd, Hermantown, MN 55811
2beds
1,052sqft
Single Family Residence
Built in 1920
5 Acres Lot
$309,100 Zestimate®
$285/sqft
$1,725 Estimated rent
Home value
$309,100
$269,000 - $355,000
$1,725/mo
Zestimate® history
Loading...
Owner options
Explore your selling options
What's special
Nestled on an expansive 5-acre lot in the heart of Hermantown, this charming two-bedroom, one-bath traditional-style home offers the perfect blend of convenience, comfort, and classic appeal. Surrounded by mature trees and lush landscaping, the property features open green spaces ideal for outdoor living, gardening, or future expansion. Inside, the home boasts a warm and inviting layout with timeless details, including hardwood floors, a cozy living area perfect for relaxing or entertaining and a main floor laundry. The bright and functional kitchen opens into a dining space with lovely views of the expansive yard. Both bedrooms are on the 2nd floor with ample closet space, and the main floor full bathroom is tastefully appointed. Whether you’re looking for an affordable home or a place with room to grow, this well-cared-for property offers endless possibilities in a desirable Hermantown location—just minutes from schools, shopping, and outdoor recreation. Don’t miss this rare opportunity to enjoy country living with city convenience! Make an appointment TODAY!
Zillow last checked: 8 hours ago
Listing updated: October 06, 2025 at 06:04pm
Listed by:
Jonathan Thornton 218-343-1523,
RE/MAX Results
Bought with:
Madeline Amala, MN 40760425 | WI 94808-94
Coldwell Banker Realty - Duluth
Source: Lake Superior Area Realtors,MLS#: 6121194
Facts & features
Interior
Bedrooms & bathrooms
- Bedrooms: 2
- Bathrooms: 1
- Full bathrooms: 1
Bedroom
- Description: Plus closet
- Level: Upper
- Area: 128.4 Square Feet
- Dimensions: 10.7 x 12
Bedroom
- Description: Plus closet
- Level: Upper
- Area: 122.2 Square Feet
- Dimensions: 9.4 x 13
Dining room
- Description: Informal dining extended from kitchen
- Level: Main
- Area: 56.24 Square Feet
- Dimensions: 7.4 x 7.6
Kitchen
- Level: Main
- Area: 116.63 Square Feet
- Dimensions: 10.7 x 10.9
Laundry
- Level: Main
- Area: 53.13 Square Feet
- Dimensions: 6.9 x 7.7
Living room
- Description: Hardwood Floors
- Level: Main
- Area: 224 Square Feet
- Dimensions: 12.8 x 17.5
Office
- Description: Hardwood Floors
- Level: Main
- Area: 87.22 Square Feet
- Dimensions: 8.9 x 9.8
Heating
- Forced Air, Oil
Cooling
- Window Unit(s)
Appliances
- Included: Water Heater-Electric, Dryer, Range, Refrigerator, Washer
- Laundry: Main Level, Dryer Hook-Ups, Washer Hookup
Features
- Flooring: Hardwood Floors
- Doors: Patio Door
- Windows: Vinyl Windows, Wood Frames
- Basement: Full,Unfinished,Utility Room
- Has fireplace: No
Interior area
- Total interior livable area: 1,052 sqft
- Finished area above ground: 1,052
- Finished area below ground: 0
Property
Parking
- Total spaces: 2
- Parking features: Off Street, Gravel, Detached, Electrical Service, Slab
- Garage spaces: 2
- Has uncovered spaces: Yes
Features
- Patio & porch: Deck, Porch
- Exterior features: Rain Gutters
- Has view: Yes
- View description: Typical
Lot
- Size: 5 Acres
- Dimensions: 400' x 545'
- Features: Landscaped, Many Trees, Rolling Slope
- Residential vegetation: Heavily Wooded
Details
- Foundation area: 616
- Parcel number: TBD
Construction
Type & style
- Home type: SingleFamily
- Architectural style: Traditional
- Property subtype: Single Family Residence
Materials
- Vinyl, Frame/Wood
- Foundation: Stone
- Roof: Asphalt Shingle
Condition
- Previously Owned
- Year built: 1920
Utilities & green energy
- Electric: Minnesota Power
- Sewer: Private Sewer
- Water: Public
- Utilities for property: DSL
Community & neighborhood
Location
- Region: Hermantown
Other
Other facts
- Listing terms: Cash,Conventional,FHA,VA Loan
- Road surface type: Paved
Price history
| Date | Event | Price |
|---|---|---|
| 10/6/2025 | Sold | $300,000+3.5%$285/sqft |
Source: | ||
| 8/19/2025 | Pending sale | $289,900$276/sqft |
Source: | ||
| 8/12/2025 | Contingent | $289,900$276/sqft |
Source: | ||
| 8/9/2025 | Listed for sale | $289,900$276/sqft |
Source: | ||
| 3/24/2021 | Listing removed | -- |
Source: Owner Report a problem | ||
Public tax history
| Year | Property taxes | Tax assessment |
|---|---|---|
| 2024 | $2,914 +0.9% | $248,300 +9% |
| 2023 | $2,888 +5.1% | $227,700 +5.8% |
| 2022 | $2,748 +35% | $215,200 +12% |
Find assessor info on the county website
Neighborhood: 55811
Nearby schools
GreatSchools rating
- 7/10Hermantown Elementary SchoolGrades: K-4Distance: 2 mi
- 7/10Hermantown Middle SchoolGrades: 5-8Distance: 2 mi
- 10/10Hermantown Senior High SchoolGrades: 9-12Distance: 2 mi
Get pre-qualified for a loan
At Zillow Home Loans, we can pre-qualify you in as little as 5 minutes with no impact to your credit score.An equal housing lender. NMLS #10287.
Sell for more on Zillow
Get a Zillow Showcase℠ listing at no additional cost and you could sell for .
$309,100
2% more+$6,182
With Zillow Showcase(estimated)$315,282

