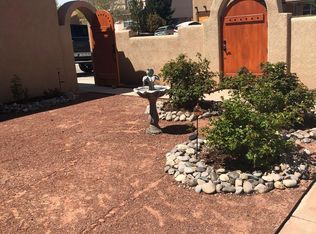Sold
Price Unknown
5036 Coyote Way NE, Rio Rancho, NM 87144
4beds
2,258sqft
Single Family Residence
Built in 2002
0.28 Acres Lot
$397,800 Zestimate®
$--/sqft
$2,523 Estimated rent
Home value
$397,800
$362,000 - $438,000
$2,523/mo
Zestimate® history
Loading...
Owner options
Explore your selling options
What's special
Step into comfort and functionality with this thoughtfully designed 4-bedroom, 3-bath home! The spacious floorplan features a primary suite on the main floor for convenience, plus a versatile loft upstairs; perfect for a playroom, office, or cozy movie nights. The open-concept kitchen is built for memory making, with plenty of room for family feasts and friendly gatherings. Love the outdoors? Enjoy backyard access for all your toys, a covered porch for year-round lounging, and a fenced garden ready for your homegrown harvests. This home blends practicality with personality and it's ready for you!
Zillow last checked: 8 hours ago
Listing updated: September 16, 2025 at 07:16pm
Listed by:
Desirae F. Torres 505-363-1219,
Coldwell Banker Legacy
Bought with:
Desiree Barton, 18202
Property Partners Inc.
Source: SWMLS,MLS#: 1089382
Facts & features
Interior
Bedrooms & bathrooms
- Bedrooms: 4
- Bathrooms: 3
- Full bathrooms: 2
- 1/2 bathrooms: 1
Primary bedroom
- Level: Main
- Area: 208
- Dimensions: 16 x 13
Bedroom 2
- Level: Upper
- Area: 168
- Dimensions: 14 x 12
Bedroom 3
- Level: Upper
- Area: 168
- Dimensions: 14 x 12
Bedroom 4
- Level: Upper
- Area: 132
- Dimensions: 12 x 11
Dining room
- Level: Main
- Area: 224
- Dimensions: 16 x 14
Family room
- Level: Upper
- Area: 221
- Dimensions: 17 x 13
Kitchen
- Level: Main
- Area: 121
- Dimensions: 11 x 11
Living room
- Level: Main
- Area: 169
- Dimensions: 13 x 13
Heating
- Combination, Central, Forced Air, Natural Gas
Cooling
- Refrigerated
Appliances
- Included: Dryer, Dishwasher, Free-Standing Gas Range, Disposal, Microwave, Refrigerator, Washer
- Laundry: Gas Dryer Hookup, Washer Hookup, Dryer Hookup, ElectricDryer Hookup
Features
- Breakfast Bar, Ceiling Fan(s), Dual Sinks, Garden Tub/Roman Tub, Kitchen Island, Loft, Multiple Living Areas, Main Level Primary, Separate Shower
- Flooring: Carpet, Tile
- Windows: Double Pane Windows, Insulated Windows, Vinyl
- Has basement: No
- Number of fireplaces: 1
- Fireplace features: Gas Log
Interior area
- Total structure area: 2,258
- Total interior livable area: 2,258 sqft
Property
Parking
- Total spaces: 3
- Parking features: Attached, Finished Garage, Garage, Garage Door Opener
- Attached garage spaces: 3
Features
- Levels: Two
- Stories: 2
- Patio & porch: Covered, Patio
- Exterior features: Private Yard
Lot
- Size: 0.28 Acres
- Features: Corner Lot, Landscaped, Trees
- Residential vegetation: Grassed
Details
- Additional structures: Shed(s)
- Parcel number: R088733
- Zoning description: R-1
Construction
Type & style
- Home type: SingleFamily
- Property subtype: Single Family Residence
Materials
- Frame, Stucco, Rock
- Roof: Pitched,Tile
Condition
- Resale
- New construction: No
- Year built: 2002
Details
- Builder name: Centex
Utilities & green energy
- Sewer: Public Sewer
- Water: Public
- Utilities for property: Electricity Connected, Natural Gas Connected, Sewer Connected, Water Connected
Green energy
- Energy generation: None
Community & neighborhood
Location
- Region: Rio Rancho
Other
Other facts
- Listing terms: Cash,Conventional,FHA,VA Loan
- Road surface type: Paved
Price history
| Date | Event | Price |
|---|---|---|
| 9/16/2025 | Sold | -- |
Source: | ||
| 8/16/2025 | Pending sale | $400,000$177/sqft |
Source: | ||
| 8/9/2025 | Listed for sale | $400,000+122.3%$177/sqft |
Source: | ||
| 6/28/2013 | Listing removed | $179,900$80/sqft |
Source: Metroplex Realty Inc. #759309 Report a problem | ||
| 5/16/2013 | Listed for sale | $179,900$80/sqft |
Source: Metroplex Realty Inc. #759309 Report a problem | ||
Public tax history
| Year | Property taxes | Tax assessment |
|---|---|---|
| 2025 | $2,637 -0.3% | $75,565 +3% |
| 2024 | $2,644 +2.6% | $73,364 +3% |
| 2023 | $2,576 +1.9% | $71,227 +3% |
Find assessor info on the county website
Neighborhood: Enchanted Hills
Nearby schools
GreatSchools rating
- 7/10Vista Grande Elementary SchoolGrades: K-5Distance: 0.6 mi
- 8/10Mountain View Middle SchoolGrades: 6-8Distance: 1.8 mi
- 7/10V Sue Cleveland High SchoolGrades: 9-12Distance: 3.2 mi
Schools provided by the listing agent
- Elementary: Vista Grande
- Middle: Mountain View
- High: V. Sue Cleveland
Source: SWMLS. This data may not be complete. We recommend contacting the local school district to confirm school assignments for this home.
Get a cash offer in 3 minutes
Find out how much your home could sell for in as little as 3 minutes with a no-obligation cash offer.
Estimated market value$397,800
Get a cash offer in 3 minutes
Find out how much your home could sell for in as little as 3 minutes with a no-obligation cash offer.
Estimated market value
$397,800
