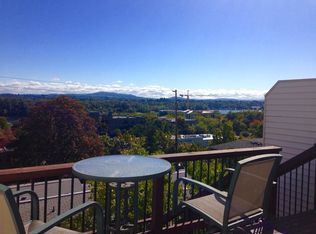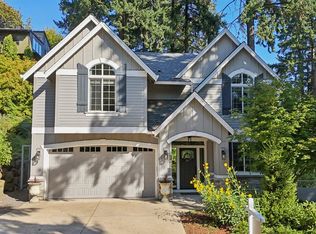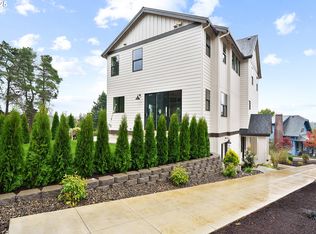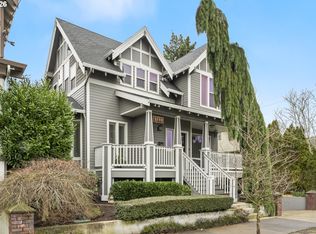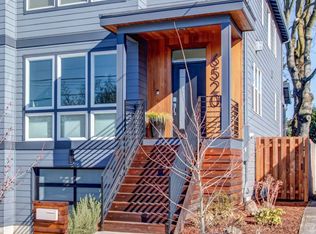Hidden Luxury Gem in Desirable John's Landing with Custom High-End Finishes, at an Unbeatable Price! 3 BD + 2.5 BA + 2-car oversized tandem garage (700+sqft). This end-unit luxury remodeled townhome showcases many custom details, while embracing breathtaking views of Mt Hood and the River! Incredible value for this home sitting high on a quiet street, with large windows facing East & South (natural light!), and lots to love: Gas fireplaces perfect for winter evenings, exquisite built-in cabinetry throughout, wide wood plank flooring… The kitchen is any chef’s dream: 3cm quartz slab countertops and backsplash, floating wood shelves, 2-tone shake custom cabinetry with slow closing doors and drawers, gas stove, well-appointed pantry with French doors, breakfast bar and view of the mountain. Appreciate the custom remodel details in the family room with a floating bench, flooded with natural light and open to a private deck. Upstairs, the primary suite, with its vaulted ceilings, provides unobstructed views of the mountains. With its French doors, double walk-in closets, this suite captures quiet luxury that extends into its ensuite bathroom with the comfort of heated floors and a steam shower. The other 2 bedrooms offer their own fine details: large closets, skylight, vaulted ceilings… The hallway bathroom is equally updated with its heated floors and oversized shower. Incredibly oversized garage: extra wide with storage galore, epoxy floors, EV charger, and extra deep for a shop/workout area (with territorial views!!!). Finally, there is an extra deep, extra wide storage room with concrete floors under the home: “mancave”, shop, bike storage? So many options! Low maintenance fenced yard. Central vac, A/C, air purifier… Exceptional home in lovely John’s Landing: Willamette Park (26 acres: boat docks and ramps, soccer field, tennis courts, playground, trails, dog off-leash park...), shops, restaurants (Elephant’s Deli), close to downtown, OHSU… Fantastic value! Must see!
Active
$725,000
5036 SW View Point Ter, Portland, OR 97239
3beds
2,049sqft
Est.:
Residential, Townhouse
Built in 1990
2,613.6 Square Feet Lot
$-- Zestimate®
$354/sqft
$79/mo HOA
What's special
- 3 days |
- 478 |
- 16 |
Zillow last checked: 8 hours ago
Listing updated: January 18, 2026 at 11:25am
Listed by:
Marie Conser 503-459-2726,
John L. Scott
Source: RMLS (OR),MLS#: 569553467
Tour with a local agent
Facts & features
Interior
Bedrooms & bathrooms
- Bedrooms: 3
- Bathrooms: 3
- Full bathrooms: 2
- Partial bathrooms: 1
- Main level bathrooms: 1
Rooms
- Room types: Bedroom 2, Bedroom 3, Dining Room, Family Room, Kitchen, Living Room, Primary Bedroom
Primary bedroom
- Features: Bookcases, Ceiling Fan, Closet Organizer, Engineered Hardwood, Ensuite, Shower, Vaulted Ceiling, Walkin Closet
- Level: Upper
- Area: 323
- Dimensions: 19 x 17
Bedroom 2
- Features: Closet Organizer, Engineered Hardwood, Vaulted Ceiling, Walkin Closet
- Level: Upper
- Area: 182
- Dimensions: 14 x 13
Bedroom 3
- Features: Closet Organizer, Skylight, Closet, Engineered Hardwood
- Level: Upper
- Area: 110
- Dimensions: 11 x 10
Dining room
- Features: Bookcases, Engineered Hardwood
- Level: Main
- Area: 135
- Dimensions: 15 x 9
Family room
- Features: Bookcases, Deck, Fireplace, Engineered Hardwood
- Level: Main
- Area: 272
- Dimensions: 17 x 16
Kitchen
- Features: Dishwasher, Disposal, Microwave, Pantry, Engineered Hardwood, Free Standing Range, Quartz
- Level: Main
- Area: 112
- Width: 8
Living room
- Features: Fireplace, Engineered Hardwood
- Level: Main
- Area: 196
- Dimensions: 14 x 14
Heating
- Forced Air, Fireplace(s)
Cooling
- Central Air
Appliances
- Included: Dishwasher, Disposal, Free-Standing Gas Range, Free-Standing Refrigerator, Gas Appliances, Microwave, Stainless Steel Appliance(s), Washer/Dryer, Free-Standing Range, Gas Water Heater
- Laundry: Laundry Room
Features
- Central Vacuum, High Ceilings, Quartz, Vaulted Ceiling(s), Closet Organizer, Walk-In Closet(s), Closet, Bookcases, Pantry, Ceiling Fan(s), Shower
- Flooring: Engineered Hardwood, Heated Tile, Tile
- Windows: Double Pane Windows, Vinyl Frames, Skylight(s)
- Basement: Exterior Entry,Partially Finished,Storage Space
- Number of fireplaces: 2
- Fireplace features: Gas
Interior area
- Total structure area: 2,049
- Total interior livable area: 2,049 sqft
Video & virtual tour
Property
Parking
- Total spaces: 2
- Parking features: Driveway, Garage Door Opener, Extra Deep Garage, Oversized, Tandem
- Garage spaces: 2
- Has uncovered spaces: Yes
Features
- Stories: 2
- Patio & porch: Deck
- Exterior features: Yard
- Fencing: Fenced
- Has view: Yes
- View description: Mountain(s), River, Territorial
- Has water view: Yes
- Water view: River
Lot
- Size: 2,613.6 Square Feet
- Features: Gentle Sloping, SqFt 0K to 2999
Details
- Parcel number: R257824
- Other equipment: Air Cleaner
Construction
Type & style
- Home type: Townhouse
- Property subtype: Residential, Townhouse
- Attached to another structure: Yes
Materials
- Vinyl Siding
- Roof: Composition
Condition
- Updated/Remodeled
- New construction: No
- Year built: 1990
Utilities & green energy
- Gas: Gas
- Sewer: Public Sewer
- Water: Public
Community & HOA
Community
- Subdivision: John's Landing
HOA
- Has HOA: Yes
- Amenities included: Exterior Maintenance, Front Yard Landscaping
- HOA fee: $950 annually
Location
- Region: Portland
Financial & listing details
- Price per square foot: $354/sqft
- Tax assessed value: $625,900
- Annual tax amount: $10,872
- Date on market: 1/17/2026
- Listing terms: Call Listing Agent,Cash,Conventional,FHA,VA Loan
Estimated market value
Not available
Estimated sales range
Not available
Not available
Price history
Price history
| Date | Event | Price |
|---|---|---|
| 1/17/2026 | Listed for sale | $725,000-3.3%$354/sqft |
Source: | ||
| 12/13/2025 | Listing removed | $750,000$366/sqft |
Source: John L Scott Real Estate #227312348 Report a problem | ||
| 7/7/2025 | Price change | $750,000-5.7%$366/sqft |
Source: John L Scott Real Estate #227312348 Report a problem | ||
| 6/13/2025 | Listed for sale | $795,000$388/sqft |
Source: John L Scott Real Estate #227312348 Report a problem | ||
| 5/8/2025 | Listing removed | $795,000$388/sqft |
Source: John L Scott Real Estate #589322564 Report a problem | ||
Public tax history
Public tax history
| Year | Property taxes | Tax assessment |
|---|---|---|
| 2025 | $10,873 +3.2% | $406,060 +3% |
| 2024 | $10,538 +4% | $394,240 +3% |
| 2023 | $10,133 +2.2% | $382,760 +3% |
Find assessor info on the county website
BuyAbility℠ payment
Est. payment
$4,390/mo
Principal & interest
$3477
Property taxes
$580
Other costs
$333
Climate risks
Neighborhood: Corbett-Terwilliger-Lair Hill
Nearby schools
GreatSchools rating
- 9/10Capitol Hill Elementary SchoolGrades: K-5Distance: 1.8 mi
- 8/10Jackson Middle SchoolGrades: 6-8Distance: 3.2 mi
- 8/10Ida B. Wells-Barnett High SchoolGrades: 9-12Distance: 0.9 mi
Schools provided by the listing agent
- Elementary: Capitol Hill
- Middle: Jackson
- High: Ida B Wells
Source: RMLS (OR). This data may not be complete. We recommend contacting the local school district to confirm school assignments for this home.
- Loading
- Loading
