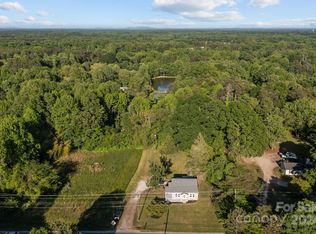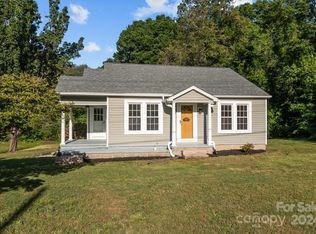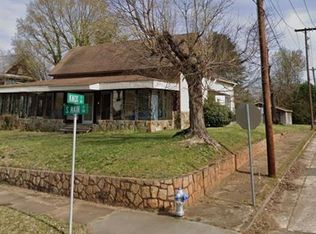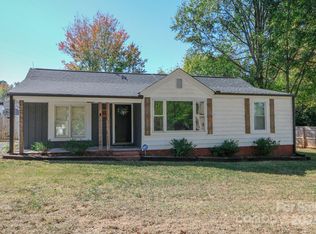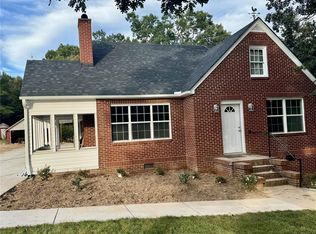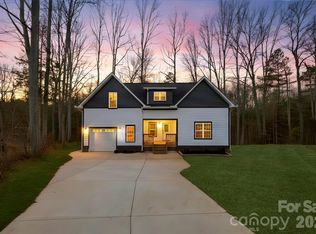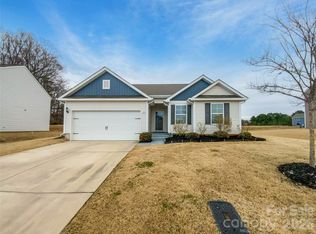Experience the BEST in NEW CONSTRUCTION! Stunning home just outside the City Limits of Faith NC. The seller is HIGHLY motivated, making this an INCREDIBLE OPPORTUNITY that you won't want to miss!This is a spacious and beautiful residence it is designed to IMPRESS with it's array of CUSTOM FEATURES that are RARELY available in homes at this price point, The interior features include elegant white cabinetry paired with quartz countertops and a magnificent tile backsplash, creating a modern and sophisticated kitchen! Stainless appliances adds a sleek and contemporary touch to the kitchen. Open floor plan with Luxury vinyl plank(LVP) flooring throughout providing both durability and style. There is also a cozy fireplace with ship lap detailing complimented by fresh paint and expansive ceilings that enhance the homes airy feeling. The primary bedroom features a step up ceiling flanked by a multitude of recessed lighting and a beautiful ceiling fan, adding architectural interest and a sense of space. The primary bath includes a nicely tiled shower and dual sinks for convenience and comfort. The exterior allows enjoyment of the outdoor living space with a huge covered rear porch that overlooks a very nice flat backyard-perfect for relaxation or entertaining guest, an additional concrete pad has been added, providing an extra parking space or a convenient turn around area. The full masonry foundation ensures long lasting quality and stability. This is a BRAND NEW HOME! For questions please contact the listing agent directly, All school information has been sourced from the Salisbury Rowan County school website; Please verify is this is important to your buyer. Faith Academy Charter is also conveniently located nearby.
Active
$449,700
5037 Faith Rd, Salisbury, NC 28146
3beds
1,848sqft
Est.:
Single Family Residence
Built in 2025
0.93 Acres Lot
$446,800 Zestimate®
$243/sqft
$-- HOA
What's special
Modern and sophisticated kitchenExpansive ceilingsBeautiful ceiling fanHuge covered rear porchMultitude of recessed lightingFresh paintOpen floor plan
- 52 days |
- 844 |
- 30 |
Zillow last checked: 8 hours ago
Listing updated: February 21, 2026 at 12:06pm
Listing Provided by:
Monica Poole monica@monicapoole.com,
Monica Poole Realty LLC
Source: Canopy MLS as distributed by MLS GRID,MLS#: 4332559
Tour with a local agent
Facts & features
Interior
Bedrooms & bathrooms
- Bedrooms: 3
- Bathrooms: 2
- Full bathrooms: 2
- Main level bedrooms: 3
Primary bedroom
- Level: Main
Bedroom s
- Level: Main
Bedroom s
- Level: Main
Bathroom full
- Level: Main
Bathroom full
- Level: Main
Bonus room
- Level: Upper
Dining area
- Level: Main
Kitchen
- Level: Main
Living room
- Level: Main
Heating
- Ductless, Heat Pump
Cooling
- Central Air, Ductless
Appliances
- Included: Dishwasher, Electric Range, Electric Water Heater, Microwave
- Laundry: In Hall, Laundry Closet, Main Level
Features
- Kitchen Island, Open Floorplan, Walk-In Closet(s)
- Flooring: Vinyl
- Windows: Insulated Windows
- Has basement: No
- Fireplace features: Gas Log, Living Room
Interior area
- Total structure area: 1,848
- Total interior livable area: 1,848 sqft
- Finished area above ground: 1,848
- Finished area below ground: 0
Property
Parking
- Total spaces: 2
- Parking features: Attached Garage, Garage Door Opener, Garage Faces Front, Garage on Main Level
- Attached garage spaces: 2
Features
- Levels: 1 Story/F.R.O.G.
- Patio & porch: Covered, Front Porch, Rear Porch
Lot
- Size: 0.93 Acres
- Features: Cleared, Level, Open Lot
Details
- Parcel number: 420012
- Zoning: RA
- Special conditions: Standard
Construction
Type & style
- Home type: SingleFamily
- Property subtype: Single Family Residence
Materials
- Vinyl
- Foundation: Crawl Space
Condition
- New construction: Yes
- Year built: 2025
Utilities & green energy
- Sewer: Septic Installed
- Water: Well
- Utilities for property: Electricity Connected
Community & HOA
Community
- Subdivision: None
Location
- Region: Salisbury
Financial & listing details
- Price per square foot: $243/sqft
- Tax assessed value: $22,525
- Annual tax amount: $160
- Date on market: 1/2/2026
- Cumulative days on market: 445 days
- Listing terms: Cash,Conventional,FHA,VA Loan
- Electric utility on property: Yes
- Road surface type: Concrete, Paved
Estimated market value
$446,800
$424,000 - $469,000
$2,061/mo
Price history
Price history
| Date | Event | Price |
|---|---|---|
| 1/2/2026 | Listed for sale | $449,700+1.4%$243/sqft |
Source: | ||
| 12/31/2025 | Listing removed | $443,700$240/sqft |
Source: | ||
| 10/3/2025 | Price change | $443,700-1.3%$240/sqft |
Source: | ||
| 1/5/2025 | Price change | $449,700+1.1%$243/sqft |
Source: | ||
| 12/3/2024 | Listed for sale | $444,598+958.6%$241/sqft |
Source: | ||
| 9/13/2024 | Sold | $42,000-35.4%$23/sqft |
Source: Public Record Report a problem | ||
| 4/26/2024 | Sold | $65,000-69%$35/sqft |
Source: Public Record Report a problem | ||
| 6/21/2022 | Sold | $210,000$114/sqft |
Source: Public Record Report a problem | ||
Public tax history
Public tax history
| Year | Property taxes | Tax assessment |
|---|---|---|
| 2025 | $160 -5% | $22,525 -9.1% |
| 2024 | $168 +1.4% | $24,778 |
| 2023 | $166 -19.2% | $24,778 -9.9% |
| 2022 | $206 | $27,500 |
| 2021 | $206 | $27,500 |
| 2020 | $206 | $27,500 |
| 2019 | $206 -0.7% | $27,500 |
| 2018 | $207 +1.5% | $27,500 |
| 2017 | $204 | $27,500 |
| 2016 | $204 | $27,500 |
| 2015 | $204 -1.5% | $27,500 |
| 2014 | $207 | -- |
| 2008 | -- | -- |
| 2007 | -- | -- |
| 2006 | -- | -- |
| 2005 | -- | -- |
| 2004 | -- | -- |
| 2003 | -- | -- |
| 2002 | -- | -- |
| 2001 | -- | -- |
| 2000 | -- | -- |
Find assessor info on the county website
BuyAbility℠ payment
Est. payment
$2,361/mo
Principal & interest
$2106
Property taxes
$255
Climate risks
Neighborhood: 28146
Nearby schools
GreatSchools rating
- 4/10Rockwell Elementary SchoolGrades: PK-5Distance: 2.9 mi
- 1/10Southeast Middle SchoolGrades: 6-8Distance: 3.5 mi
- 5/10Jesse C Carson High SchoolGrades: 9-12Distance: 5 mi
Schools provided by the listing agent
- Elementary: Rockwell
- Middle: Southeast
- High: Jesse Carson
Source: Canopy MLS as distributed by MLS GRID. This data may not be complete. We recommend contacting the local school district to confirm school assignments for this home.
