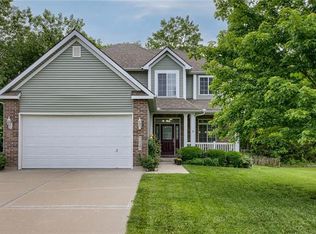Here's your opportunity to live at Riverside in a home that checks all the boxes. Beautiful well-maintained 2-Story home with five bedrooms, three and half baths in a secluded neighborhood. There are rooms dedicated for all your family needs. Two living spaces and a flex room on the main level. Four bedrooms and laundry on the upper level. The finished lower level features a recreation and media room along with a full bathroom and bedroom. All newer kitchen appliances. Hard-to-come-by private tree-lined fenced back yard. Just 15 minutes to Downtown KC.
This property is off market, which means it's not currently listed for sale or rent on Zillow. This may be different from what's available on other websites or public sources.
