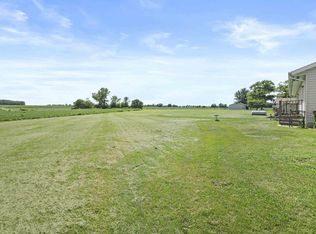Closed
$339,900
5037 W Beecher Rd, Peotone, IL 60468
3beds
1,625sqft
Single Family Residence
Built in ----
10 Acres Lot
$353,000 Zestimate®
$209/sqft
$2,382 Estimated rent
Home value
$353,000
$325,000 - $385,000
$2,382/mo
Zestimate® history
Loading...
Owner options
Explore your selling options
What's special
True Country Living! Rarely available 10 Acre, A1 zoned homestead. This beautiful property features a 3 bed, 2 bath spacious Manufactured Home on a slab. Home has been well maintained and is move in ready! 30X40 4 car Garage/Pole Barn with woodburning stove and electric is perfect for a workshop, car or equipment storage or bring your fresh ideas to make it your own! Private well and septic, Propane gas and low taxes! Hobby Farm? Homestead living? Livestock? This property offers it all! First time on the market, and ready for new owners. Sold as-is. Schedule your private showing today!
Zillow last checked: 8 hours ago
Listing updated: January 28, 2025 at 07:55pm
Listing courtesy of:
Kim Van Ordstrand 815-212-3565,
CRIS Realty
Bought with:
Jackie Potocki
CRIS Realty
Source: MRED as distributed by MLS GRID,MLS#: 12178575
Facts & features
Interior
Bedrooms & bathrooms
- Bedrooms: 3
- Bathrooms: 2
- Full bathrooms: 2
Primary bedroom
- Features: Flooring (Carpet), Window Treatments (Blinds, Curtains/Drapes, Insulated Windows), Bathroom (Full)
- Level: Main
- Area: 210 Square Feet
- Dimensions: 14X15
Bedroom 2
- Features: Flooring (Carpet), Window Treatments (Insulated Windows)
- Level: Main
- Area: 108 Square Feet
- Dimensions: 12X9
Bedroom 3
- Features: Window Treatments (Insulated Windows)
- Level: Main
- Area: 99 Square Feet
- Dimensions: 11X9
Deck
- Level: Main
- Area: 120 Square Feet
- Dimensions: 10X12
Dining room
- Features: Flooring (Carpet), Window Treatments (Blinds, Insulated Windows)
- Level: Main
- Area: 120 Square Feet
- Dimensions: 12X10
Enclosed porch
- Level: Main
- Area: 70 Square Feet
- Dimensions: 5X14
Foyer
- Features: Flooring (Wood Laminate)
- Level: Main
- Area: 54 Square Feet
- Dimensions: 6X9
Kitchen
- Features: Kitchen (Eating Area-Table Space, Galley, Pantry-Closet), Flooring (Wood Laminate), Window Treatments (Insulated Windows)
- Level: Main
- Area: 117 Square Feet
- Dimensions: 9X13
Laundry
- Features: Flooring (Vinyl)
- Level: Main
- Area: 60 Square Feet
- Dimensions: 6X10
Living room
- Features: Flooring (Carpet), Window Treatments (Insulated Windows)
- Level: Main
- Area: 315 Square Feet
- Dimensions: 21X15
Walk in closet
- Features: Flooring (Carpet)
- Level: Main
- Area: 63 Square Feet
- Dimensions: 7X9
Heating
- Electric, Propane
Cooling
- Central Air
Appliances
- Included: Range, Microwave, Refrigerator, Washer, Dryer, Range Hood, Water Softener, Water Softener Owned
- Laundry: Main Level, Electric Dryer Hookup, In Unit
Features
- 1st Floor Bedroom, 1st Floor Full Bath, Built-in Features, Walk-In Closet(s), Center Hall Plan, Separate Dining Room, Paneling, Pantry
- Flooring: Laminate, Carpet
- Windows: Screens, Drapes
- Basement: None
Interior area
- Total structure area: 1,625
- Total interior livable area: 1,625 sqft
Property
Parking
- Total spaces: 4
- Parking features: Asphalt, Garage Door Opener, Heated Garage, On Site, Garage Owned, Detached, Garage
- Garage spaces: 4
- Has uncovered spaces: Yes
Accessibility
- Accessibility features: No Disability Access
Features
- Stories: 1
- Patio & porch: Screened
- Exterior features: Fire Pit
Lot
- Size: 10 Acres
- Dimensions: 427 X 1023
- Features: Mature Trees, Level
Details
- Additional structures: Workshop, Mobile Home
- Parcel number: 2021212000100000
- Special conditions: None
- Other equipment: Water-Softener Owned, Ceiling Fan(s)
Construction
Type & style
- Home type: SingleFamily
- Architectural style: Ranch
- Property subtype: Single Family Residence
Materials
- Vinyl Siding
- Roof: Asphalt
Condition
- New construction: No
Utilities & green energy
- Electric: 100 Amp Service
- Sewer: Septic Tank
- Water: Well
Community & neighborhood
Security
- Security features: Carbon Monoxide Detector(s)
Location
- Region: Peotone
Other
Other facts
- Listing terms: FHA
- Ownership: Fee Simple
Price history
| Date | Event | Price |
|---|---|---|
| 1/28/2025 | Sold | $339,900$209/sqft |
Source: | ||
| 12/7/2024 | Pending sale | $339,900$209/sqft |
Source: | ||
| 10/2/2024 | Listed for sale | $339,900$209/sqft |
Source: | ||
Public tax history
Tax history is unavailable.
Neighborhood: 60468
Nearby schools
GreatSchools rating
- 7/10Peotone Elementary SchoolGrades: K-3Distance: 3.2 mi
- 9/10Peotone Jr High SchoolGrades: 6-8Distance: 3.3 mi
- 6/10Peotone High SchoolGrades: 9-12Distance: 3.5 mi
Schools provided by the listing agent
- District: 207U
Source: MRED as distributed by MLS GRID. This data may not be complete. We recommend contacting the local school district to confirm school assignments for this home.

Get pre-qualified for a loan
At Zillow Home Loans, we can pre-qualify you in as little as 5 minutes with no impact to your credit score.An equal housing lender. NMLS #10287.
