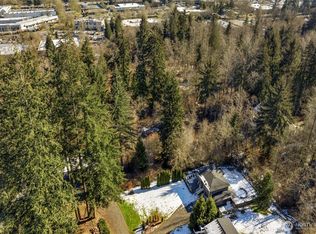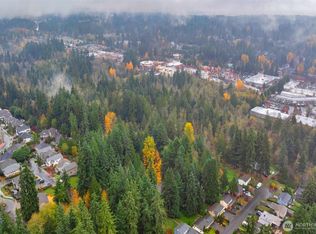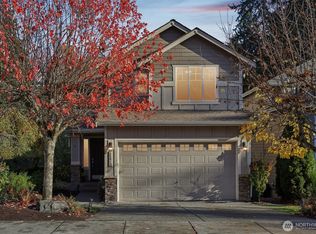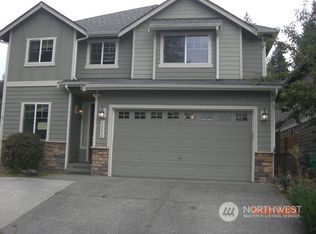Sold
Listed by:
Christy Schreck,
Every Door Real Estate,
Lindsey Gudger,
Every Door Real Estate
Bought with: Century 21 Real Estate Center
$749,900
504 158th Street SE, Mill Creek, WA 98012
3beds
1,346sqft
Single Family Residence
Built in 1998
0.26 Acres Lot
$732,300 Zestimate®
$557/sqft
$3,042 Estimated rent
Home value
$732,300
$674,000 - $791,000
$3,042/mo
Zestimate® history
Loading...
Owner options
Explore your selling options
What's special
Discover this must-see gem in the highly sought-after Mill Creek Community! This stunning three-bed, two-bath residence is nestled at the end of a peaceful cul-de-sac. The home features an inviting floor plan, abundant light, and an updated kitchen and bath. Downstairs, you will find additional living space, bath, and laundry. There are also many thoughtful updates, including a high-efficiency heat pump with AC. The beautifully landscaped backyard is fully fenced, with a newly added back patio offering a perfect setting for entertaining or relaxation. Shed w/power offers additional storage. Conveniently located in the award-winning Everett school district, with easy access to stores, I-5, I-405, & Mill Creek Town Center.
Zillow last checked: 8 hours ago
Listing updated: January 31, 2025 at 04:05am
Listed by:
Christy Schreck,
Every Door Real Estate,
Lindsey Gudger,
Every Door Real Estate
Bought with:
Kyu S. Lee, 127854
Century 21 Real Estate Center
Source: NWMLS,MLS#: 2304289
Facts & features
Interior
Bedrooms & bathrooms
- Bedrooms: 3
- Bathrooms: 2
- Full bathrooms: 2
- Main level bathrooms: 1
- Main level bedrooms: 2
Primary bedroom
- Level: Main
Bedroom
- Level: Lower
Bedroom
- Level: Main
Bathroom full
- Level: Lower
Bathroom full
- Level: Main
Dining room
- Level: Main
Entry hall
- Level: Split
Family room
- Level: Lower
Kitchen with eating space
- Level: Main
Living room
- Level: Main
Utility room
- Level: Lower
Heating
- Forced Air, Heat Pump
Cooling
- Central Air
Appliances
- Included: Dishwasher(s), Dryer(s), Disposal, Microwave(s), Refrigerator(s), Stove(s)/Range(s), Washer(s), Garbage Disposal, Water Heater: Propane Gas, Water Heater Location: Garage
Features
- Bath Off Primary, Dining Room
- Flooring: Bamboo/Cork, Ceramic Tile, Stone
- Windows: Double Pane/Storm Window
- Basement: None
- Has fireplace: No
Interior area
- Total structure area: 1,346
- Total interior livable area: 1,346 sqft
Property
Parking
- Total spaces: 2
- Parking features: Attached Garage, RV Parking
- Attached garage spaces: 2
Features
- Levels: Multi/Split
- Entry location: Split
- Patio & porch: Bamboo/Cork, Bath Off Primary, Ceramic Tile, Double Pane/Storm Window, Dining Room, Water Heater, Wired for Generator
- Has view: Yes
- View description: Territorial
Lot
- Size: 0.26 Acres
- Features: Cul-De-Sac, Dead End Street, Paved, Cable TV, Deck, Fenced-Fully, High Speed Internet, Outbuildings, Patio, Propane, RV Parking, Sprinkler System
- Topography: Level
- Residential vegetation: Brush, Garden Space
Details
- Parcel number: 27050600303000
- Special conditions: Standard
- Other equipment: Wired for Generator
Construction
Type & style
- Home type: SingleFamily
- Property subtype: Single Family Residence
Materials
- Wood Products
- Foundation: Poured Concrete, Slab
- Roof: Composition
Condition
- Year built: 1998
Utilities & green energy
- Electric: Company: Snohomish County PUD
- Sewer: Septic Tank, Company: Septic
- Water: Public, Company: Alderwood Water
Community & neighborhood
Location
- Region: Bothell
- Subdivision: Mill Creek
Other
Other facts
- Listing terms: Cash Out,Conventional,FHA,VA Loan
- Cumulative days on market: 152 days
Price history
| Date | Event | Price |
|---|---|---|
| 12/31/2024 | Sold | $749,900$557/sqft |
Source: | ||
| 12/1/2024 | Pending sale | $749,900$557/sqft |
Source: | ||
| 11/29/2024 | Price change | $749,900-3.7%$557/sqft |
Source: | ||
| 11/15/2024 | Price change | $779,000-2.5%$579/sqft |
Source: | ||
| 10/23/2024 | Listed for sale | $799,000+37.8%$594/sqft |
Source: | ||
Public tax history
| Year | Property taxes | Tax assessment |
|---|---|---|
| 2024 | $5,708 -2% | $613,000 -3.8% |
| 2023 | $5,827 -7% | $637,400 -13% |
| 2022 | $6,268 +38.1% | $732,900 +48.3% |
Find assessor info on the county website
Neighborhood: 98012
Nearby schools
GreatSchools rating
- 9/10Woodside Elementary SchoolGrades: PK-5Distance: 1.2 mi
- 7/10Heatherwood Middle SchoolGrades: 6-8Distance: 1.4 mi
- 9/10Henry M. Jackson High SchoolGrades: 9-12Distance: 1.5 mi

Get pre-qualified for a loan
At Zillow Home Loans, we can pre-qualify you in as little as 5 minutes with no impact to your credit score.An equal housing lender. NMLS #10287.



