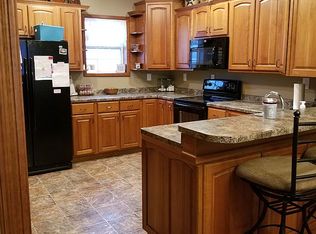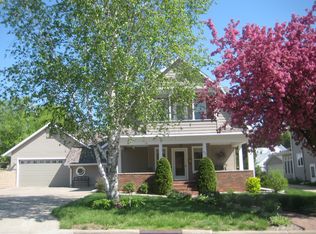Closed
$355,000
504 Beetown Road, Lancaster, WI 53813
3beds
2,305sqft
Single Family Residence
Built in 1890
0.76 Acres Lot
$359,000 Zestimate®
$154/sqft
$1,937 Estimated rent
Home value
$359,000
Estimated sales range
Not available
$1,937/mo
Zestimate® history
Loading...
Owner options
Explore your selling options
What's special
One of one, this home has been transformed, meticulously maintained, and professionally remodeled with excellence. Attention to detail is beaming throughout the entire home. Unique double corner lot, room for another garage. Woodwork in the bar area, and vaulted ceilings in the great room are among the things you must see. Many updates and additions including 2015 main level, 2017 upper-level bathroom, 2019 upper-level flooring, 2020 lower-level + all plumbing and electrical, 2021 was the patio and firepit. Lower-level area has built in storage that makes for a clean usable space. The custom handrail adds to the elegance leading you up to the main level. All the outside decks are maintenance free composite, the landscaping is concrete curbing for a functional and everlasting look.
Zillow last checked: 8 hours ago
Listing updated: November 15, 2025 at 02:41am
Listed by:
Brad Klaas 608-348-4200,
Platteville Realty LLC
Bought with:
Renee Winkler
Source: WIREX MLS,MLS#: 2005735 Originating MLS: South Central Wisconsin MLS
Originating MLS: South Central Wisconsin MLS
Facts & features
Interior
Bedrooms & bathrooms
- Bedrooms: 3
- Bathrooms: 3
- Full bathrooms: 2
- 1/2 bathrooms: 1
Primary bedroom
- Level: Upper
- Area: 210
- Dimensions: 14 x 15
Bedroom 2
- Level: Upper
- Area: 168
- Dimensions: 12 x 14
Bedroom 3
- Level: Upper
- Area: 99
- Dimensions: 9 x 11
Bathroom
- Features: No Master Bedroom Bath
Dining room
- Level: Main
- Area: 130
- Dimensions: 10 x 13
Kitchen
- Level: Main
- Area: 252
- Dimensions: 14 x 18
Living room
- Level: Main
- Area: 475
- Dimensions: 19 x 25
Heating
- Natural Gas, Forced Air, Multiple Units
Cooling
- Central Air, Multi Units
Appliances
- Included: Range/Oven, Refrigerator, Dishwasher, Microwave, Disposal, Washer, Dryer, Water Softener Rented
Features
- Cathedral/vaulted ceiling, High Speed Internet, Breakfast Bar
- Flooring: Wood or Sim.Wood Floors
- Windows: Low Emissivity Windows
- Basement: Full,Walk-Out Access,Finished,Sump Pump,Toilet Only,Concrete
Interior area
- Total structure area: 2,305
- Total interior livable area: 2,305 sqft
- Finished area above ground: 2,005
- Finished area below ground: 300
Property
Parking
- Total spaces: 2
- Parking features: 2 Car, Built-in under Home, Garage Door Opener
- Attached garage spaces: 2
Features
- Levels: Two
- Stories: 2
- Patio & porch: Deck, Patio
Lot
- Size: 0.76 Acres
- Features: Sidewalks
Details
- Parcel number: 246004950000
- Zoning: RES
- Special conditions: Arms Length
Construction
Type & style
- Home type: SingleFamily
- Architectural style: Contemporary
- Property subtype: Single Family Residence
Materials
- Vinyl Siding
Condition
- 21+ Years
- New construction: No
- Year built: 1890
Utilities & green energy
- Sewer: Public Sewer
- Water: Public
Community & neighborhood
Location
- Region: Lancaster
- Municipality: Lancaster
Price history
| Date | Event | Price |
|---|---|---|
| 10/24/2025 | Sold | $355,000-4%$154/sqft |
Source: | ||
| 9/30/2025 | Pending sale | $369,900$160/sqft |
Source: | ||
| 9/30/2025 | Contingent | $369,900$160/sqft |
Source: | ||
| 9/25/2025 | Price change | $369,900-4.9%$160/sqft |
Source: | ||
| 8/18/2025 | Price change | $389,000-2.5%$169/sqft |
Source: | ||
Public tax history
| Year | Property taxes | Tax assessment |
|---|---|---|
| 2024 | $3,098 +3.7% | $212,200 |
| 2023 | $2,987 +4.9% | $212,200 |
| 2022 | $2,849 -7.3% | $212,200 +30% |
Find assessor info on the county website
Neighborhood: 53813
Nearby schools
GreatSchools rating
- 9/10Winskill Elementary SchoolGrades: PK-5Distance: 0.3 mi
- 7/10Lancaster Middle SchoolGrades: 6-8Distance: 0.7 mi
- 5/10Lancaster High SchoolGrades: 9-12Distance: 0.7 mi
Schools provided by the listing agent
- Middle: Lancaster
- High: Lancaster
- District: Lancaster
Source: WIREX MLS. This data may not be complete. We recommend contacting the local school district to confirm school assignments for this home.
Get pre-qualified for a loan
At Zillow Home Loans, we can pre-qualify you in as little as 5 minutes with no impact to your credit score.An equal housing lender. NMLS #10287.

