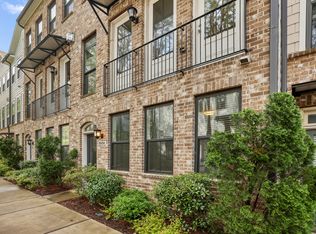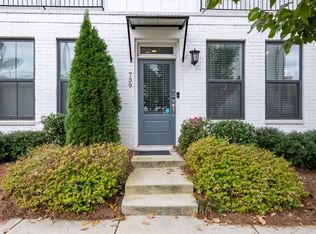Closed
$886,500
504 Bismark Rd NE, Atlanta, GA 30324
4beds
2,356sqft
Townhouse
Built in 2018
2,178 Square Feet Lot
$862,700 Zestimate®
$376/sqft
$4,931 Estimated rent
Home value
$862,700
$820,000 - $906,000
$4,931/mo
Zestimate® history
Loading...
Owner options
Explore your selling options
What's special
This impeccably maintained and practically new Hedgewood built townhome has some of the best features in the community with 3 private outdoor spaces and upgraded finishes including beautiful stone countertops and wide plank hardwoods throughout. The home is totally automated with a Lutron WiFi dimming for all lights as and a full house Sonos and security system with locking and climate control that can be operated remotely. The lower level has 2 car garage, entrance foyer and an en suite bedroom that opens to the private terrace backyard. The main level boasts an open floor plan with views through 3 sets of french doors to the full width covered patio and a gas fireplace in the living area. The kitchen features high end stainless appliances, a huge island and separate walk in pantry as well as a natural gas connection for your grill just outside the patio door. Upstairs the large main bedroom has vaulted ceilings and a large walk in closet. The main bathroom features a double vanity with window and a big walk in shower with rain head. There are 2 more bedrooms and another full bath on this level. All of this is centrally located and just minutes to either Midtown and Piedmont Park or Buckhead and countless restaurant and shopping options.
Zillow last checked: 8 hours ago
Listing updated: March 08, 2024 at 01:28pm
Listed by:
Richard Zeglovitch 404-885-1600
Bought with:
Audrey Gibson, 370189
Compass
Source: GAMLS,MLS#: 10182710
Facts & features
Interior
Bedrooms & bathrooms
- Bedrooms: 4
- Bathrooms: 4
- Full bathrooms: 3
- 1/2 bathrooms: 1
Kitchen
- Features: Kitchen Island, Walk-in Pantry
Heating
- Central, Forced Air, Natural Gas
Cooling
- Ceiling Fan(s), Central Air
Appliances
- Included: Dishwasher, Disposal, Dryer, Microwave, Refrigerator, Tankless Water Heater, Washer
- Laundry: Upper Level
Features
- Double Vanity, High Ceilings
- Flooring: Hardwood
- Windows: Double Pane Windows
- Basement: None
- Attic: Pull Down Stairs
- Number of fireplaces: 1
- Fireplace features: Gas Log, Living Room
- Common walls with other units/homes: 2+ Common Walls,No One Above,No One Below
Interior area
- Total structure area: 2,356
- Total interior livable area: 2,356 sqft
- Finished area above ground: 2,356
- Finished area below ground: 0
Property
Parking
- Parking features: Garage
- Has garage: Yes
Features
- Levels: Three Or More
- Stories: 3
- Patio & porch: Deck, Patio
- Exterior features: Balcony
- Has private pool: Yes
- Pool features: In Ground
- Fencing: Back Yard
- Body of water: None
Lot
- Size: 2,178 sqft
- Features: Private
Details
- Parcel number: 17 005000011745
Construction
Type & style
- Home type: Townhouse
- Architectural style: Brick 3 Side,Colonial,Craftsman,European
- Property subtype: Townhouse
- Attached to another structure: Yes
Materials
- Brick
- Foundation: Slab
- Roof: Composition
Condition
- Resale
- New construction: No
- Year built: 2018
Utilities & green energy
- Electric: 220 Volts
- Sewer: Public Sewer
- Water: Public
- Utilities for property: Cable Available, Electricity Available, High Speed Internet, Natural Gas Available, Phone Available, Sewer Available, Water Available
Green energy
- Water conservation: Low-Flow Fixtures
Community & neighborhood
Security
- Security features: Carbon Monoxide Detector(s), Smoke Detector(s)
Community
- Community features: Pool, Near Public Transport, Walk To Schools, Near Shopping
Location
- Region: Atlanta
- Subdivision: Manchester
HOA & financial
HOA
- Has HOA: Yes
- HOA fee: $185 annually
- Services included: Maintenance Grounds
Other
Other facts
- Listing agreement: Exclusive Right To Sell
Price history
| Date | Event | Price |
|---|---|---|
| 8/14/2023 | Sold | $886,500-1.5%$376/sqft |
Source: | ||
| 8/2/2023 | Pending sale | $900,000$382/sqft |
Source: | ||
| 7/19/2023 | Listed for sale | $900,000+42%$382/sqft |
Source: | ||
| 7/10/2023 | Listing removed | -- |
Source: FMLS GA #7228122 Report a problem | ||
| 6/7/2023 | Listed for rent | $5,300-1.9%$2/sqft |
Source: FMLS GA #7228122 Report a problem | ||
Public tax history
| Year | Property taxes | Tax assessment |
|---|---|---|
| 2024 | $12,228 +23.5% | $298,680 -3.7% |
| 2023 | $9,898 -17.7% | $310,280 +4.4% |
| 2022 | $12,031 +10.9% | $297,280 +11.1% |
Find assessor info on the county website
Neighborhood: Morningside - Lenox Park
Nearby schools
GreatSchools rating
- 8/10Morningside Elementary SchoolGrades: K-5Distance: 2 mi
- 8/10David T Howard Middle SchoolGrades: 6-8Distance: 3.6 mi
- 9/10Midtown High SchoolGrades: 9-12Distance: 2.1 mi
Schools provided by the listing agent
- Elementary: Morningside
- Middle: David T Howard
- High: Grady
Source: GAMLS. This data may not be complete. We recommend contacting the local school district to confirm school assignments for this home.
Get a cash offer in 3 minutes
Find out how much your home could sell for in as little as 3 minutes with a no-obligation cash offer.
Estimated market value
$862,700

