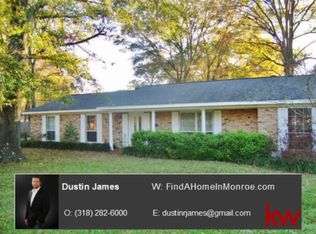Sold
Price Unknown
504 Bonner Ferry Rd, Bastrop, LA 71220
3beds
2,504sqft
Site Build, Residential
Built in 1967
0.5 Acres Lot
$199,600 Zestimate®
$--/sqft
$2,318 Estimated rent
Home value
$199,600
Estimated sales range
Not available
$2,318/mo
Zestimate® history
Loading...
Owner options
Explore your selling options
What's special
Beautifully updated home for sale conveniently located to Bussey Brake if you love fishing or Morehouse Country Club if you love golfing! This home has been updated with new flooring, fresh paint, new granite kitchen countertops and subway tile backsplash, all new stainless appliances, lighting/ceiling fans, and so much more! This home boasts 9’ ceilings throughout. There is a family den with fireplace that’s open to kitchen area and has a formal living/dining room with cozy fireplace also. This home offers a master bedroom with a full bath and walk-in closet, bedroom two has two large walk-in closets, and bedroom three has a walk-in fully lined cedar closet. Another great feature is the large utility/laundry room with tons of cabinets and plenty of space for a freezer. Lastly, this home has a huge 10 x 83 covered back porch for spending relaxing time outdoors! Call for an appointment today!
Zillow last checked: 8 hours ago
Listing updated: November 20, 2025 at 10:06am
Listed by:
Trena Andrews,
Home2U Realty, LLC
Bought with:
Richard "Wes" Ogg
Keller Williams Parishwide Partners
Source: NELAR,MLS#: 215740
Facts & features
Interior
Bedrooms & bathrooms
- Bedrooms: 3
- Bathrooms: 3
- Full bathrooms: 2
- Partial bathrooms: 1
- Main level bathrooms: 3
- Main level bedrooms: 3
Primary bedroom
- Description: Floor: Luxury Vinyl Plank
- Level: First
Bedroom
- Description: Floor: Luxury Vinyl Plank
- Level: First
Bedroom 1
- Description: Floor: Luxury Vinyl Plank
- Level: First
Kitchen
- Description: Floor: Luxury Vinyl Plank
- Level: First
- Area: 156
Heating
- Natural Gas, Central
Cooling
- Central Air, Electric
Appliances
- Included: Dishwasher, Refrigerator, Range Hood, Electric Cooktop, Oven, Gas Water Heater
- Laundry: Washer/Dryer Connect
Features
- Ceiling Fan(s), Walk-In Closet(s)
- Windows: Single Pane, Blinds, All Stay
- Number of fireplaces: 2
- Fireplace features: Two, Gas Log, Living Room
Interior area
- Total structure area: 4,189
- Total interior livable area: 2,504 sqft
Property
Parking
- Total spaces: 2
- Parking features: Hard Surface Drv.
- Attached garage spaces: 2
- Has uncovered spaces: Yes
Features
- Levels: One
- Stories: 1
- Patio & porch: Porch Covered, Covered Patio
- Fencing: Other
- Waterfront features: None
Lot
- Size: 0.50 Acres
- Features: Cleared
Details
- Parcel number: 04800/002/000B1
- Zoning: Res
- Zoning description: Res
Construction
Type & style
- Home type: SingleFamily
- Architectural style: Traditional
- Property subtype: Site Build, Residential
Materials
- Brick Veneer
- Foundation: Slab
- Roof: Architecture Style
Condition
- Year built: 1967
Utilities & green energy
- Electric: Electric Company: Entergy
- Gas: Installed, Natural Gas, Gas Company: Atmos
- Sewer: Public Sewer
- Water: Public, Electric Company: People's - Bastrop
- Utilities for property: Natural Gas Connected
Community & neighborhood
Security
- Security features: Smoke Detector(s), Carbon Monoxide Detector(s)
Location
- Region: Bastrop
- Subdivision: Other
Other
Other facts
- Road surface type: Paved
Price history
| Date | Event | Price |
|---|---|---|
| 11/19/2025 | Sold | -- |
Source: | ||
| 8/24/2025 | Pending sale | $199,000$79/sqft |
Source: | ||
| 7/29/2025 | Listed for sale | $199,000$79/sqft |
Source: | ||
| 1/31/2007 | Sold | -- |
Source: Agent Provided Report a problem | ||
Public tax history
| Year | Property taxes | Tax assessment |
|---|---|---|
| 2024 | $2,131 +23.5% | $16,058 +27.2% |
| 2023 | $1,726 | $12,620 |
| 2022 | $1,726 -0.2% | $12,620 |
Find assessor info on the county website
Neighborhood: 71220
Nearby schools
GreatSchools rating
- 2/10Morehouse Junior High SchoolGrades: PK-6Distance: 1.6 mi
- 2/10Bastrop High SchoolGrades: 7-12Distance: 0.5 mi
