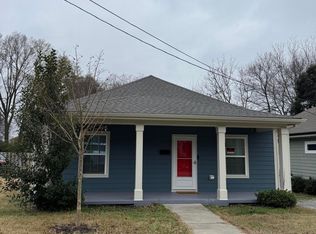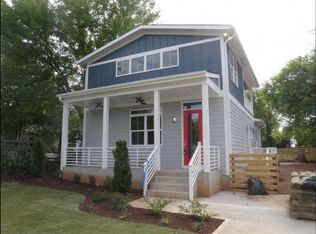Sold for $375,000
$375,000
504 Branch St, Raleigh, NC 27601
3beds
1,200sqft
Single Family Residence, Residential
Built in 1920
4,791.6 Square Feet Lot
$366,100 Zestimate®
$313/sqft
$2,534 Estimated rent
Home value
$366,100
$348,000 - $384,000
$2,534/mo
Zestimate® history
Loading...
Owner options
Explore your selling options
What's special
This beautifully updated 1920s Arts and Crafts bungalow is just minutes from downtown Raleigh, offering the perfect combination of historic charm and modern convenience. The home features the kitchen with sleek cabinetry, an induction cooktop, and plenty of storage, including a pantry—ideal for home chefs and entertainers. The luxurious master bathroom boasts a walk-in glass shower and elegant tile floors, creating a spa-like retreat. The open floor plan allows for seamless flow between the living, dining, and kitchen areas, making it perfect for gatherings. Outside, you'll find a fully fenced-in backyard, offering privacy and plenty of space for outdoor activities, plus a charming covered back porch for year-round enjoyment. With its prime location just a short drive from downtown Raleigh, you'll have easy access to shopping, dining, parks, and entertainment. This Arts and Crafts gem offers the opportunity to own a piece of history while enjoying all the comforts of modern living.
Zillow last checked: 8 hours ago
Listing updated: October 28, 2025 at 12:44am
Listed by:
Kathleen LeBlanc 919-605-8845,
Flex Realty
Bought with:
Kenny Norris Jr, 323342
Mark Spain Real Estate
Source: Doorify MLS,MLS#: 10073798
Facts & features
Interior
Bedrooms & bathrooms
- Bedrooms: 3
- Bathrooms: 2
- Full bathrooms: 2
Heating
- Central
Cooling
- Central Air
Appliances
- Included: Dishwasher, Dryer, Electric Range, Exhaust Fan, Gas Water Heater, Induction Cooktop, Microwave, Refrigerator, Washer, Washer/Dryer, Water Heater
- Laundry: Laundry Room, Main Level
Features
- Bathtub/Shower Combination, Double Vanity, Kitchen Island, Open Floorplan, Pantry, Separate Shower, Vaulted Ceiling(s), Walk-In Shower
- Flooring: Carpet, Tile
Interior area
- Total structure area: 1,200
- Total interior livable area: 1,200 sqft
- Finished area above ground: 1,200
- Finished area below ground: 0
Property
Parking
- Total spaces: 1
- Parking features: Open
- Uncovered spaces: 1
Features
- Levels: One
- Stories: 1
- Patio & porch: Porch
- Exterior features: Fenced Yard
- Fencing: Wood
- Has view: Yes
Lot
- Size: 4,791 sqft
Details
- Parcel number: 1703839361
- Special conditions: Standard
Construction
Type & style
- Home type: SingleFamily
- Architectural style: Arts & Crafts, Bungalow
- Property subtype: Single Family Residence, Residential
Materials
- HardiPlank Type
- Foundation: Permanent
- Roof: Shingle
Condition
- New construction: No
- Year built: 1920
Utilities & green energy
- Sewer: Public Sewer
- Water: Public
Community & neighborhood
Location
- Region: Raleigh
- Subdivision: South Park
Other
Other facts
- Road surface type: Paved
Price history
| Date | Event | Price |
|---|---|---|
| 5/16/2025 | Sold | $375,000-2.8%$313/sqft |
Source: | ||
| 4/6/2025 | Pending sale | $386,000$322/sqft |
Source: | ||
| 3/23/2025 | Price change | $386,000-10%$322/sqft |
Source: | ||
| 3/11/2025 | Price change | $429,000-6.7%$358/sqft |
Source: | ||
| 3/1/2025 | Price change | $459,999-4.2%$383/sqft |
Source: | ||
Public tax history
| Year | Property taxes | Tax assessment |
|---|---|---|
| 2025 | $4,320 +0.4% | $493,119 |
| 2024 | $4,303 +19.1% | $493,119 +49.6% |
| 2023 | $3,612 +7.6% | $329,575 |
Find assessor info on the county website
Neighborhood: Central
Nearby schools
GreatSchools rating
- 6/10Fuller ElementaryGrades: PK-5Distance: 0.8 mi
- 10/10Carnage MiddleGrades: 6-8Distance: 0.3 mi
- 7/10Needham Broughton HighGrades: 9-12Distance: 2.1 mi
Schools provided by the listing agent
- Elementary: Wake - Fuller
- Middle: Wake - Carnage
- High: Wake - Broughton
Source: Doorify MLS. This data may not be complete. We recommend contacting the local school district to confirm school assignments for this home.
Get a cash offer in 3 minutes
Find out how much your home could sell for in as little as 3 minutes with a no-obligation cash offer.
Estimated market value$366,100
Get a cash offer in 3 minutes
Find out how much your home could sell for in as little as 3 minutes with a no-obligation cash offer.
Estimated market value
$366,100

