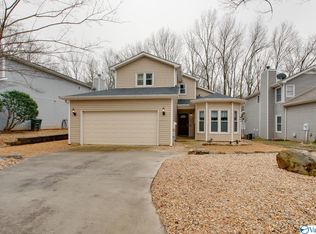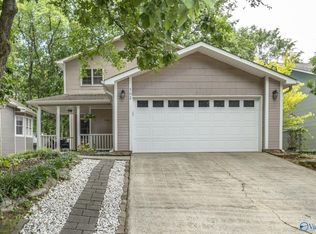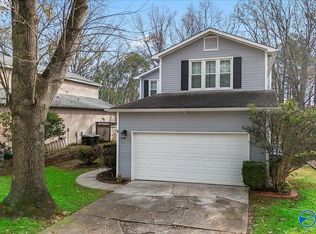Sold for $292,000
Zestimate®
$292,000
504 Carrsbrook Rd SE, Huntsville, AL 35803
3beds
1,719sqft
Single Family Residence
Built in 1989
6,534 Square Feet Lot
$292,000 Zestimate®
$170/sqft
$1,542 Estimated rent
Home value
$292,000
$277,000 - $307,000
$1,542/mo
Zestimate® history
Loading...
Owner options
Explore your selling options
What's special
This South Huntsville cottage beautifully blends character and comfort in every detail. With neutral finishes and soaring ceilings, and the most beautifully done primary bath in the neighborhood, this is the one to beat! You'll love the cute front porch and mature trees surrounding the home. Inside the soaring ceiling height and spacious bedrooms aren't what you find everyday. The kitchen features granite countertops, bay windows and gorgeous views of the backyard. You are 3 minutes from Starbucks, 7 minutes from Publix and super easy access to the Arsenal! Schedule your showing today!
Zillow last checked: 8 hours ago
Listing updated: October 15, 2025 at 02:18pm
Listed by:
Lauren Arant 205-810-4181,
Keller Williams Horizon
Bought with:
Caitlin Lisenbee, 106113
Crue Realty
Source: ValleyMLS,MLS#: 21898350
Facts & features
Interior
Bedrooms & bathrooms
- Bedrooms: 3
- Bathrooms: 3
- Full bathrooms: 2
- 1/2 bathrooms: 1
Primary bedroom
- Features: Ceiling Fan(s), Carpet, Walk in Closet 2
- Level: First
- Area: 192
- Dimensions: 12 x 16
Bedroom 2
- Features: Ceiling Fan(s), Carpet
- Level: Second
- Area: 130
- Dimensions: 10 x 13
Bedroom 3
- Features: Ceiling Fan(s), Carpet
- Level: Second
- Area: 156
- Dimensions: 12 x 13
Bathroom 1
- Features: Double Vanity, Sol Sur Cntrtop, Tile
- Level: Second
- Area: 90
- Dimensions: 9 x 10
Bathroom 2
- Features: Tile
- Level: First
- Area: 20
- Dimensions: 4 x 5
Dining room
- Features: 12’ Ceiling, Ceiling Fan(s), Skylight, Vaulted Ceiling(s), Wood Floor
- Level: First
- Area: 182
- Dimensions: 13 x 14
Kitchen
- Features: 12’ Ceiling, Bay WDW, Granite Counters, Pantry, Recessed Lighting, Tile, Vaulted Ceiling(s)
- Level: First
- Area: 176
- Dimensions: 11 x 16
Living room
- Features: Ceiling Fan(s), Fireplace, Wood Floor
- Level: First
- Area: 210
- Dimensions: 14 x 15
Laundry room
- Features: Tile
- Level: Second
- Area: 25
- Dimensions: 5 x 5
Heating
- Central 2, Electric
Cooling
- Central 2, Electric
Features
- Basement: Crawl Space
- Number of fireplaces: 1
- Fireplace features: One, Wood Burning
Interior area
- Total interior livable area: 1,719 sqft
Property
Parking
- Parking features: Garage-Two Car, Garage Faces Front
Features
- Levels: Two
- Stories: 2
Lot
- Size: 6,534 sqft
Details
- Parcel number: 2303074002051000
Construction
Type & style
- Home type: SingleFamily
- Property subtype: Single Family Residence
Condition
- New construction: No
- Year built: 1989
Utilities & green energy
- Sewer: Public Sewer
- Water: Public
Community & neighborhood
Location
- Region: Huntsville
- Subdivision: Village Of The Hills
Price history
| Date | Event | Price |
|---|---|---|
| 10/14/2025 | Sold | $292,000+2.5%$170/sqft |
Source: | ||
| 9/9/2025 | Pending sale | $284,900+57.8%$166/sqft |
Source: | ||
| 3/27/2020 | Sold | $180,500+6.2%$105/sqft |
Source: | ||
| 2/14/2020 | Listed for sale | $169,900+19.6%$99/sqft |
Source: Legend Realty #1137185 Report a problem | ||
| 8/1/2017 | Sold | $142,000-1%$83/sqft |
Source: | ||
Public tax history
| Year | Property taxes | Tax assessment |
|---|---|---|
| 2025 | $1,235 +1.3% | $22,120 +1.3% |
| 2024 | $1,219 +15.9% | $21,840 +15.2% |
| 2023 | $1,052 +13% | $18,960 +12.3% |
Find assessor info on the county website
Neighborhood: 35803
Nearby schools
GreatSchools rating
- 3/10Challenger Elementary SchoolGrades: PK-5Distance: 0.9 mi
- 10/10Challenger Middle SchoolGrades: 6-8Distance: 0.9 mi
- 7/10Virgil Grissom High SchoolGrades: 9-12Distance: 2 mi
Schools provided by the listing agent
- Elementary: Challenger
- Middle: Challenger
- High: Grissom High School
Source: ValleyMLS. This data may not be complete. We recommend contacting the local school district to confirm school assignments for this home.
Get pre-qualified for a loan
At Zillow Home Loans, we can pre-qualify you in as little as 5 minutes with no impact to your credit score.An equal housing lender. NMLS #10287.
Sell for more on Zillow
Get a Zillow Showcase℠ listing at no additional cost and you could sell for .
$292,000
2% more+$5,840
With Zillow Showcase(estimated)$297,840


