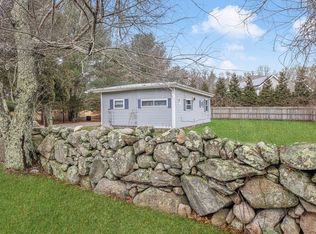Sold for $560,000 on 06/20/25
$560,000
504 Chase Rd, Dartmouth, MA 02747
3beds
1,686sqft
Single Family Residence
Built in 1964
2.54 Acres Lot
$559,000 Zestimate®
$332/sqft
$2,952 Estimated rent
Home value
$559,000
$503,000 - $620,000
$2,952/mo
Zestimate® history
Loading...
Owner options
Explore your selling options
What's special
Enjoy the privacy and serenity of this 2.54-acre location, while just minutes from shopping, schools, highways, etc. This home is set back from the road and offers 3 bedrooms, 1 bath (plumbing available on lower level to add 2nd bathroom), living room with fireplace, laundry room, family room, and workshop area. There is a large deck in the back with screened house overlooking the large yard with 18' x'36' inground pool, perfect for entertaining and /or numerous outdoor activities. With some TLC and updating, you could make this your dream home. The list price reflects Buyer's responsibility for septic upgrade. Updates: new roof in 2014 and new 40-gal electric water heater in 2020.
Zillow last checked: 8 hours ago
Listing updated: June 20, 2025 at 10:37am
Listed by:
Debra A. Raposa 508-264-4613,
Century 21 Signature Properties 508-999-4541
Bought with:
Bianca Moniz
Streamline Realty Group, LLC
Source: MLS PIN,MLS#: 73362026
Facts & features
Interior
Bedrooms & bathrooms
- Bedrooms: 3
- Bathrooms: 1
- Full bathrooms: 1
- Main level bathrooms: 1
Primary bedroom
- Features: Ceiling Fan(s), Closet, Flooring - Hardwood, Attic Access
- Level: First
Bedroom 2
- Features: Closet, Flooring - Hardwood
- Level: First
Bedroom 3
- Features: Flooring - Vinyl
- Level: Basement
Primary bathroom
- Features: No
Bathroom 1
- Features: Bathroom - Full, Bathroom - With Tub & Shower, Flooring - Stone/Ceramic Tile, Laundry Chute
- Level: Main,First
Family room
- Features: Flooring - Wall to Wall Carpet
- Level: Basement
Kitchen
- Features: Flooring - Vinyl, Dining Area, Balcony / Deck
- Level: Main,First
Living room
- Features: Flooring - Wall to Wall Carpet, Window(s) - Picture
- Level: Main,First
Heating
- Electric Baseboard, Other
Cooling
- Window Unit(s)
Appliances
- Laundry: Flooring - Wall to Wall Carpet, Electric Dryer Hookup, Laundry Chute, Washer Hookup, In Basement
Features
- Laundry Chute
- Flooring: Vinyl, Carpet, Hardwood
- Doors: Storm Door(s)
- Windows: Storm Window(s)
- Basement: Full,Partially Finished,Walk-Out Access,Interior Entry
- Number of fireplaces: 1
- Fireplace features: Living Room
Interior area
- Total structure area: 1,686
- Total interior livable area: 1,686 sqft
- Finished area above ground: 1,686
- Finished area below ground: 100
Property
Parking
- Total spaces: 4
- Parking features: Paved Drive, Off Street, Paved
- Uncovered spaces: 4
Features
- Patio & porch: Deck - Wood, Enclosed
- Exterior features: Deck - Wood, Patio - Enclosed, Pool - Inground, Rain Gutters, Storage, Garden
- Has private pool: Yes
- Pool features: In Ground
- Frontage length: 357.00
Lot
- Size: 2.54 Acres
- Features: Level
Details
- Additional structures: Workshop
- Parcel number: 1720,2779379
- Zoning: SRB
Construction
Type & style
- Home type: SingleFamily
- Architectural style: Raised Ranch
- Property subtype: Single Family Residence
Materials
- Frame
- Foundation: Concrete Perimeter
- Roof: Shingle
Condition
- Year built: 1964
Utilities & green energy
- Electric: Circuit Breakers
- Sewer: Private Sewer
- Water: Public
- Utilities for property: for Electric Range, for Electric Oven, for Electric Dryer, Washer Hookup
Community & neighborhood
Community
- Community features: Public Transportation, Shopping, Pool, Tennis Court(s), Golf, Medical Facility, Highway Access, Private School, Public School, University
Location
- Region: Dartmouth
Other
Other facts
- Listing terms: Contract
Price history
| Date | Event | Price |
|---|---|---|
| 6/20/2025 | Sold | $560,000+5.7%$332/sqft |
Source: MLS PIN #73362026 Report a problem | ||
| 4/21/2025 | Listed for sale | $529,900+1609.4%$314/sqft |
Source: MLS PIN #73362026 Report a problem | ||
| 8/18/2003 | Sold | $31,000$18/sqft |
Source: Public Record Report a problem | ||
Public tax history
| Year | Property taxes | Tax assessment |
|---|---|---|
| 2025 | $3,847 +3.3% | $417,200 +3.7% |
| 2024 | $3,724 +9.8% | $402,200 +17.4% |
| 2023 | $3,391 -4.1% | $342,500 +4.1% |
Find assessor info on the county website
Neighborhood: 02747
Nearby schools
GreatSchools rating
- 7/10James M. Quinn SchoolGrades: K-5Distance: 2.8 mi
- 7/10Dartmouth Middle SchoolGrades: 6-8Distance: 2.6 mi
- 7/10Dartmouth High SchoolGrades: 9-12Distance: 1.3 mi
Schools provided by the listing agent
- Elementary: Quinn
- Middle: Dartmouth
- High: Dhs
Source: MLS PIN. This data may not be complete. We recommend contacting the local school district to confirm school assignments for this home.

Get pre-qualified for a loan
At Zillow Home Loans, we can pre-qualify you in as little as 5 minutes with no impact to your credit score.An equal housing lender. NMLS #10287.
