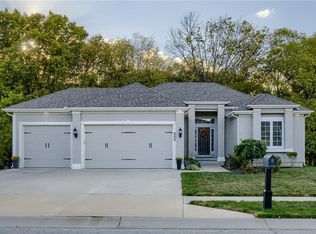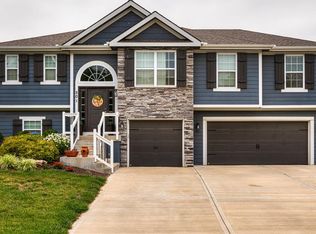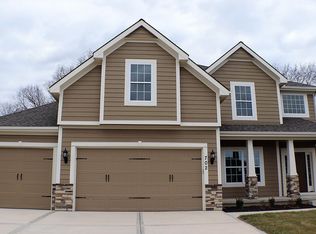Sold
Price Unknown
504 Chisam Rd, Kearney, MO 64060
3beds
1,719sqft
Single Family Residence
Built in 2018
10,019 Square Feet Lot
$413,200 Zestimate®
$--/sqft
$2,236 Estimated rent
Home value
$413,200
$393,000 - $434,000
$2,236/mo
Zestimate® history
Loading...
Owner options
Explore your selling options
What's special
Immaculate very well taken care of one owner home sits on a treed lot in the highly sought-after Hills of Westwood subdivision. This open floor plan offers 3 bedroom, 2 full bathrooms (the master bath boasts a zero entry walk-in shower and a large walk-in closet that connects to your laundry room), 3 car extended garage (24x31), fireplace in living room and in master bedroom, beautiful hardwood floors and granite countertops. Walk out to your covered deck and enjoy watching the wildlife play or read a book. Full unfinished basement gives you the opportunity to design it the way that fits you. Home is handicap accessible.
Zillow last checked: 8 hours ago
Listing updated: February 22, 2023 at 10:09am
Listing Provided by:
Kristi Soligo Fleshman 816-357-9111,
RE/MAX Revolution,
Amanda Vandevender 660-359-7230,
RE/MAX Revolution
Bought with:
Kathie Ousley, 2002016281
Worth Clark Realty
Source: Heartland MLS as distributed by MLS GRID,MLS#: 2394498
Facts & features
Interior
Bedrooms & bathrooms
- Bedrooms: 3
- Bathrooms: 2
- Full bathrooms: 2
Primary bedroom
- Features: Carpet, Ceiling Fan(s), Fireplace
- Level: First
- Dimensions: 14 x 13
Bedroom 2
- Features: Carpet, Ceiling Fan(s)
- Level: First
- Dimensions: 12 x 11
Bedroom 3
- Features: Carpet, Ceiling Fan(s)
- Level: First
- Dimensions: 12 x 12
Primary bathroom
- Features: Ceramic Tiles, Double Vanity, Separate Shower And Tub
- Level: First
- Dimensions: 12 x 12
Bathroom 1
- Features: Ceramic Tiles, Shower Over Tub
- Level: First
- Dimensions: 8 x 6
Kitchen
- Features: Pantry, Wood Floor
- Level: First
- Dimensions: 27 x 14
Laundry
- Features: Built-in Features, Ceramic Tiles
- Level: First
- Dimensions: 9 x 8
Living room
- Features: Ceiling Fan(s), Fireplace, Wood Floor
- Level: First
- Dimensions: 27 x 14
Heating
- Natural Gas
Cooling
- Electric
Appliances
- Included: Dishwasher, Disposal, Built-In Oven
- Laundry: In Basement
Features
- Ceiling Fan(s), Pantry, Vaulted Ceiling(s), Walk-In Closet(s)
- Flooring: Carpet, Tile, Wood
- Basement: Full
- Number of fireplaces: 2
- Fireplace features: Living Room, Master Bedroom
Interior area
- Total structure area: 1,719
- Total interior livable area: 1,719 sqft
- Finished area above ground: 1,719
- Finished area below ground: 0
Property
Parking
- Total spaces: 3
- Parking features: Attached, Garage Faces Front
- Attached garage spaces: 3
Accessibility
- Accessibility features: Accessible Full Bath
Features
- Patio & porch: Covered
Lot
- Size: 10,019 sqft
Details
- Parcel number: 078090001025.00
Construction
Type & style
- Home type: SingleFamily
- Architectural style: Traditional
- Property subtype: Single Family Residence
Materials
- Stone & Frame
- Roof: Composition
Condition
- Year built: 2018
Details
- Builder name: T Kelly Homes LLC
Utilities & green energy
- Sewer: Public Sewer
- Water: Public
Community & neighborhood
Security
- Security features: Smoke Detector(s)
Location
- Region: Kearney
- Subdivision: Westwood Village
HOA & financial
HOA
- Has HOA: Yes
- HOA fee: $200 annually
- Amenities included: Pool
Other
Other facts
- Listing terms: Cash,Conventional,FHA,VA Loan
- Ownership: Private
Price history
| Date | Event | Price |
|---|---|---|
| 2/16/2023 | Sold | -- |
Source: | ||
| 1/24/2023 | Pending sale | $400,000$233/sqft |
Source: | ||
| 1/19/2023 | Listed for sale | $400,000$233/sqft |
Source: | ||
| 8/15/2018 | Sold | -- |
Source: | ||
Public tax history
| Year | Property taxes | Tax assessment |
|---|---|---|
| 2025 | -- | $70,340 +9.2% |
| 2024 | $4,414 +0.3% | $64,410 |
| 2023 | $4,399 +11.8% | $64,410 +15.6% |
Find assessor info on the county website
Neighborhood: 64060
Nearby schools
GreatSchools rating
- 5/10Dogwood Elementary SchoolGrades: K-5Distance: 0.5 mi
- 7/10Kearney Middle SchoolGrades: 6-7Distance: 1.8 mi
- 9/10Kearney High SchoolGrades: 10-12Distance: 2.9 mi
Schools provided by the listing agent
- Elementary: Dogwood
- Middle: Kearney
- High: Kearney
Source: Heartland MLS as distributed by MLS GRID. This data may not be complete. We recommend contacting the local school district to confirm school assignments for this home.
Get a cash offer in 3 minutes
Find out how much your home could sell for in as little as 3 minutes with a no-obligation cash offer.
Estimated market value
$413,200
Get a cash offer in 3 minutes
Find out how much your home could sell for in as little as 3 minutes with a no-obligation cash offer.
Estimated market value
$413,200


