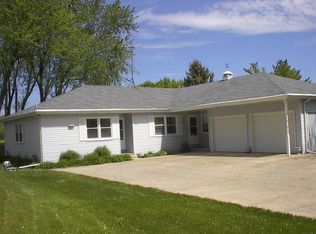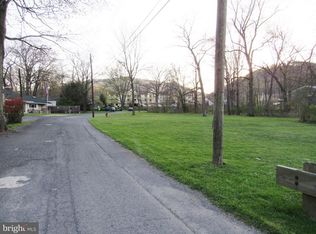Closed
$334,990
504 Comstock Rd, South Elgin, IL 60177
2beds
1,468sqft
Townhouse, Single Family Residence
Built in 2023
1,250 Square Feet Lot
$345,800 Zestimate®
$228/sqft
$2,463 Estimated rent
Home value
$345,800
$329,000 - $363,000
$2,463/mo
Zestimate® history
Loading...
Owner options
Explore your selling options
What's special
Welcome to this beautiful 2-story townhome located at 504 Comstock Road South Elgin. With 2 spacious bedrooms and 2 bathrooms, this new construction property offers ample living space, and its neutral style provides you with a blank canvas to add your personal touch. The open floorplan throughout the main level creates a seamless flow between the rooms, allowing for easy navigation and a sense of connectedness throughout the home. The kitchen is a true highlight of this home, boasting modern features and ample counter space to inspire culinary creativity. Whether you're an experienced chef or simply enjoy preparing meals for loved ones, this well-appointed kitchen is sure to impress. The sleek Artic White Quartz countertops, stylish Merillat Dusk colored contemporary cabinetry with pull-out trays, soft close and crown molding, and Stainless steel appliances make cooking a joyous experience. Each bedroom offers a cozy retreat for rest and relaxation, and the bathrooms ensure convenience and privacy for all. Both bathrooms are tastefully designed with quality finishes and fixtures. Whether you prefer a quick shower or a relaxing soak in the tub, these well-appointed bathrooms cater to your every need. The location of this townhome is truly fantastic, situated in the vibrant South Elgin neighborhood. Residents will have easy access to a range of amenities, including shopping centers, restaurants, parks, and entertainment options. Additionally, commuters will appreciate the proximity to major highways, making travel to neighboring cities or downtown Chicago a breeze. Contact us today to schedule a viewing and experience the charm and comfort that awaits you at 504 Comstock Road South Elgin, IL. *Photos and Virtual Tour are of a model home, not subject home* Broker must be present at clients first visit to any M/I Homes community. Lot 29.02
Zillow last checked: 8 hours ago
Listing updated: March 28, 2024 at 01:00am
Listing courtesy of:
Linda Little, CNC,CSC,E-PRO,RSPS,SFR,SRES 630-416-9000,
Little Realty,
Cheryl Bonk 630-405-4982,
Little Realty
Bought with:
Brian Hochstetter
eXp Realty - Chicago North Ave
Source: MRED as distributed by MLS GRID,MLS#: 11929714
Facts & features
Interior
Bedrooms & bathrooms
- Bedrooms: 2
- Bathrooms: 2
- Full bathrooms: 2
Primary bedroom
- Features: Bathroom (Full)
- Level: Main
- Area: 156 Square Feet
- Dimensions: 13X12
Bedroom 2
- Level: Main
- Area: 100 Square Feet
- Dimensions: 10X10
Bonus room
- Level: Lower
- Area: 210 Square Feet
- Dimensions: 15X14
Family room
- Level: Main
- Area: 228 Square Feet
- Dimensions: 19X12
Kitchen
- Features: Kitchen (Eating Area-Table Space, Island, Pantry-Closet)
- Level: Main
- Area: 117 Square Feet
- Dimensions: 13X9
Laundry
- Level: Lower
- Area: 64 Square Feet
- Dimensions: 8X8
Heating
- Natural Gas
Cooling
- Central Air
Appliances
- Included: Range, Microwave, Dishwasher
Features
- Basement: None
Interior area
- Total structure area: 0
- Total interior livable area: 1,468 sqft
Property
Parking
- Total spaces: 2
- Parking features: Asphalt, On Site, Garage Owned, Attached, Garage
- Attached garage spaces: 2
Accessibility
- Accessibility features: No Disability Access
Lot
- Size: 1,250 sqft
- Dimensions: 25 X 50
Details
- Parcel number: 0633400021
- Special conditions: None
Construction
Type & style
- Home type: Townhouse
- Property subtype: Townhouse, Single Family Residence
Materials
- Vinyl Siding
- Foundation: Concrete Perimeter
- Roof: Asphalt
Condition
- New Construction
- New construction: Yes
- Year built: 2023
Details
- Builder model: STEWART-C
Utilities & green energy
- Sewer: Public Sewer
- Water: Public
Community & neighborhood
Location
- Region: South Elgin
- Subdivision: The Townes At Becketts
HOA & financial
HOA
- Has HOA: Yes
- HOA fee: $270 monthly
- Services included: Lawn Care, Snow Removal
Other
Other facts
- Listing terms: VA
- Ownership: Fee Simple w/ HO Assn.
Price history
| Date | Event | Price |
|---|---|---|
| 3/25/2024 | Sold | $334,990$228/sqft |
Source: | ||
| 2/21/2024 | Contingent | $334,990$228/sqft |
Source: | ||
| 2/15/2024 | Price change | $334,990-1.4%$228/sqft |
Source: | ||
| 1/12/2024 | Price change | $339,760+8.3%$231/sqft |
Source: | ||
| 1/4/2024 | Price change | $313,760+0.6%$214/sqft |
Source: | ||
Public tax history
Tax history is unavailable.
Neighborhood: 60177
Nearby schools
GreatSchools rating
- 5/10Clinton Elementary SchoolGrades: K-6Distance: 1.3 mi
- 7/10Kenyon Woods Middle SchoolGrades: 7-8Distance: 1.7 mi
- 6/10South Elgin High SchoolGrades: 9-12Distance: 1.5 mi
Schools provided by the listing agent
- Elementary: Fox Meadow Elementary School
- Middle: Kenyon Woods Middle School
- High: South Elgin High School
- District: 46
Source: MRED as distributed by MLS GRID. This data may not be complete. We recommend contacting the local school district to confirm school assignments for this home.
Get a cash offer in 3 minutes
Find out how much your home could sell for in as little as 3 minutes with a no-obligation cash offer.
Estimated market value$345,800
Get a cash offer in 3 minutes
Find out how much your home could sell for in as little as 3 minutes with a no-obligation cash offer.
Estimated market value
$345,800

