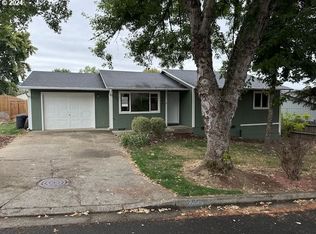Sold
$335,000
504 Corona Loop Rd, Roseburg, OR 97471
3beds
1,342sqft
Residential, Single Family Residence
Built in 1982
7,840.8 Square Feet Lot
$337,600 Zestimate®
$250/sqft
$1,915 Estimated rent
Home value
$337,600
$321,000 - $354,000
$1,915/mo
Zestimate® history
Loading...
Owner options
Explore your selling options
What's special
Welcome to Corona Loop Road in Roseburg! This charming 3 bedroom, 2 bath home is a hidden gem, boasting a range of desirable features and recent upgrades. As you approach the home, you will notice the freshly painted exterior and new roof. The well-maintained nature of this property is evident from the moment you arrive. Upon entering the home, you will find yourself in a cozy and welcoming living area. The three bedrooms offer comfortable spaces for rest and relaxation, while the two full bathrooms provide convenience for the entire household. This property has a covered patio and fenced backyard that offers privacy and security while providing an ideal space for outdoor activities, gardening, or entertaining. The detached workshop has 220 electrical for all your hobbies and projects, or simply for more storage. Do not miss out on the chance to make this well-maintained and move-in ready house your new home!
Zillow last checked: 8 hours ago
Listing updated: June 15, 2023 at 11:40am
Listed by:
Eileen McMahan ICON@TheICONREGroup.com,
ICON Real Estate Group
Bought with:
Adele Iaquinta, 200205419
John L. Scott Eugene
Source: RMLS (OR),MLS#: 23259566
Facts & features
Interior
Bedrooms & bathrooms
- Bedrooms: 3
- Bathrooms: 2
- Full bathrooms: 2
- Main level bathrooms: 2
Primary bedroom
- Level: Main
Bedroom 2
- Level: Main
Bedroom 3
- Level: Main
Kitchen
- Level: Main
Living room
- Level: Main
Heating
- Ceiling
Cooling
- Wall Unit(s)
Appliances
- Included: Built In Oven, Dishwasher, Disposal, Free-Standing Refrigerator, Plumbed For Ice Maker, Range Hood, Electric Water Heater
Features
- Ceiling Fan(s)
- Flooring: Laminate, Tile
- Windows: Aluminum Frames, Double Pane Windows
- Basement: Crawl Space
Interior area
- Total structure area: 1,342
- Total interior livable area: 1,342 sqft
Property
Parking
- Total spaces: 1
- Parking features: Driveway, Garage Door Opener, Attached
- Attached garage spaces: 1
- Has uncovered spaces: Yes
Features
- Levels: One
- Stories: 1
- Patio & porch: Covered Patio
- Exterior features: Dog Run, Yard
- Fencing: Fenced
Lot
- Size: 7,840 sqft
- Features: Sprinkler, SqFt 7000 to 9999
Details
- Additional structures: Workshop
- Parcel number: R43157
- Other equipment: Satellite Dish
Construction
Type & style
- Home type: SingleFamily
- Architectural style: Ranch
- Property subtype: Residential, Single Family Residence
Materials
- T111 Siding
- Foundation: Concrete Perimeter
- Roof: Composition
Condition
- Resale
- New construction: No
- Year built: 1982
Utilities & green energy
- Sewer: Public Sewer
- Water: Public
Community & neighborhood
Location
- Region: Roseburg
Other
Other facts
- Listing terms: Cash,Conventional,FHA,USDA Loan,VA Loan
- Road surface type: Paved
Price history
| Date | Event | Price |
|---|---|---|
| 6/15/2023 | Sold | $335,000-1.2%$250/sqft |
Source: | ||
| 5/31/2023 | Pending sale | $339,000$253/sqft |
Source: | ||
| 5/29/2023 | Listed for sale | $339,000$253/sqft |
Source: | ||
Public tax history
| Year | Property taxes | Tax assessment |
|---|---|---|
| 2024 | $1,699 +3% | $181,640 +3% |
| 2023 | $1,650 +3% | $176,350 +3% |
| 2022 | $1,602 +3% | $171,214 +3% |
Find assessor info on the county website
Neighborhood: 97471
Nearby schools
GreatSchools rating
- 6/10Sunnyslope Elementary SchoolGrades: K-5Distance: 0.6 mi
- 6/10John C Fremont Middle SchoolGrades: 6-8Distance: 3.4 mi
- 5/10Roseburg High SchoolGrades: 9-12Distance: 3.9 mi
Schools provided by the listing agent
- Elementary: Sunnyslope
- Middle: Fremont
- High: Roseburg
Source: RMLS (OR). This data may not be complete. We recommend contacting the local school district to confirm school assignments for this home.
Get pre-qualified for a loan
At Zillow Home Loans, we can pre-qualify you in as little as 5 minutes with no impact to your credit score.An equal housing lender. NMLS #10287.
