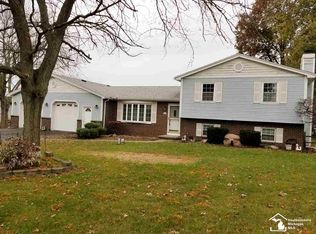Sold for $295,000
$295,000
504 E Erie Rd, Temperance, MI 48182
3beds
1,474sqft
Single Family Residence
Built in 1990
0.6 Acres Lot
$311,100 Zestimate®
$200/sqft
$1,583 Estimated rent
Home value
$311,100
$296,000 - $327,000
$1,583/mo
Zestimate® history
Loading...
Owner options
Explore your selling options
What's special
Welcome to 504 E Erie Road, a Modern Oasis nestled in the tranquil countryside of Bedford Township, Michigan. This charming Tri-Level home seamlessly blends rural serenity with contemporary convenience, offering a plethora of features to enhance your life. The home boasts an Open Concept living style on over 1/2 an Acre with 3 Bedrooms, 1 Bathroom, and nearly 1,500 Square Feet of living space! !!!LOOK AT THE KITCHEN!!! Shiplap walls, Custom Open Shelving, beautiful Quartz Countertops, New Backsplash, Updated Cabinets and Farmhouse Sink, Kitchen appliances included!
On the lower level, you have a bonus room that can be used as another bedroom, an office, or you could add another bathroom! As you go through the home, you will notice updates have been made at every turn. Some updates include Quartz Countertops(2022), Farmhouse sink(2022), Shiplap walls, Custom Open Shelving, Pergo flooring, Lifetime Roof, Pool with Newer Pump(2020) and Frog System, New Furnace(2023), New Central Air Unit(2015), Wallside Windows & Slider Door(2011), Newer Well Bladder Tank(2021), Newer Sump Pump(2022), Newer Garage Door(2019), New Doors & Frames throughout, New Recess Lighting & Light Fixtures throughout, and the LIST GOES ON! Please see the attached additional documentation for a full update/upgrade list. Smart technology updates were made throughout the home while renovating - USB outlets throughout, Smart Thermostat, and digital entry. Finally, you will carry out into your backyard oasis, where you can entertain with the expansive deck, above-ground swimming pool, spacious shed, and enjoy the peace of country living. The perimeter of the property is protected by an Invisible Fence, perfect for your pets to roam in either the front or rear of the home. 504 E Erie Road is just minutes from local shopping amenities and various freeways, all while maintaining the enjoyment of country living.
Zillow last checked: 8 hours ago
Listing updated: August 30, 2025 at 01:00pm
Listed by:
Colton Weisenstein 734-929-7459,
Social House Real Estate Group LLC
Bought with:
Kelly Orr, 6501327889
Coldwell Banker Haynes R.E. in Monroe
Source: Realcomp II,MLS#: 20240016423
Facts & features
Interior
Bedrooms & bathrooms
- Bedrooms: 3
- Bathrooms: 1
- Full bathrooms: 1
Heating
- Forced Air, Natural Gas, Wall Furnace
Cooling
- Ceiling Fans, Central Air
Appliances
- Included: Dishwasher, Free Standing Gas Oven, Free Standing Refrigerator, Microwave, Stainless Steel Appliances
Features
- Has basement: No
- Has fireplace: No
Interior area
- Total interior livable area: 1,474 sqft
- Finished area above ground: 1,474
Property
Parking
- Total spaces: 2
- Parking features: Two Car Garage, Attached
- Attached garage spaces: 2
Features
- Levels: Tri Level
- Entry location: GroundLevelwSteps
- Patio & porch: Deck
- Pool features: Above Ground
Lot
- Size: 0.60 Acres
- Dimensions: 120.00 x 217.90
Details
- Parcel number: 580201203520
- Special conditions: Short Sale No,Standard
Construction
Type & style
- Home type: SingleFamily
- Architectural style: Split Level
- Property subtype: Single Family Residence
Materials
- Vinyl Siding
- Foundation: Crawl Space, Poured
Condition
- New construction: No
- Year built: 1990
Utilities & green energy
- Sewer: Septic Tank
- Water: Well
Community & neighborhood
Location
- Region: Temperance
Other
Other facts
- Listing agreement: Exclusive Right To Sell
- Listing terms: Cash,Conventional,FHA,Usda Loan,Va Loan
Price history
| Date | Event | Price |
|---|---|---|
| 5/20/2024 | Sold | $295,000-1.7%$200/sqft |
Source: | ||
| 3/24/2024 | Pending sale | $300,000$204/sqft |
Source: | ||
| 3/16/2024 | Listed for sale | $300,000+20%$204/sqft |
Source: | ||
| 7/29/2021 | Sold | $249,900+74.1%$170/sqft |
Source: Public Record Report a problem | ||
| 12/3/2002 | Sold | $143,500$97/sqft |
Source: | ||
Public tax history
| Year | Property taxes | Tax assessment |
|---|---|---|
| 2025 | $2,263 +4.4% | $105,400 +2.3% |
| 2024 | $2,167 +4.1% | $103,000 -2.4% |
| 2023 | $2,082 +3.7% | $105,500 -1.6% |
Find assessor info on the county website
Neighborhood: 48182
Nearby schools
GreatSchools rating
- 7/10Douglas Road Elementary SchoolGrades: K-5Distance: 5.1 mi
- 6/10Bedford Junior High SchoolGrades: 6-8Distance: 3.1 mi
- 7/10Bedford Senior High SchoolGrades: 9-12Distance: 3.2 mi
Get a cash offer in 3 minutes
Find out how much your home could sell for in as little as 3 minutes with a no-obligation cash offer.
Estimated market value$311,100
Get a cash offer in 3 minutes
Find out how much your home could sell for in as little as 3 minutes with a no-obligation cash offer.
Estimated market value
$311,100
