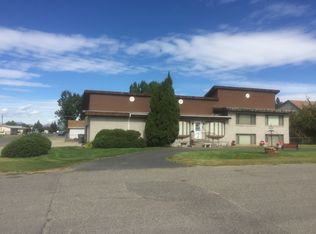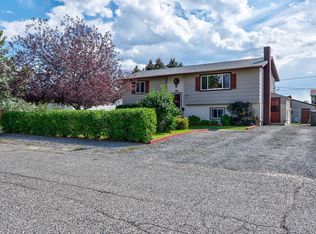Closed
Price Unknown
504 E Riggs St, East Helena, MT 59635
3beds
2,184sqft
Multi Family, Single Family Residence
Built in 1978
0.32 Acres Lot
$392,500 Zestimate®
$--/sqft
$2,703 Estimated rent
Home value
$392,500
$361,000 - $428,000
$2,703/mo
Zestimate® history
Loading...
Owner options
Explore your selling options
What's special
Make East Helena HOME!!
This cute house is conveniently located in East Helena on 2 lots and looking for new owners! Super convenient floor plan with main bedroom and laundry on the main floor. Kitchen is open to the dining room and living space. 2 spacious bedrooms and a second bathroom are upstairs. Bedrooms have a private deck to walk out to. Bonus room in the basement has a little bar area set up for entertaining! Outside you will find alley access and parking with lots of room for boats, ATV’s and a camper! Fruit trees throughout the property include plum, apple, and apricot!! The garage is spacious with an enclosed office/workshop area along with extra room for storage. This one hasn’t been on the market for nearly 30 years!
Zillow last checked: 8 hours ago
Listing updated: May 05, 2025 at 11:42am
Listed by:
Tobie McDonnell 406-202-3272,
Northstar Real Estate
Bought with:
Nicole C Giacomini, RRE-BRO-LIC-62514
Montana Mountain Realty
Source: MRMLS,MLS#: 30043000
Facts & features
Interior
Bedrooms & bathrooms
- Bedrooms: 3
- Bathrooms: 3
- Full bathrooms: 1
- 3/4 bathrooms: 1
- 1/2 bathrooms: 1
Heating
- Baseboard, Electric, Gas, Hot Water
Appliances
- Included: Dryer, Dishwasher, Range, Refrigerator, Washer
- Laundry: Washer Hookup
Features
- Basement: Full,Partially Finished
- Number of fireplaces: 1
Interior area
- Total interior livable area: 2,184 sqft
- Finished area below ground: 832
Property
Parking
- Total spaces: 2
- Parking features: Additional Parking, Alley Access, Garage, Garage Door Opener, RV Access/Parking, On Street
- Garage spaces: 2
Features
- Patio & porch: Deck, Front Porch
- Fencing: Back Yard,Chain Link,Partial
Lot
- Size: 0.32 Acres
Details
- Parcel number: 05188930311030000
- Zoning description: 1
- Special conditions: Standard
Construction
Type & style
- Home type: SingleFamily
- Architectural style: Multi-Level,Tri-Level
- Property subtype: Multi Family, Single Family Residence
Materials
- Foundation: Poured
- Roof: Asphalt
Condition
- New construction: No
- Year built: 1978
Utilities & green energy
- Sewer: Public Sewer
Community & neighborhood
Location
- Region: East Helena
Other
Other facts
- Listing agreement: Exclusive Right To Sell
- Listing terms: Cash,Conventional
- Road surface type: Asphalt
Price history
| Date | Event | Price |
|---|---|---|
| 5/2/2025 | Sold | -- |
Source: | ||
| 3/6/2025 | Listed for sale | $375,000$172/sqft |
Source: | ||
Public tax history
| Year | Property taxes | Tax assessment |
|---|---|---|
| 2024 | $2,603 -19.2% | $341,400 |
| 2023 | $3,223 +14% | $341,400 +41.9% |
| 2022 | $2,828 -6.9% | $240,600 |
Find assessor info on the county website
Neighborhood: 59635
Nearby schools
GreatSchools rating
- 6/10Radley Elementary SchoolGrades: 3-5Distance: 0.3 mi
- 7/10East Valley Middle SchoolGrades: 6-8Distance: 0.3 mi
- NAEast Helena High SchoolGrades: 9-12Distance: 0.9 mi

