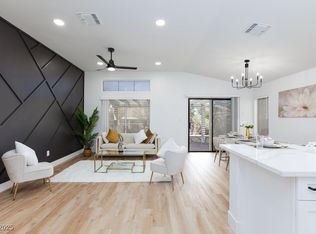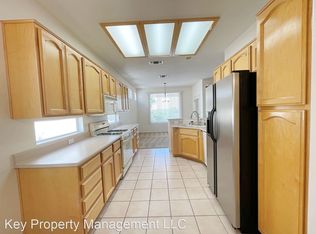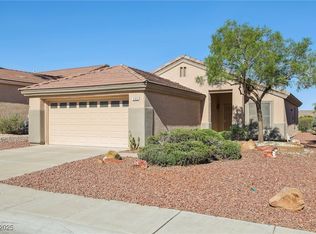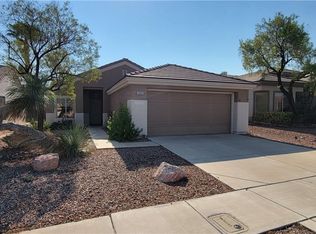Be Sure To Take Our Virtual Walk-Through Tour of This Beautiful Property, Which Works on Any Device! STUNNING NEWLY RENOVATED*LARGEST SINGLE STORY IN SUN CITY MACDONALD RANCH*POPULAR GRAND MODEL*PRIVATE COURTYARD*SEPARATE ENTRY CASITA W/BATH*OFFICE/DEN/4TH BED*3 FULL BATHS*OPEN FLOOR PLAN*GORGEOUS GOURMET KITCHEN*LARGE MASTER*EN-SUITE*DOUBLE SINKS*WALK IN CLOSET*CEILING FANS*SHUTTERS*10 FT CEILING*WINDOW SEATS*NATURAL LIGHT*COVERED PATIO*LOW HOA*24/7 SECURITY*RECREATION CENTER W/GOLF*HEATED POOL*SPA*FITNESS*TENNIS*RESTAURANT*CLOSE TO SHOPPING*
This property is off market, which means it's not currently listed for sale or rent on Zillow. This may be different from what's available on other websites or public sources.



