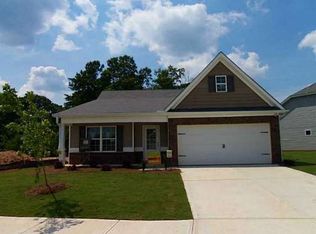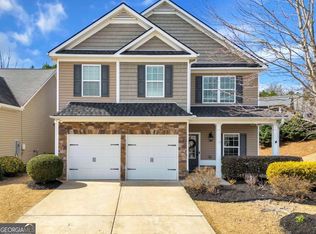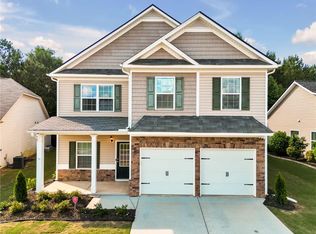Closed
$440,000
504 Gardenview Rd, Canton, GA 30114
4beds
1,892sqft
Single Family Residence
Built in 2013
9,147.6 Square Feet Lot
$425,600 Zestimate®
$233/sqft
$2,400 Estimated rent
Home value
$425,600
$404,000 - $447,000
$2,400/mo
Zestimate® history
Loading...
Owner options
Explore your selling options
What's special
Welcome to this well maintained, craftsman style RANCH with 3 Bedrooms on main level with additional 4th Bedroom/Bonus room upstairs. This lovingly cared for home boasts an inviting entryway with hardwoods with 2 secondary bedrooms in front sharing a guest bathroom. The open concept living area includes a dining area with custom lighting flowing into a spacious family room. The granite kitchen features a breakfast bar, upgraded SS appliances with fridge that stays! Primary Bedroom boasts new laminate floors and a beautiful barn door leading into the ensuite bathroom with dual sink vanity, separate tub and shower. The organized walk in closet leads into the laundry room making it so convenient! The custom wooden stairs lead you to a large bonus room with closet, that can serve as a 4th bedroom, a private office, or even a cool media room! The professionally landscaped backyard is a relaxing oasis with covered porch, lighted gazebo, and fire pit-a great space to entertain your family and friends. BRAND NEW ROOF! This location can't be beat being minutes to Publix, Kroger, Walmart and Hwy 575!
Zillow last checked: 8 hours ago
Listing updated: January 31, 2024 at 01:35pm
Listed by:
Elizabeth Martin 678-373-9342,
Atlanta Communities
Bought with:
Kimberly Southern, 280702
BHHS Georgia Properties
Source: GAMLS,MLS#: 10239778
Facts & features
Interior
Bedrooms & bathrooms
- Bedrooms: 4
- Bathrooms: 2
- Full bathrooms: 2
- Main level bathrooms: 2
- Main level bedrooms: 3
Kitchen
- Features: Breakfast Bar
Heating
- Natural Gas, Forced Air
Cooling
- Electric, Ceiling Fan(s), Central Air, Zoned
Appliances
- Included: Gas Water Heater, Dishwasher, Microwave, Refrigerator
- Laundry: Other
Features
- High Ceilings, Master On Main Level
- Flooring: Hardwood, Carpet, Laminate
- Windows: Double Pane Windows
- Basement: None
- Has fireplace: No
- Common walls with other units/homes: No Common Walls
Interior area
- Total structure area: 1,892
- Total interior livable area: 1,892 sqft
- Finished area above ground: 1,892
- Finished area below ground: 0
Property
Parking
- Total spaces: 4
- Parking features: Attached, Garage Door Opener, Garage
- Has attached garage: Yes
Accessibility
- Accessibility features: Accessible Hallway(s)
Features
- Levels: One and One Half
- Stories: 1
- Patio & porch: Patio
- Fencing: Back Yard
- Waterfront features: No Dock Or Boathouse
- Body of water: None
Lot
- Size: 9,147 sqft
- Features: Level
- Residential vegetation: Wooded
Details
- Additional structures: Gazebo
- Parcel number: 15N08L 151
Construction
Type & style
- Home type: SingleFamily
- Architectural style: Ranch,Traditional
- Property subtype: Single Family Residence
Materials
- Vinyl Siding
- Foundation: Slab
- Roof: Composition
Condition
- Resale
- New construction: No
- Year built: 2013
Utilities & green energy
- Sewer: Public Sewer
- Water: Public
- Utilities for property: Underground Utilities, Cable Available, Electricity Available, Natural Gas Available, Phone Available, Sewer Available, Water Available
Community & neighborhood
Security
- Security features: Security System
Community
- Community features: Sidewalks, Street Lights, Near Shopping
Location
- Region: Canton
- Subdivision: Station at Prominence
HOA & financial
HOA
- Has HOA: Yes
- HOA fee: $250 annually
- Services included: Maintenance Grounds
Other
Other facts
- Listing agreement: Exclusive Right To Sell
Price history
| Date | Event | Price |
|---|---|---|
| 1/31/2024 | Sold | $440,000+3.5%$233/sqft |
Source: | ||
| 1/15/2024 | Pending sale | $425,000$225/sqft |
Source: | ||
| 1/10/2024 | Listed for sale | $425,000+146.1%$225/sqft |
Source: | ||
| 4/30/2013 | Sold | $172,695+496.1%$91/sqft |
Source: Public Record Report a problem | ||
| 12/18/2012 | Sold | $28,973$15/sqft |
Source: Public Record Report a problem | ||
Public tax history
| Year | Property taxes | Tax assessment |
|---|---|---|
| 2024 | $591 +6.3% | $155,680 +4.5% |
| 2023 | $556 +38.7% | $149,000 +22.1% |
| 2022 | $401 +11.5% | $122,080 +22.4% |
Find assessor info on the county website
Neighborhood: 30114
Nearby schools
GreatSchools rating
- 7/10Liberty Elementary SchoolGrades: PK-5Distance: 0.6 mi
- 7/10Freedom Middle SchoolGrades: 6-8Distance: 0.7 mi
- 7/10Cherokee High SchoolGrades: 9-12Distance: 3.8 mi
Schools provided by the listing agent
- Elementary: Liberty
- Middle: Freedom
- High: Cherokee
Source: GAMLS. This data may not be complete. We recommend contacting the local school district to confirm school assignments for this home.
Get a cash offer in 3 minutes
Find out how much your home could sell for in as little as 3 minutes with a no-obligation cash offer.
Estimated market value$425,600
Get a cash offer in 3 minutes
Find out how much your home could sell for in as little as 3 minutes with a no-obligation cash offer.
Estimated market value
$425,600


