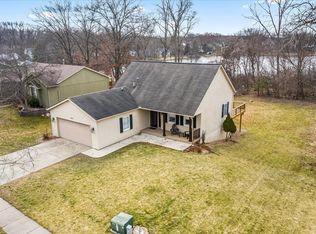Sold for $410,000
$410,000
504 Glenwyth Rd, Brighton, MI 48116
3beds
2,208sqft
Single Family Residence
Built in 1985
0.28 Acres Lot
$410,900 Zestimate®
$186/sqft
$2,998 Estimated rent
Home value
$410,900
$370,000 - $456,000
$2,998/mo
Zestimate® history
Loading...
Owner options
Explore your selling options
What's special
Offer deadline for Sunday, May 18 at 9 PM. Welcome to 504 Glenwyth Road, a beautifully updated, turn-key ranch just minutes from downtown Brighton! This 3-bedroom, 2-bath home offers 1,308 square feet of comfortable main-floor living, plus a newly finished basement for added space and flexibility. The heart of the home is the updated kitchen (2020), featuring crisp white cabinetry, granite countertops, and a seamless flow into the open-concept living area; perfect for entertaining. Both bathrooms have been tastefully updated (2020), and the home boasts newer flooring, paint, and windows and a door wall (2020), along with a new water heater (2021) and driveway (2021). The new finished basement (2022) adds valuable living or recreational space, while the 2-car attached garage offers convenience year-round. Located in a quiet neighborhood with easy access to local parks, shopping, dining, and expressways, this home truly checks all the boxes!
Zillow last checked: 8 hours ago
Listing updated: August 18, 2025 at 05:30pm
Listed by:
Adam Somers 734-751-5508,
Keller Williams Advantage,
James J DiMora 248-505-7728,
Keller Williams Advantage
Bought with:
Cara Pimer, 6501415168
Source Realty LLC
Source: Realcomp II,MLS#: 20250035285
Facts & features
Interior
Bedrooms & bathrooms
- Bedrooms: 3
- Bathrooms: 2
- Full bathrooms: 2
Primary bedroom
- Level: Entry
- Dimensions: 12 x 13
Bedroom
- Level: Entry
- Dimensions: 10 x 10
Bedroom
- Level: Entry
- Dimensions: 10 x 9
Primary bathroom
- Level: Entry
- Dimensions: 10 x 4
Other
- Level: Entry
- Dimensions: 8 x 7
Family room
- Level: Entry
- Dimensions: 22 x 15
Kitchen
- Level: Entry
- Dimensions: 14 x 10
Laundry
- Level: Basement
Heating
- Forced Air, Natural Gas
Cooling
- Ceiling Fans, Central Air
Appliances
- Included: Dishwasher, Disposal, Dryer, Free Standing Gas Range, Free Standing Refrigerator, Microwave, Stainless Steel Appliances
- Laundry: Laundry Room
Features
- Basement: Finished,Full
- Has fireplace: No
Interior area
- Total interior livable area: 2,208 sqft
- Finished area above ground: 1,308
- Finished area below ground: 900
Property
Parking
- Total spaces: 2
- Parking features: Two Car Garage, Attached, Electricityin Garage, Garage Door Opener, Garage Faces Side
- Attached garage spaces: 2
Features
- Levels: One
- Stories: 1
- Entry location: GroundLevel
- Patio & porch: Patio
- Pool features: None
- Fencing: Fencing Allowed,Fencing Requiredwith Pool
Lot
- Size: 0.28 Acres
- Dimensions: 93.00 x 133.00
Details
- Parcel number: 1831310001
- Special conditions: Short Sale No,Standard
Construction
Type & style
- Home type: SingleFamily
- Architectural style: Ranch
- Property subtype: Single Family Residence
Materials
- Wood Siding
- Foundation: Basement, Poured, Sump Pump
- Roof: Asphalt
Condition
- New construction: No
- Year built: 1985
- Major remodel year: 2020
Utilities & green energy
- Sewer: Public Sewer
- Water: Public
- Utilities for property: Cable Available, Underground Utilities
Community & neighborhood
Location
- Region: Brighton
- Subdivision: WOODLAKE VILLAGE NO 1
Other
Other facts
- Listing agreement: Exclusive Right To Sell
- Listing terms: Cash,Conventional,FHA,Va Loan
Price history
| Date | Event | Price |
|---|---|---|
| 6/19/2025 | Sold | $410,000+2.5%$186/sqft |
Source: | ||
| 5/19/2025 | Pending sale | $399,900$181/sqft |
Source: | ||
| 5/16/2025 | Listed for sale | $399,900+86%$181/sqft |
Source: | ||
| 3/20/2018 | Sold | $215,000-2.3%$97/sqft |
Source: Public Record Report a problem | ||
| 1/14/2018 | Price change | $220,000-4.3%$100/sqft |
Source: 3DX Real Estate LLC #217111897 Report a problem | ||
Public tax history
| Year | Property taxes | Tax assessment |
|---|---|---|
| 2025 | -- | $157,200 +9.1% |
| 2024 | -- | $144,100 +11.6% |
| 2023 | -- | $129,100 +5.5% |
Find assessor info on the county website
Neighborhood: 48116
Nearby schools
GreatSchools rating
- 9/10Maltby Intermediate SchoolGrades: 5-6Distance: 1.8 mi
- 6/10Scranton Middle SchoolGrades: 7-8Distance: 1 mi
- 9/10Brighton High SchoolGrades: 9-12Distance: 0.7 mi
Get a cash offer in 3 minutes
Find out how much your home could sell for in as little as 3 minutes with a no-obligation cash offer.
Estimated market value$410,900
Get a cash offer in 3 minutes
Find out how much your home could sell for in as little as 3 minutes with a no-obligation cash offer.
Estimated market value
$410,900
