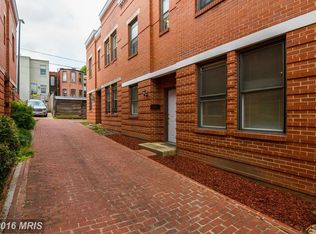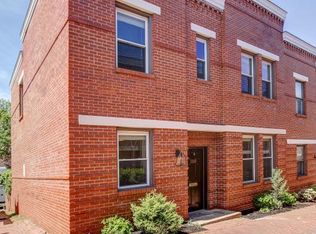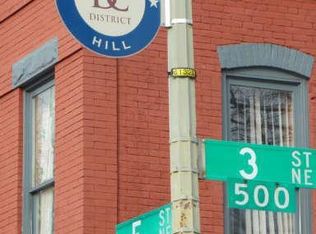Sold for $1,199,000
$1,199,000
504 Groff Ct NE, Washington, DC 20002
3beds
1,674sqft
Townhouse
Built in 1989
1,481 Square Feet Lot
$1,208,500 Zestimate®
$716/sqft
$4,467 Estimated rent
Home value
$1,208,500
$1.14M - $1.28M
$4,467/mo
Zestimate® history
Loading...
Owner options
Explore your selling options
What's special
******OPEN HOUSE CANCELLED*********Welcome to our lusciously light filled, completely refurbished and totally refreshed TURNKEY unit on Capitol Hill's Groff Court. The roof, windows, HVAC, appliances and water heater are new! The baths have been completely refreshed. The kitchen is completely reimagined. Every door knob, door hinge and cabinet pull has been replaced. The home's color palette has been updated and it is a walker's paradise with a 97 score. Walk to Union Station and the Capitol. Walk to Stanton Park. Walk to all the amenities in the H Street corridor. Your car, however, will be securely tucked away with your dedicated parking at the rear of the fully fenced garden. Come visit our wonderfully reimagined home.
Zillow last checked: 8 hours ago
Listing updated: April 19, 2024 at 12:02am
Listed by:
Marilyn Charity 202-427-7553,
Washington Fine Properties, LLC
Bought with:
Non Member
Metropolitan Regional Information Systems, Inc.
Source: Bright MLS,MLS#: DCDC2081554
Facts & features
Interior
Bedrooms & bathrooms
- Bedrooms: 3
- Bathrooms: 3
- Full bathrooms: 2
- 1/2 bathrooms: 1
- Main level bathrooms: 1
Basement
- Area: 0
Heating
- Forced Air, Natural Gas
Cooling
- Central Air, Electric
Appliances
- Included: Microwave, Dishwasher, Disposal, Oven/Range - Gas, Refrigerator, Stainless Steel Appliance(s), Washer, Dryer, Water Heater, Gas Water Heater
- Laundry: Upper Level
Features
- Ceiling Fan(s), Chair Railings, Family Room Off Kitchen, Recessed Lighting, Upgraded Countertops
- Flooring: Wood
- Doors: French Doors
- Windows: Replacement, Skylight(s), Double Pane Windows, Window Treatments
- Has basement: No
- Number of fireplaces: 1
- Fireplace features: Corner
Interior area
- Total structure area: 1,674
- Total interior livable area: 1,674 sqft
- Finished area above ground: 1,674
- Finished area below ground: 0
Property
Parking
- Parking features: Free, Surface, Alley Access
Accessibility
- Accessibility features: None
Features
- Levels: Two
- Stories: 2
- Pool features: None
- Fencing: Full,Wood,Privacy
Lot
- Size: 1,481 sqft
- Features: Urban Land-Sassafras-Chillum
Details
- Additional structures: Above Grade, Below Grade
- Parcel number: 0779//0176
- Zoning: ?
- Special conditions: Standard
Construction
Type & style
- Home type: Townhouse
- Architectural style: Colonial
- Property subtype: Townhouse
Materials
- Brick
- Foundation: Slab
Condition
- Excellent
- New construction: No
- Year built: 1989
- Major remodel year: 2022
Details
- Builder model: Turnkey
Utilities & green energy
- Sewer: Public Sewer
- Water: Public
Community & neighborhood
Location
- Region: Washington
- Subdivision: Old City #1
Other
Other facts
- Listing agreement: Exclusive Right To Sell
- Ownership: Fee Simple
Price history
| Date | Event | Price |
|---|---|---|
| 3/14/2023 | Sold | $1,199,000$716/sqft |
Source: | ||
| 2/27/2023 | Pending sale | $1,199,000$716/sqft |
Source: | ||
| 1/29/2023 | Contingent | $1,199,000$716/sqft |
Source: | ||
| 1/25/2023 | Listed for sale | $1,199,000-0.1%$716/sqft |
Source: | ||
| 8/17/2022 | Listing removed | $1,199,900$717/sqft |
Source: | ||
Public tax history
| Year | Property taxes | Tax assessment |
|---|---|---|
| 2025 | $9,489 +1.2% | $1,116,400 +1.2% |
| 2024 | $9,380 +2.9% | $1,103,520 +2.9% |
| 2023 | $9,111 +8.5% | $1,071,900 +8.5% |
Find assessor info on the county website
Neighborhood: Capitol Hill
Nearby schools
GreatSchools rating
- 7/10Ludlow-Taylor Elementary SchoolGrades: PK-5Distance: 0.3 mi
- 7/10Stuart-Hobson Middle SchoolGrades: 6-8Distance: 0.1 mi
- 2/10Eastern High SchoolGrades: 9-12Distance: 1.3 mi
Schools provided by the listing agent
- District: District Of Columbia Public Schools
Source: Bright MLS. This data may not be complete. We recommend contacting the local school district to confirm school assignments for this home.
Get a cash offer in 3 minutes
Find out how much your home could sell for in as little as 3 minutes with a no-obligation cash offer.
Estimated market value$1,208,500
Get a cash offer in 3 minutes
Find out how much your home could sell for in as little as 3 minutes with a no-obligation cash offer.
Estimated market value
$1,208,500


