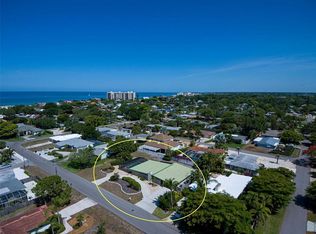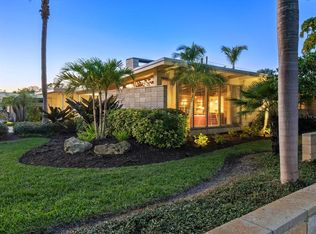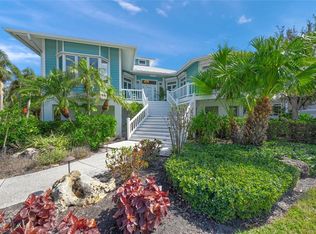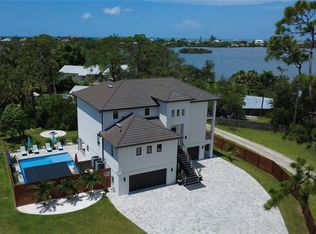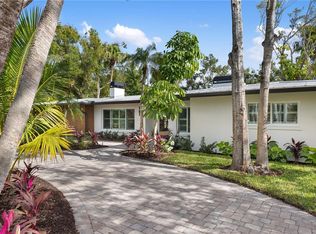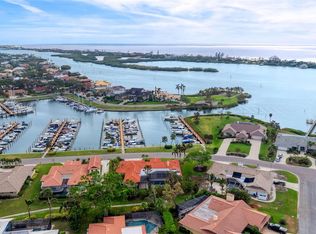MODERN LUXURY LIVING ON VENICE ISLAND – NEW CUSTOM HOME. Discover the perfect blend of modern elegance, comfort and functionality in this brand-new 4-bedroom, 4.5-bath custom home, built by Caithness Construction LLC. Located just minutes from Venice Beach and historic Venice Main Street, this 2,800 sq ft residence offers an unparalleled Florida Gulf Coast lifestyle. Step inside to an open-concept floor plan that effortlessly unites indoor and outdoor living. At the heart of the home is a gourmet kitchen featuring custom cabinetry, granite countertops, a large island with a Karran granite sink, a walk-in pantry and premium stainless-steel appliances, including an LG gas range and designer hood – perfect for entertaining and everyday living. The owner’s suite offers a peaceful retreat with views of the tranquil pool and a luxurious ensuite bath. The main level also includes a guest bedroom with full bath, a dedicated home office/den, laundry room, and a private half bath. Upstairs, two additional bedrooms with walk-in closets and ensuite baths open to a versatile loft/bonus area, ideal for family, guests, or entertainment. Outside, the private outdoor oasis features a saltwater pool with pebble sheen finish, waterfall feature and sun shelf, Travertine tile decking, No-See-Um high-density screened cage, and an outdoor kitchen rough-in—ready to be your dream entertaining space. Constructed with quality and attention to detail, this home has solid core interior doors with modern casings and 6-inch baseboards throughout. The home also includes impact-resistant windows and sliders, insulated garage doors, and spray foam insulation for enhanced energy efficiency. For added peace of mind, both the home and street elevations exceed current flood zone requirements. Enjoy easy access to the Venice Island lifestyle – walk, bike, or ride your golf cart to the beach, boutique shops and restaurants, Venice Theater, Farmer’s Market, Venice Jetty's and the Venice Performing Arts Center. Don't miss this rare opportunity to own a brand-new, move-in ready home in one of Florida’s most vibrant coastal communities.
New construction
Price cut: $149K (11/21)
$2,150,000
504 Gulf St, Venice, FL 34285
4beds
2,799sqft
Est.:
Single Family Residence
Built in 2025
7,998 Square Feet Lot
$2,035,000 Zestimate®
$768/sqft
$-- HOA
What's special
Modern eleganceLarge islandSaltwater poolGranite countertopsOutdoor kitchen rough-inTranquil poolInsulated garage doors
- 67 days |
- 843 |
- 27 |
Zillow last checked: 8 hours ago
Listing updated: November 21, 2025 at 07:26am
Listing Provided by:
Alicia Caithness 941-232-5926,
RE/MAX PALM 941-929-9090
Source: Stellar MLS,MLS#: A4668476 Originating MLS: Venice
Originating MLS: Venice

Tour with a local agent
Facts & features
Interior
Bedrooms & bathrooms
- Bedrooms: 4
- Bathrooms: 5
- Full bathrooms: 4
- 1/2 bathrooms: 1
Rooms
- Room types: Attic, Den/Library/Office, Great Room, Utility Room, Loft, Storage Rooms
Primary bedroom
- Features: En Suite Bathroom, Dual Closets
- Level: First
- Area: 230.4 Square Feet
- Dimensions: 12.8x18
Bedroom 2
- Features: Walk-In Closet(s)
- Level: First
- Area: 125.4 Square Feet
- Dimensions: 11.4x11
Bedroom 3
- Features: En Suite Bathroom, Built-in Closet
- Level: Second
- Area: 144 Square Feet
- Dimensions: 12x12
Bedroom 4
- Features: En Suite Bathroom, Walk-In Closet(s)
- Level: Second
- Area: 165.6 Square Feet
- Dimensions: 13.8x12
Primary bathroom
- Features: Dual Sinks
- Level: First
- Area: 145.92 Square Feet
- Dimensions: 12.8x11.4
Balcony porch lanai
- Level: First
- Area: 260 Square Feet
- Dimensions: 26x10
Dining room
- Level: First
- Area: 147.4 Square Feet
- Dimensions: 11x13.4
Great room
- Level: First
- Area: 342 Square Feet
- Dimensions: 19x18
Kitchen
- Features: Pantry
- Level: First
- Area: 136.8 Square Feet
- Dimensions: 11.4x12
Laundry
- Level: First
- Area: 72 Square Feet
- Dimensions: 6x12
Loft
- Level: Second
- Area: 123.2 Square Feet
- Dimensions: 15.4x8
Office
- Level: First
- Area: 125.4 Square Feet
- Dimensions: 11x11.4
Heating
- Central, Electric, Heat Pump
Cooling
- Central Air
Appliances
- Included: Oven, Convection Oven, Dishwasher, Disposal, Dryer, Electric Water Heater, Exhaust Fan, Microwave, Range, Range Hood, Refrigerator, Washer
- Laundry: Inside, Laundry Room
Features
- High Ceilings, Kitchen/Family Room Combo, Open Floorplan, Primary Bedroom Main Floor, Solid Wood Cabinets, Split Bedroom, Stone Counters, Thermostat Attic Fan, Walk-In Closet(s)
- Flooring: Carpet, Ceramic Tile, Luxury Vinyl
- Doors: Sliding Doors
- Windows: Insulated Windows, Low Emissivity Windows, Storm Window(s), Hurricane Shutters/Windows
- Has fireplace: No
Interior area
- Total structure area: 3,637
- Total interior livable area: 2,799 sqft
Video & virtual tour
Property
Parking
- Total spaces: 2
- Parking features: Garage Door Opener
- Attached garage spaces: 2
- Details: Garage Dimensions: 20X21
Features
- Levels: Two
- Stories: 2
- Patio & porch: Screened
- Exterior features: Irrigation System, Lighting, Private Mailbox, Rain Gutters
- Has private pool: Yes
- Pool features: Gunite, In Ground, Lighting, Pool Alarm, Salt Water, Screen Enclosure, Tile
- Waterfront features: Beach Access
- Body of water: VENICE BEACH - GULF
Lot
- Size: 7,998 Square Feet
- Dimensions: 75 x 106.5
- Features: City Lot, Landscaped, Level, Above Flood Plain
- Residential vegetation: Trees/Landscaped
Details
- Parcel number: 0177080031
- Zoning: RSF3
- Special conditions: None
Construction
Type & style
- Home type: SingleFamily
- Property subtype: Single Family Residence
Materials
- Block, Stucco
- Foundation: Stem Wall
- Roof: Tile
Condition
- Completed
- New construction: Yes
- Year built: 2025
Details
- Builder model: Custom
- Builder name: Caithness Construction LLC
Utilities & green energy
- Sewer: Public Sewer
- Water: Public
- Utilities for property: BB/HS Internet Available, Cable Available, Public, Sprinkler Well, Street Lights
Community & HOA
Community
- Security: Smoke Detector(s)
- Subdivision: BEACH PARK
HOA
- Has HOA: No
- Pet fee: $0 monthly
Location
- Region: Venice
Financial & listing details
- Price per square foot: $768/sqft
- Tax assessed value: $418,800
- Annual tax amount: $5,144
- Date on market: 10/17/2025
- Cumulative days on market: 65 days
- Listing terms: Cash,Conventional
- Ownership: Fee Simple
- Total actual rent: 0
- Road surface type: Asphalt, Paved
Estimated market value
$2,035,000
$1.93M - $2.14M
$8,302/mo
Price history
Price history
| Date | Event | Price |
|---|---|---|
| 11/21/2025 | Price change | $2,150,000-6.5%$768/sqft |
Source: | ||
| 10/17/2025 | Listed for sale | $2,299,000$821/sqft |
Source: | ||
| 6/17/2025 | Listing removed | $2,299,000$821/sqft |
Source: | ||
| 2/3/2025 | Listed for sale | $2,299,000+151.9%$821/sqft |
Source: | ||
| 2/21/2023 | Sold | $912,500-8.3%$326/sqft |
Source: | ||
Public tax history
Public tax history
| Year | Property taxes | Tax assessment |
|---|---|---|
| 2025 | -- | $391,490 +10% |
| 2024 | $5,358 +21.4% | $355,900 +6.2% |
| 2023 | $4,414 -2.2% | $334,988 +3% |
Find assessor info on the county website
BuyAbility℠ payment
Est. payment
$13,782/mo
Principal & interest
$10754
Property taxes
$2275
Home insurance
$753
Climate risks
Neighborhood: The Island
Nearby schools
GreatSchools rating
- 9/10Venice Elementary SchoolGrades: PK-5Distance: 0.8 mi
- 6/10Venice Middle SchoolGrades: 6-8Distance: 6.2 mi
- 6/10Venice Senior High SchoolGrades: 9-12Distance: 0.8 mi
Schools provided by the listing agent
- Elementary: Venice Elementary
- Middle: Venice Area Middle
- High: Venice Senior High
Source: Stellar MLS. This data may not be complete. We recommend contacting the local school district to confirm school assignments for this home.
- Loading
- Loading
