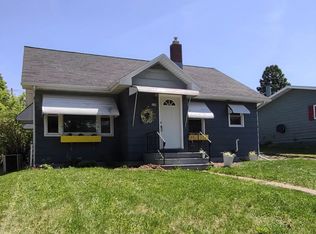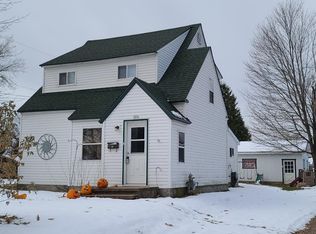Sold for $155,000 on 10/31/25
$155,000
504 Hemlock St, Rhinelander, WI 54501
3beds
1,325sqft
Single Family Residence
Built in 1927
6,578 Square Feet Lot
$156,400 Zestimate®
$117/sqft
$1,479 Estimated rent
Home value
$156,400
Estimated sales range
Not available
$1,479/mo
Zestimate® history
Loading...
Owner options
Explore your selling options
What's special
Full of character and charm, this 3BR/2BA home on a corner lot offers bright, inviting spaces and convenient main floor living. The interior features some hardwood floors, vaulted ceilings with cedar accents, and skylights that bring in natural light. Enjoy the warmth of a wood-burning fireplace, main floor laundry, and a functional 3-season porch for added living space. The kitchen is both functional and unique, and all appliances are included. Step outside to a sunny deck and garden area that add to the home's appeal. Located in a quiet neighborhood close to town, this well-maintained property offers great value in today’s market.
Zillow last checked: 8 hours ago
Listing updated: October 31, 2025 at 08:59am
Listed by:
CECILY DAWSON 920-366-0088,
LAKELAND REALTY
Bought with:
JENNIFER VOZKA, 52710 - 90
RE/MAX INVEST, LLC
Source: GNMLS,MLS#: 213673
Facts & features
Interior
Bedrooms & bathrooms
- Bedrooms: 3
- Bathrooms: 2
- Full bathrooms: 2
Primary bedroom
- Level: First
- Dimensions: 11'5x11'5
Bedroom
- Level: First
- Dimensions: 9'7x6'8
Bedroom
- Level: First
- Dimensions: 12'9x7'7
Bathroom
- Level: First
Bathroom
- Level: First
Dining room
- Level: First
- Dimensions: 10'6x8
Kitchen
- Level: First
- Dimensions: 12'5x12'5
Living room
- Level: First
- Dimensions: 18x14'8
Screened porch
- Level: First
- Dimensions: 11'7x10'5
Storage room
- Level: Basement
- Dimensions: 18'5x10'8
Utility room
- Level: Basement
- Dimensions: 13'7x9'5
Heating
- Hot Water, Natural Gas
Appliances
- Included: Built-In Oven, Cooktop, Dryer, Dishwasher, Electric Water Heater, Microwave, Refrigerator, Washer
- Laundry: Main Level
Features
- Ceiling Fan(s), Skylights, Walk-In Closet(s)
- Flooring: Carpet, Wood
- Windows: Skylight(s)
- Basement: Interior Entry,Unfinished
- Number of fireplaces: 1
- Fireplace features: Wood Burning
Interior area
- Total structure area: 1,325
- Total interior livable area: 1,325 sqft
- Finished area above ground: 1,325
- Finished area below ground: 0
Property
Parking
- Parking features: No Garage
Features
- Patio & porch: Deck, Open
- Exterior features: Garden
- Frontage length: 0,0
Lot
- Size: 6,578 sqft
Details
- Parcel number: 2760119580000
- Zoning description: Residential
Construction
Type & style
- Home type: SingleFamily
- Property subtype: Single Family Residence
Materials
- Aluminum Siding, Composite Siding, Frame
- Foundation: Block, Stone
- Roof: Composition,Shingle
Condition
- Year built: 1927
Utilities & green energy
- Sewer: Public Sewer
- Water: Public
Community & neighborhood
Location
- Region: Rhinelander
- Subdivision: G S Coon Add
Other
Other facts
- Ownership: Fee Simple
Price history
| Date | Event | Price |
|---|---|---|
| 10/31/2025 | Sold | $155,000-3.1%$117/sqft |
Source: | ||
| 9/16/2025 | Contingent | $159,900$121/sqft |
Source: | ||
| 9/10/2025 | Price change | $159,900-3%$121/sqft |
Source: | ||
| 8/27/2025 | Listed for sale | $164,900$124/sqft |
Source: | ||
| 8/9/2025 | Contingent | $164,900$124/sqft |
Source: | ||
Public tax history
| Year | Property taxes | Tax assessment |
|---|---|---|
| 2024 | $1,355 +6.4% | $73,000 |
| 2023 | $1,273 +5.6% | $73,000 |
| 2022 | $1,206 -29.3% | $73,000 |
Find assessor info on the county website
Neighborhood: 54501
Nearby schools
GreatSchools rating
- 5/10Central Elementary SchoolGrades: PK-5Distance: 1 mi
- 5/10James Williams Middle SchoolGrades: 6-8Distance: 1.7 mi
- 6/10Rhinelander High SchoolGrades: 9-12Distance: 1.4 mi
Schools provided by the listing agent
- Middle: ON J. Williams
- High: ON Rhinelander
Source: GNMLS. This data may not be complete. We recommend contacting the local school district to confirm school assignments for this home.

Get pre-qualified for a loan
At Zillow Home Loans, we can pre-qualify you in as little as 5 minutes with no impact to your credit score.An equal housing lender. NMLS #10287.

