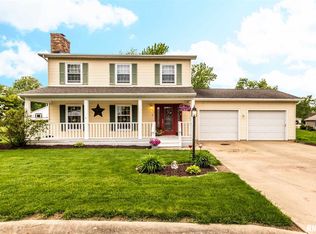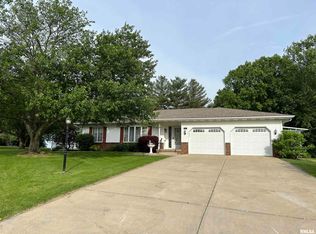Sold for $284,900
$284,900
504 Highview Rdg, Washburn, IL 61570
3beds
3,045sqft
Single Family Residence, Residential
Built in 1991
0.5 Acres Lot
$285,800 Zestimate®
$94/sqft
$2,288 Estimated rent
Home value
$285,800
Estimated sales range
Not available
$2,288/mo
Zestimate® history
Loading...
Owner options
Explore your selling options
What's special
**SELLER OFFERING 3% CLOSING CREDITS TO BUYER** Welcome to 504 Highview Ridge! Your dream home awaits nestled on a quiet cul-de-sac outside of Washburn. Pride of ownership shines throughout this beautifully maintained 2-story home offering over 3,000 sq foot of spacious living on a rare double lot. This house is built for peace of mind and efficiency with solar panels, a back-up generator and heated large 2-car garage. Enjoy year-round comfort in the sun porch equipped with a pellet stove and mini-split heating & cooling unit. Outside you can entertain on the low maintenance composite deck. The large shed has electricity for a possible workshop or additional storage. Inside, the freshly painted master suite includes vaulted ceilings, bathroom with jetted tub and large walk-in closet. The kitchen is fully applianced with an island, snack bar with seating and plenty of cabinet and counter space. Over-sized windows flood this home with natural light. The large living room is very inviting with new LVP flooring and a gas fireplace. The basement includes a bonus room equipped with built in surround-sound as well as a pool table and all accessories.
Zillow last checked: 8 hours ago
Listing updated: November 07, 2025 at 12:17pm
Listed by:
Amanda Yemm Pref:309-472-2383,
Gallery Homes Real Estate
Bought with:
Mary A Biros, 475107541
Jim Maloof Realty, Inc.
Source: RMLS Alliance,MLS#: PA1258859 Originating MLS: Peoria Area Association of Realtors
Originating MLS: Peoria Area Association of Realtors

Facts & features
Interior
Bedrooms & bathrooms
- Bedrooms: 3
- Bathrooms: 3
- Full bathrooms: 2
- 1/2 bathrooms: 1
Bedroom 1
- Level: Upper
- Dimensions: 21ft 6in x 13ft 2in
Bedroom 2
- Level: Upper
- Dimensions: 11ft 2in x 9ft 6in
Bedroom 3
- Level: Upper
- Dimensions: 12ft 5in x 11ft 4in
Other
- Level: Main
- Dimensions: 13ft 1in x 9ft 5in
Other
- Level: Main
- Dimensions: 11ft 4in x 9ft 6in
Other
- Area: 725
Additional level
- Area: 0
Additional room
- Description: Master Closet
- Level: Upper
- Dimensions: 6ft 9in x 6ft 4in
Additional room 2
- Description: Sun Room
- Level: Main
- Dimensions: 15ft 0in x 15ft 0in
Kitchen
- Level: Main
- Dimensions: 15ft 1in x 13ft 5in
Laundry
- Level: Basement
Living room
- Level: Main
- Dimensions: 29ft 3in x 12ft 9in
Main level
- Area: 1288
Upper level
- Area: 1032
Heating
- Solar
Cooling
- Central Air
Appliances
- Included: Dishwasher, Microwave, Refrigerator, Water Softener Owned, Gas Water Heater
Features
- Ceiling Fan(s), Vaulted Ceiling(s), High Speed Internet
- Windows: Skylight(s), Blinds
- Basement: Full,Partially Finished
- Number of fireplaces: 2
- Fireplace features: Family Room, Gas Log, Recreation Room, Wood Burning Stove
Interior area
- Total structure area: 2,320
- Total interior livable area: 3,045 sqft
Property
Parking
- Total spaces: 2
- Parking features: Attached, On Street, Paved
- Attached garage spaces: 2
- Has uncovered spaces: Yes
- Details: Number Of Garage Remotes: 2
Features
- Levels: Two
- Patio & porch: Deck, Screened
- Spa features: Bath
Lot
- Size: 0.50 Acres
- Dimensions: 135 x 123 x 136 x 126
- Features: Cul-De-Sac, Extra Lot, Sloped
Details
- Additional structures: Shed(s)
- Additional parcels included: 0301306025
- Parcel number: 0301306019
- Zoning description: Residential
Construction
Type & style
- Home type: SingleFamily
- Property subtype: Single Family Residence, Residential
Materials
- Frame, Steel Siding
- Foundation: Concrete Perimeter
- Roof: Shingle
Condition
- New construction: No
- Year built: 1991
Utilities & green energy
- Electric: Photovoltaics Third-Party Owned
- Sewer: Public Sewer
- Water: Public
- Utilities for property: Cable Available
Community & neighborhood
Security
- Security features: Security System
Location
- Region: Washburn
- Subdivision: Highview Terrace
Other
Other facts
- Road surface type: Paved
Price history
| Date | Event | Price |
|---|---|---|
| 11/5/2025 | Sold | $284,900$94/sqft |
Source: | ||
| 10/17/2025 | Pending sale | $284,900$94/sqft |
Source: | ||
| 9/22/2025 | Price change | $284,900-1.7%$94/sqft |
Source: | ||
| 6/20/2025 | Listed for sale | $289,900+71.5%$95/sqft |
Source: | ||
| 5/13/2013 | Sold | $169,000-2.9%$56/sqft |
Source: | ||
Public tax history
| Year | Property taxes | Tax assessment |
|---|---|---|
| 2024 | $4,552 -3.1% | $78,393 +10% |
| 2023 | $4,699 -1.6% | $71,292 +9% |
| 2022 | $4,774 -9.8% | $65,412 +5.9% |
Find assessor info on the county website
Neighborhood: 61570
Nearby schools
GreatSchools rating
- 4/10Lowpoint-Washburn Elementary SchoolGrades: PK-5Distance: 0.8 mi
- 5/10Lowpoint-Washburn Jr Sr High SchoolGrades: 6-12Distance: 0.7 mi
Schools provided by the listing agent
- High: Low Point Washbur
Source: RMLS Alliance. This data may not be complete. We recommend contacting the local school district to confirm school assignments for this home.
Get pre-qualified for a loan
At Zillow Home Loans, we can pre-qualify you in as little as 5 minutes with no impact to your credit score.An equal housing lender. NMLS #10287.

