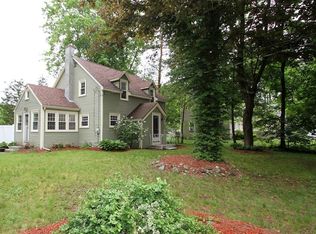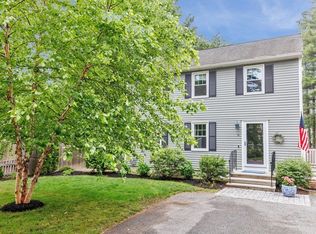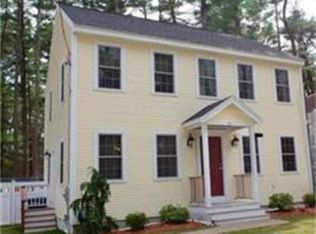Sold for $900,000
$900,000
504 Hudson Rd, Sudbury, MA 01776
3beds
2,450sqft
Single Family Residence
Built in 2023
5,000 Square Feet Lot
$917,000 Zestimate®
$367/sqft
$3,585 Estimated rent
Home value
$917,000
$862,000 - $963,000
$3,585/mo
Zestimate® history
Loading...
Owner options
Explore your selling options
What's special
Finally, your search is over the only NEW CONSTRUCTION in Sudbury under a Million! Custom built! High end fit and finishes! 4 finished levels of living space! First floor is an Open plan for today’s lifestyle! All hardwood floors! Custom white eat in kitchen with quartz, countertops, stainless steel appliances and tile backsplash! Fireplaced living room open to the dining room! Second floor consists of a Primary suite with walk in closet and lavish bath! Nursery/guest room or private office and laundry! lThird floor suite has two bedrooms and full main bath! Private walk out Lower level could be home school/office/flex room! This home is built to the stretch code with all high efficiency mechanicals and insulation for energy and money savings to pay you back! Fenced in yard! Sod grounds! No maintenance Vinyl siding! So much attention to detail! Come see for yourself! put this home on your must see list!
Zillow last checked: 8 hours ago
Listing updated: September 29, 2023 at 11:29am
Listed by:
Mimi Dimauro 508-577-5808,
Coldwell Banker Realty - Sudbury 978-443-9933
Bought with:
Team Suzanne and Company
Compass
Source: MLS PIN,MLS#: 73141535
Facts & features
Interior
Bedrooms & bathrooms
- Bedrooms: 3
- Bathrooms: 3
- Full bathrooms: 2
- 1/2 bathrooms: 1
Primary bedroom
- Features: Bathroom - Full, Walk-In Closet(s), Flooring - Hardwood, Recessed Lighting
- Level: Second
Bedroom 2
- Features: Closet, Flooring - Hardwood, Recessed Lighting
- Level: Third
Bedroom 3
- Features: Closet, Flooring - Hardwood, Recessed Lighting
- Level: Third
Primary bathroom
- Features: Yes
Bathroom 1
- Features: Bathroom - Full, Bathroom - Double Vanity/Sink, Bathroom - Tiled With Shower Stall, Flooring - Stone/Ceramic Tile, Countertops - Stone/Granite/Solid, Jacuzzi / Whirlpool Soaking Tub, Recessed Lighting
- Level: Second
Bathroom 2
- Features: Bathroom - Full, Bathroom - Tiled With Tub & Shower, Closet/Cabinets - Custom Built, Flooring - Stone/Ceramic Tile, Countertops - Stone/Granite/Solid, Recessed Lighting
- Level: Third
Bathroom 3
- Features: Bathroom - Half, Flooring - Hardwood, Countertops - Stone/Granite/Solid, Recessed Lighting
- Level: First
Dining room
- Features: Coffered Ceiling(s), Flooring - Hardwood, Open Floorplan, Recessed Lighting, Lighting - Overhead
- Level: First
Kitchen
- Features: Flooring - Hardwood, Dining Area, Pantry, Countertops - Stone/Granite/Solid, Open Floorplan, Recessed Lighting, Stainless Steel Appliances, Lighting - Pendant
- Level: First
Living room
- Features: Coffered Ceiling(s), Flooring - Hardwood, Open Floorplan, Recessed Lighting, Lighting - Overhead
- Level: First
Office
- Features: Flooring - Hardwood
- Level: Second
Heating
- Heat Pump
Cooling
- Heat Pump
Appliances
- Included: Water Heater, Range, Dishwasher, Microwave, Refrigerator, Plumbed For Ice Maker
- Laundry: Second Floor, Electric Dryer Hookup, Washer Hookup
Features
- Recessed Lighting, Closet, Office, Media Room, Mud Room
- Flooring: Tile, Hardwood, Flooring - Hardwood, Laminate
- Doors: Insulated Doors
- Windows: Insulated Windows, Screens
- Basement: Full,Partially Finished,Walk-Out Access
- Number of fireplaces: 1
- Fireplace features: Kitchen
Interior area
- Total structure area: 2,450
- Total interior livable area: 2,450 sqft
Property
Parking
- Total spaces: 4
- Parking features: Paved Drive, Off Street
- Uncovered spaces: 4
Features
- Patio & porch: Deck - Composite, Patio
- Exterior features: Deck - Composite, Patio, Rain Gutters, Professional Landscaping, Decorative Lighting, Screens, Fenced Yard
- Fencing: Fenced
- Waterfront features: Lake/Pond, Walk to, 1/10 to 3/10 To Beach, Beach Ownership(Public)
Lot
- Size: 5,000 sqft
- Features: Level
Details
- Parcel number: F0400122.,3225259
- Zoning: RESA
Construction
Type & style
- Home type: SingleFamily
- Architectural style: Colonial
- Property subtype: Single Family Residence
Materials
- Frame
- Foundation: Concrete Perimeter
- Roof: Shingle
Condition
- Year built: 2023
Utilities & green energy
- Electric: Circuit Breakers, 200+ Amp Service
- Sewer: Private Sewer
- Water: Public
- Utilities for property: for Gas Range, for Electric Oven, for Electric Dryer, Washer Hookup, Icemaker Connection
Green energy
- Energy efficient items: Thermostat
Community & neighborhood
Community
- Community features: Shopping, Pool, Tennis Court(s), Park, Walk/Jog Trails, Stable(s), Bike Path, Conservation Area, Public School, Sidewalks
Location
- Region: Sudbury
- Subdivision: Great!
Other
Other facts
- Road surface type: Paved
Price history
| Date | Event | Price |
|---|---|---|
| 9/29/2023 | Sold | $900,000$367/sqft |
Source: MLS PIN #73141535 Report a problem | ||
| 8/29/2023 | Contingent | $900,000$367/sqft |
Source: MLS PIN #73141535 Report a problem | ||
| 7/27/2023 | Listed for sale | $900,000+249.5%$367/sqft |
Source: MLS PIN #73141535 Report a problem | ||
| 8/4/2022 | Sold | $257,500+3%$105/sqft |
Source: MLS PIN #72951776 Report a problem | ||
| 3/22/2022 | Pending sale | $250,000$102/sqft |
Source: | ||
Public tax history
| Year | Property taxes | Tax assessment |
|---|---|---|
| 2025 | $12,870 +39% | $879,100 +38.7% |
| 2024 | $9,258 +100.3% | $633,700 +116.3% |
| 2023 | $4,621 +10902.4% | $293,000 +12639.1% |
Find assessor info on the county website
Neighborhood: 01776
Nearby schools
GreatSchools rating
- 8/10Peter Noyes Elementary SchoolGrades: PK-5Distance: 2.5 mi
- 8/10Ephraim Curtis Middle SchoolGrades: 6-8Distance: 1.4 mi
- 10/10Lincoln-Sudbury Regional High SchoolGrades: 9-12Distance: 2.8 mi
Schools provided by the listing agent
- Elementary: Noyes
- Middle: Curtis
- High: Lsrhs
Source: MLS PIN. This data may not be complete. We recommend contacting the local school district to confirm school assignments for this home.
Get a cash offer in 3 minutes
Find out how much your home could sell for in as little as 3 minutes with a no-obligation cash offer.
Estimated market value$917,000
Get a cash offer in 3 minutes
Find out how much your home could sell for in as little as 3 minutes with a no-obligation cash offer.
Estimated market value
$917,000


