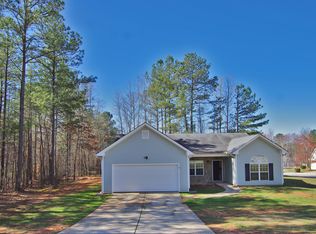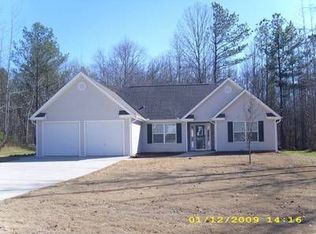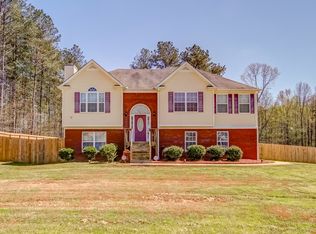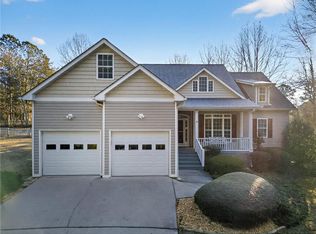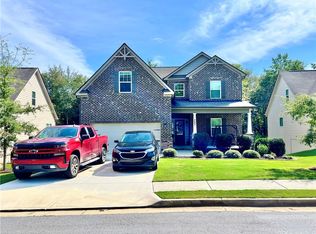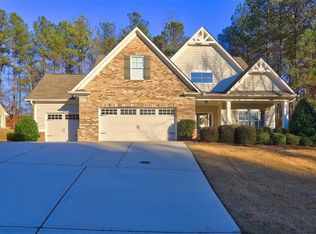Tucked away on a peaceful cul-de-sac in a beautifully maintained, established neighborhood, this hidden gem has been quietly waiting for the perfect family to make it their own. Built in 2022 but never lived in, this home is truly BRAND NEW - offering the rare opportunity to move into pristine construction without the wait. Step through the welcoming foyer and into a thoughtfully designed floor plan that blends function with elegance. Enjoy formal dinners in the sophisticated dining room, casual mornings in the sunny breakfast room, and the privacy of a split-bedroom layout that offers both space and serenity. Downstairs, a spacious finished bonus room-with its own full bath-makes the perfect fourth bedroom, guest suite, or media room. Whether you're gathering with loved ones or enjoying quiet evenings at home, this property provides the ideal setting for modern living wrapped in timeless style. Seller and Lender closing credit available with preferred lender. Be sure to view our interactive 3D Matterport tour under the virtual tour tab
Active
$404,910
504 Iris Way, Villa Rica, GA 30180
3beds
2,465sqft
Est.:
Single Family Residence, Residential
Built in 2022
0.6 Acres Lot
$400,500 Zestimate®
$164/sqft
$-- HOA
What's special
Sophisticated dining roomSunny breakfast roomBeautifully maintained established neighborhoodPeaceful cul-de-sacThoughtfully designed floor planWelcoming foyer
- 202 days |
- 261 |
- 17 |
Zillow last checked: 8 hours ago
Listing updated: October 23, 2025 at 06:17am
Listing Provided by:
WINDY GAMEL,
Southern Home Real Estate,
LARRY GAMEL,
Southern Home Real Estate
Source: FMLS GA,MLS#: 7606581
Tour with a local agent
Facts & features
Interior
Bedrooms & bathrooms
- Bedrooms: 3
- Bathrooms: 3
- Full bathrooms: 3
- Main level bathrooms: 2
- Main level bedrooms: 3
Rooms
- Room types: Attic, Bonus Room, Exercise Room, Great Room, Laundry, Other
Primary bedroom
- Features: Master on Main, Split Bedroom Plan
- Level: Master on Main, Split Bedroom Plan
Bedroom
- Features: Master on Main, Split Bedroom Plan
Primary bathroom
- Features: Double Vanity, Separate Tub/Shower, Soaking Tub
Dining room
- Features: Great Room
Kitchen
- Features: Breakfast Bar, Breakfast Room, Pantry
Heating
- Central, Electric
Cooling
- Ceiling Fan(s), Central Air
Appliances
- Included: Dishwasher, Electric Water Heater, Microwave
- Laundry: Laundry Room, Mud Room
Features
- High Ceilings, High Ceilings 9 ft Lower, High Ceilings 9 ft Main, High Ceilings 9 ft Upper, High Speed Internet, Tray Ceiling(s), Vaulted Ceiling(s), Walk-In Closet(s)
- Flooring: Carpet, Laminate
- Windows: Double Pane Windows
- Basement: Daylight,Exterior Entry,Finished,Finished Bath,Full,Interior Entry
- Attic: Pull Down Stairs
- Number of fireplaces: 1
- Fireplace features: Factory Built
- Common walls with other units/homes: No Common Walls
Interior area
- Total structure area: 2,465
- Total interior livable area: 2,465 sqft
- Finished area above ground: 1,749
- Finished area below ground: 716
Video & virtual tour
Property
Parking
- Total spaces: 2
- Parking features: Garage, Garage Door Opener, Kitchen Level
- Garage spaces: 2
Accessibility
- Accessibility features: None
Features
- Levels: One
- Stories: 1
- Patio & porch: Deck
- Exterior features: None, No Dock
- Pool features: None
- Spa features: None
- Fencing: None
- Has view: Yes
- View description: Other
- Waterfront features: None
- Body of water: None
Lot
- Size: 0.6 Acres
- Features: Cul-De-Sac
Details
- Additional structures: None
- Parcel number: 167 0648
- Other equipment: None
- Horse amenities: None
Construction
Type & style
- Home type: SingleFamily
- Architectural style: Ranch,Traditional
- Property subtype: Single Family Residence, Residential
Materials
- Stone, Vinyl Siding
- Foundation: Slab
- Roof: Composition
Condition
- New Construction
- New construction: Yes
- Year built: 2022
Details
- Warranty included: Yes
Utilities & green energy
- Electric: 220 Volts
- Sewer: Septic Tank
- Water: Public
- Utilities for property: Cable Available, Electricity Available, Underground Utilities, Water Available
Green energy
- Energy efficient items: None
- Energy generation: None
Community & HOA
Community
- Features: Street Lights
- Security: Smoke Detector(s)
- Subdivision: Hampton Park
HOA
- Has HOA: No
Location
- Region: Villa Rica
Financial & listing details
- Price per square foot: $164/sqft
- Tax assessed value: $405,722
- Annual tax amount: $3,671
- Date on market: 6/30/2025
- Cumulative days on market: 178 days
- Ownership: Fee Simple
- Electric utility on property: Yes
- Road surface type: Asphalt
Estimated market value
$400,500
$380,000 - $421,000
$2,087/mo
Price history
Price history
| Date | Event | Price |
|---|---|---|
| 10/19/2025 | Listed for sale | $404,910-1%$164/sqft |
Source: | ||
| 10/1/2025 | Listing removed | $409,000$166/sqft |
Source: | ||
| 6/30/2025 | Listed for sale | $409,000+1.5%$166/sqft |
Source: | ||
| 6/3/2025 | Listing removed | -- |
Source: Owner Report a problem | ||
| 3/5/2025 | Listed for sale | $403,000$163/sqft |
Source: Owner Report a problem | ||
Public tax history
Public tax history
| Year | Property taxes | Tax assessment |
|---|---|---|
| 2024 | $3,671 +4.7% | $162,289 +9.5% |
| 2023 | $3,507 +124.8% | $148,152 +138.2% |
| 2022 | $1,560 +660.7% | $62,206 +677.6% |
Find assessor info on the county website
BuyAbility℠ payment
Est. payment
$2,290/mo
Principal & interest
$1929
Property taxes
$219
Home insurance
$142
Climate risks
Neighborhood: 30180
Nearby schools
GreatSchools rating
- 7/10Villa Rica Elementary SchoolGrades: PK-5Distance: 2.5 mi
- 3/10Villa Rica Middle SchoolGrades: 6-8Distance: 1.6 mi
- 6/10Villa Rica High SchoolGrades: 9-12Distance: 2.7 mi
Schools provided by the listing agent
- Elementary: Villa Rica
- Middle: Villa Rica
- High: Villa Rica
Source: FMLS GA. This data may not be complete. We recommend contacting the local school district to confirm school assignments for this home.
- Loading
- Loading
