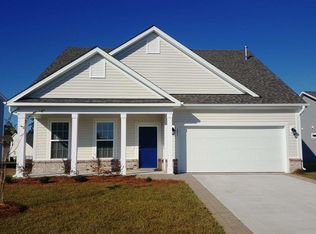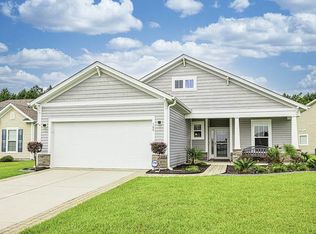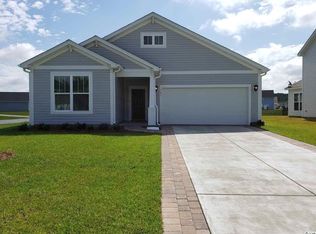Sold for $355,000
$355,000
504 Majorca Loop, Myrtle Beach, SC 29579
3beds
2,158sqft
Single Family Residence
Built in 2016
8,712 Square Feet Lot
$389,600 Zestimate®
$165/sqft
$2,440 Estimated rent
Home value
$389,600
$370,000 - $409,000
$2,440/mo
Zestimate® history
Loading...
Owner options
Explore your selling options
What's special
QUICK MOVE IN AVAILABLE!!! This Popular “Savannah” model is in the Highly Desirable BELLA VITA Community located in The AWARD WINNING RIVER OAKS SCHOOL DISTRICT in Carolina Forest. This Freshly painted “Savannah” model is a 3 Bedroom, 2.5 Bath home with a large Foyer and choice of Office, Study or Formal Dining Room with 9 Foot ceilings. The Kitchen has Granite countertops, Stainless Steel Appliances, backsplash and a large Island and Breakfast Nook is perfect for entertaining. Too many upgrades to list. Open to the Great Room with large windows and plenty of natural light. Split floor plan offers privacy to the First Floor Master Bedroom with a large Master Bath and huge walk-in Closet with custom shelving. Pull down steps will give you tons of storage above the garage. The huge fenced in backyard is a great place for entertaining and summer fun plus a swing, fire pit, storage shed for all your outdoor storage needs and a nice view of the pond. Convenient access to Highways 17, 31 and 501. Bella Vita is a Natural Gas community and is located within minutes to Tanger Outlet, shopping, entertainment, fine dining, hospitals, Broadway at the Beach, Championship Golf and of course the beautiful Beaches of the Grand Strand. Bella Vita On-site Amenity Center features a gym, kitchenette, double-sided stone fireplace, game room, Play area, outdoor pool and Showers. This home was built to ENERGY STAR® standards. That saves you money every month on your utility bills. Why wait 6-9 months to start living the beach life?
Zillow last checked: 8 hours ago
Listing updated: June 27, 2023 at 08:23am
Listed by:
Frank Gregorio 609-868-0866,
Beach & Forest Realty
Bought with:
Scott Howard, 108461
Sloan Realty Group
Source: CCAR,MLS#: 2309536
Facts & features
Interior
Bedrooms & bathrooms
- Bedrooms: 3
- Bathrooms: 3
- Full bathrooms: 2
- 1/2 bathrooms: 1
Primary bedroom
- Features: Tray Ceiling(s), Ceiling Fan(s), Linen Closet, Main Level Master, Walk-In Closet(s)
- Level: First
Primary bedroom
- Dimensions: 12x18
Bedroom 1
- Level: First
Bedroom 2
- Level: First
Primary bathroom
- Features: Dual Sinks, Tub Shower, Vanity
Dining room
- Features: Separate/Formal Dining Room
Dining room
- Dimensions: 12.8x10.5
Family room
- Features: Ceiling Fan(s), Vaulted Ceiling(s)
Great room
- Dimensions: 14.4x22
Kitchen
- Features: Breakfast Bar, Kitchen Exhaust Fan, Kitchen Island, Pantry, Stainless Steel Appliances, Solid Surface Counters
Kitchen
- Dimensions: 11.7x14.5
Other
- Features: Bedroom on Main Level, Entrance Foyer
Heating
- Central, Forced Air, Gas
Cooling
- Central Air
Appliances
- Included: Dishwasher, Disposal, Microwave, Range, Refrigerator, Range Hood
- Laundry: Washer Hookup
Features
- Window Treatments, Breakfast Bar, Bedroom on Main Level, Entrance Foyer, Kitchen Island, Stainless Steel Appliances, Solid Surface Counters
- Flooring: Carpet, Tile, Wood
- Doors: Insulated Doors, Storm Door(s)
Interior area
- Total structure area: 2,500
- Total interior livable area: 2,158 sqft
Property
Parking
- Total spaces: 4
- Parking features: Attached, Garage, Two Car Garage, Garage Door Opener
- Attached garage spaces: 2
Features
- Levels: One
- Stories: 1
- Patio & porch: Patio
- Exterior features: Fence, Patio, Storage
- Pool features: Community, Outdoor Pool
- Waterfront features: Pond
Lot
- Size: 8,712 sqft
- Features: Lake Front, Outside City Limits, Other, Pond on Lot
Details
- Additional parcels included: ,
- Parcel number: 41815020024
- Zoning: RES
- Special conditions: None
Construction
Type & style
- Home type: SingleFamily
- Architectural style: Ranch
- Property subtype: Single Family Residence
Materials
- Vinyl Siding
- Foundation: Slab
Condition
- Resale
- Year built: 2016
Details
- Builder model: Savannah
- Builder name: Beazer Homes
Utilities & green energy
- Water: Public
- Utilities for property: Cable Available, Electricity Available, Natural Gas Available, Phone Available, Sewer Available, Underground Utilities, Water Available
Green energy
- Energy efficient items: Doors, Windows
Community & neighborhood
Security
- Security features: Smoke Detector(s)
Community
- Community features: Clubhouse, Golf Carts OK, Recreation Area, Long Term Rental Allowed, Pool
Location
- Region: Myrtle Beach
- Subdivision: Bella Vita
HOA & financial
HOA
- Has HOA: Yes
- HOA fee: $92 monthly
- Amenities included: Clubhouse, Owner Allowed Golf Cart, Owner Allowed Motorcycle, Pet Restrictions
- Services included: Common Areas, Pool(s), Recreation Facilities
Other
Other facts
- Listing terms: Cash,Conventional,FHA,VA Loan
Price history
| Date | Event | Price |
|---|---|---|
| 6/27/2023 | Sold | $355,000-2.7%$165/sqft |
Source: | ||
| 5/31/2023 | Contingent | $365,000$169/sqft |
Source: | ||
| 5/24/2023 | Price change | $365,000-2.7%$169/sqft |
Source: | ||
| 5/15/2023 | Listed for sale | $375,000-1.8%$174/sqft |
Source: | ||
| 5/2/2023 | Listing removed | -- |
Source: | ||
Public tax history
| Year | Property taxes | Tax assessment |
|---|---|---|
| 2024 | $4,771 | $388,120 +65.5% |
| 2023 | -- | $234,530 |
| 2022 | -- | $234,530 |
Find assessor info on the county website
Neighborhood: 29579
Nearby schools
GreatSchools rating
- 10/10River Oaks Elementary SchoolGrades: PK-5Distance: 2.6 mi
- 9/10Ocean Bay Middle SchoolGrades: 6-8Distance: 4.7 mi
- 7/10Carolina Forest High SchoolGrades: 9-12Distance: 4 mi
Schools provided by the listing agent
- Elementary: River Oaks Elementary
- Middle: Ocean Bay Middle School
- High: Carolina Forest High School
Source: CCAR. This data may not be complete. We recommend contacting the local school district to confirm school assignments for this home.
Get pre-qualified for a loan
At Zillow Home Loans, we can pre-qualify you in as little as 5 minutes with no impact to your credit score.An equal housing lender. NMLS #10287.
Sell for more on Zillow
Get a Zillow Showcase℠ listing at no additional cost and you could sell for .
$389,600
2% more+$7,792
With Zillow Showcase(estimated)$397,392


