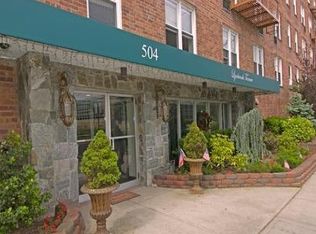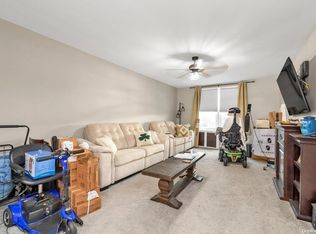Sold for $240,000 on 09/11/25
$240,000
504 Merrick Road #2H, Lynbrook, NY 11563
1beds
1,000sqft
Stock Cooperative, Residential
Built in 1961
-- sqft lot
$244,600 Zestimate®
$240/sqft
$2,445 Estimated rent
Home value
$244,600
$220,000 - $272,000
$2,445/mo
Zestimate® history
Loading...
Owner options
Explore your selling options
What's special
Welcome to Lynbrook Terrace, a meticulously kept secure, elevator building with brand new windows and beautiful outdoor landscaping with a sunny and inviting lobby. This 1 bedroom (currently set up as a 2 bedroom) is freshly painted and offers new wall to wall carpeting and new flooring in the foyer. The king size primary bedroom has a double closet. The formal dining room can also be used as a second bedroom. The living room is equipped with brand new modern high hats. There is a convenient dining area off of the kitchen and all of the floor to ceiling closets are deep and offer great storage. Onsite laundry and bicycle room for your convenience. Outdoor private area in the rear for fresh air enjoyment. This building is conveniently located in close proximity to stores, entertainment, restaurants, cinema, railroad and buses! 30 minutes on LIRR to Manhattan. This building is feline friendly!
Zillow last checked: 8 hours ago
Listing updated: September 12, 2025 at 08:03am
Listed by:
Heidi Byrne CBR 516-967-6702,
Home and Hearth of Long Island 516-544-4200
Bought with:
Nicole Facey, 10401393129
Coldwell Banker American Homes
Source: OneKey® MLS,MLS#: 856536
Facts & features
Interior
Bedrooms & bathrooms
- Bedrooms: 1
- Bathrooms: 1
- Full bathrooms: 1
Other
- Description: Living Room, Dining Area, Kitchen, Hallway, Primary Bedroom, Full Bath, Bedroom/Formal Dining Room/Home Office
- Level: Second
Heating
- Hot Water
Cooling
- Wall/Window Unit(s)
Appliances
- Included: Dishwasher, Gas Oven, Gas Range, Microwave, Refrigerator
- Laundry: Laundry Room
Features
- Ceiling Fan(s)
- Has basement: No
- Attic: None
Interior area
- Total structure area: 1,000
- Total interior livable area: 1,000 sqft
Property
Parking
- Total spaces: 1
- Parking features: Garage, Private
Accessibility
- Accessibility features: Accessible Approach with Ramp, Accessible Entrance, Customized Wheelchair Accessible
Features
- Levels: One
- Patio & porch: Patio
Lot
- Features: Near Public Transit, Near School, Near Shops
Details
- Special conditions: None
- Other equipment: Intercom
Construction
Type & style
- Home type: Cooperative
- Architectural style: Other
- Property subtype: Stock Cooperative, Residential
Materials
- Brick
Condition
- Year built: 1961
Details
- Builder model: Second Floor
Utilities & green energy
- Sewer: Public Sewer
- Water: Public
- Utilities for property: Trash Collection Public
Community & neighborhood
Location
- Region: Lynbrook
- Subdivision: Lynbrook Terrace
HOA & financial
HOA
- Has HOA: No
- Amenities included: Elevator(s), Park
- Services included: Gas, Water, Heat
- Association name: Total Community Management~Stacey Kandel
- Association phone: 516-826-9700
Other
Other facts
- Listing agreement: Exclusive Right To Sell
Price history
| Date | Event | Price |
|---|---|---|
| 9/11/2025 | Sold | $240,000+6.7%$240/sqft |
Source: | ||
| 5/20/2025 | Pending sale | $225,000$225/sqft |
Source: | ||
| 5/1/2025 | Price change | $225,000-4.3%$225/sqft |
Source: | ||
| 2/8/2025 | Pending sale | $235,000$235/sqft |
Source: | ||
| 4/26/2024 | Listed for sale | $235,000$235/sqft |
Source: | ||
Public tax history
Tax history is unavailable.
Neighborhood: 11563
Nearby schools
GreatSchools rating
- 9/10West End SchoolGrades: 1-5Distance: 0.3 mi
- 6/10Lynbrook North Middle SchoolGrades: 6-8Distance: 0 mi
- 8/10Lynbrook Senior High SchoolGrades: 9-12Distance: 0.5 mi
Schools provided by the listing agent
- Elementary: West End School
- Middle: Lynbrook North Middle School
- High: Lynbrook Senior High School
Source: OneKey® MLS. This data may not be complete. We recommend contacting the local school district to confirm school assignments for this home.

