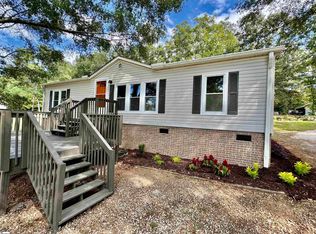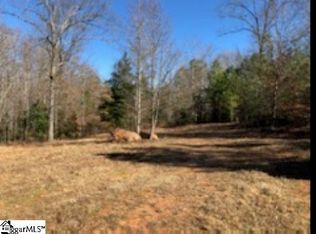Sold for $282,200
$282,200
504 New Harrison Bridge Rd, Simpsonville, SC 29680
4beds
2,346sqft
Mobile Home, Residential
Built in ----
1 Acres Lot
$310,600 Zestimate®
$120/sqft
$1,989 Estimated rent
Home value
$310,600
$292,000 - $332,000
$1,989/mo
Zestimate® history
Loading...
Owner options
Explore your selling options
What's special
Welcome home to 504 New Harrison Bridge Rd! This beautiful completely renovated 4 bedroom, 3 full bath property sits on nearly 1 acre of land. You will have the Country feel but just minutes away from multiple convenient stores and many restaurant. You will drive up a year old paved driveway with plenty of parking space. Upon entering the home you will enjoy an open concept with a large living room, dinning room, kitchen area and a family room. With plenty of space to host any family gathering. To the left of the home you will find the master bedroom with a fully renovated bathroom. Master bathroom features double sink vanity, new tile flooring with a beautiful tile walk in shower as well as an acrylic rectangle whirlpool bathtub with LED lights. To the right of the home you will find the 2nd bathroom also renovated with wood plank tile flooring double sink vanity. Also to the right you will find bedroom 2 & 3 as well as the four bedroom with its own private bathroom. Plenty of space for your family. Did I mention no HOA? Schedule your private showing and come view your future home!
Zillow last checked: 8 hours ago
Listing updated: April 25, 2023 at 11:35am
Listed by:
Jenny Lamprea 864-386-8707,
Keller Williams Grv Upst
Bought with:
Sarah Bellofatto
Bluefield Realty Group
Source: Greater Greenville AOR,MLS#: 1490030
Facts & features
Interior
Bedrooms & bathrooms
- Bedrooms: 4
- Bathrooms: 3
- Full bathrooms: 3
- Main level bathrooms: 3
- Main level bedrooms: 4
Primary bedroom
- Area: 210
- Dimensions: 15 x 14
Bedroom 2
- Area: 165
- Dimensions: 11 x 15
Bedroom 3
- Area: 154
- Dimensions: 11 x 14
Bedroom 4
- Area: 156
- Dimensions: 13 x 12
Primary bathroom
- Features: Double Sink, Full Bath, Shower-Separate, Tub-Separate, Tub-Jetted, Walk-In Closet(s)
- Level: Main
Dining room
- Area: 154
- Dimensions: 11 x 14
Family room
- Area: 255
- Dimensions: 17 x 15
Kitchen
- Area: 225
- Dimensions: 15 x 15
Living room
- Area: 272
- Dimensions: 16 x 17
Heating
- Electric
Cooling
- Electric
Appliances
- Included: Dishwasher, Electric Cooktop, Electric Oven, Microwave, Electric Water Heater
- Laundry: Sink, 1st Floor, Walk-in, Electric Dryer Hookup, Laundry Room
Features
- Ceiling Fan(s), Vaulted Ceiling(s), Tray Ceiling(s), Open Floorplan, Walk-In Closet(s), Laminate Counters
- Flooring: Carpet, Ceramic Tile, Laminate
- Basement: None
- Number of fireplaces: 1
- Fireplace features: Gas Starter
Interior area
- Total structure area: 2,346
- Total interior livable area: 2,346 sqft
Property
Parking
- Parking features: None, Assigned, Parking Pad, Paved
- Has uncovered spaces: Yes
Features
- Levels: One
- Stories: 1
- Patio & porch: Front Porch
- Has spa: Yes
- Spa features: Bath
Lot
- Size: 1 Acres
- Features: Sloped, 1 - 2 Acres
Details
- Parcel number: 0575.0101015.72
Construction
Type & style
- Home type: MobileManufactured
- Architectural style: Mobile-Perm. Foundation
- Property subtype: Mobile Home, Residential
Materials
- Hardboard Siding
- Foundation: Crawl Space
- Roof: Composition
Utilities & green energy
- Sewer: Septic Tank
- Water: Public
Community & neighborhood
Community
- Community features: None
Location
- Region: Simpsonville
- Subdivision: None
Price history
| Date | Event | Price |
|---|---|---|
| 4/12/2023 | Sold | $282,200-1%$120/sqft |
Source: | ||
| 3/3/2023 | Contingent | $285,000$121/sqft |
Source: | ||
| 2/15/2023 | Price change | $285,000-5%$121/sqft |
Source: | ||
| 1/20/2023 | Listed for sale | $299,900+531.4%$128/sqft |
Source: | ||
| 1/18/2019 | Sold | $47,500-3.1%$20/sqft |
Source: | ||
Public tax history
| Year | Property taxes | Tax assessment |
|---|---|---|
| 2024 | $5,436 +206.3% | $281,820 +210.2% |
| 2023 | $1,774 +5.1% | $90,850 |
| 2022 | $1,688 +2.3% | $90,850 |
Find assessor info on the county website
Neighborhood: 29680
Nearby schools
GreatSchools rating
- 5/10Fork Shoals Elementary SchoolGrades: K-5Distance: 4.4 mi
- 7/10Ralph Chandler Middle SchoolGrades: 6-8Distance: 2.8 mi
- 7/10Woodmont High SchoolGrades: 9-12Distance: 3.5 mi
Schools provided by the listing agent
- Elementary: Fork Shoals
- Middle: Ralph Chandler
- High: Woodmont
Source: Greater Greenville AOR. This data may not be complete. We recommend contacting the local school district to confirm school assignments for this home.
Get a cash offer in 3 minutes
Find out how much your home could sell for in as little as 3 minutes with a no-obligation cash offer.
Estimated market value$310,600
Get a cash offer in 3 minutes
Find out how much your home could sell for in as little as 3 minutes with a no-obligation cash offer.
Estimated market value
$310,600

