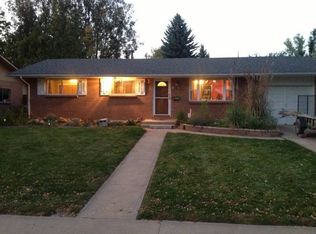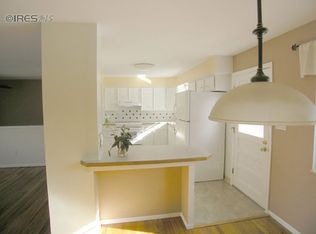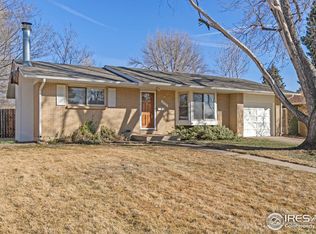Sold for $680,000
$680,000
504 Princeton Rd, Fort Collins, CO 80525
4beds
1,728sqft
Residential-Detached, Residential
Built in 1963
7,623 Square Feet Lot
$676,300 Zestimate®
$394/sqft
$2,361 Estimated rent
Home value
$676,300
$642,000 - $710,000
$2,361/mo
Zestimate® history
Loading...
Owner options
Explore your selling options
What's special
This beautifully remodeled mid-century modern home combines timeless style with contemporary luxury. Featuring elegant gold, black, and white accents, this home offers an inviting open-concept layout with a sun-drenched bay window that fills the space with natural light. The main-level living area can flex as a spacious dining room. The kitchen is a true showstopper with marble-like quartz countertops, an oversized island, all-new stainless steel appliances, custom cabinetry, gold hardware, an oversized white farmhouse sink. It's a perfect blend of function and style for entertaining. Enjoy two distinct living areas, freshly painted interiors, refinished hardwood floors, sleek 5-inch baseboards, and all-new black-framed windows throughout. Every detail has been thoughtfully updated, including designer light fixtures and a remodeled main bathroom featuring sage and beige tile, a backlit touch mirror, and gold finishes. The main floor offers two spacious bedrooms. Downstairs, you'll find two additional bedrooms-including one that lives like a second primary suite-plus a beautifully redone 3/4 bath with a rainfall shower panel and backlit mirror. A separate office (or potential 5th non-conforming bedroom), a spacious rec room with a new electric fireplace, and a brand-new half bath round out the lower level. Convenient laundry area included. Additional upgrades: brand-new A/C, inspected & cleaned furnace, water heater, and sewer line. Exterior features include fresh paint, stylish cedar accents, expanded front parking, new garage door, and an oversized garage with bonus shop/storage space. Step into the HUGE backyard-just under a quarter acre-featuring new sod, a privacy fence, mature trees, horseshoe pits, and a large covered patio perfect for relaxing or entertaining. No HOA. Ideally located minutes from O'Dea Elementary, CSU, Old Town, the new King Soopers Marketplace, and Whole Foods.
Zillow last checked: 8 hours ago
Listing updated: July 18, 2025 at 01:45pm
Listed by:
Kathryn Ann Shea 720-231-8179,
C3 Real Estate Solutions, LLC,
Mark Preston Shea II 970-225-5152,
C3 Real Estate Solutions, LLC
Bought with:
Emily Heinz
Downtown Real Estate Brokers
Source: IRES,MLS#: 1035959
Facts & features
Interior
Bedrooms & bathrooms
- Bedrooms: 4
- Bathrooms: 3
- Full bathrooms: 1
- 3/4 bathrooms: 1
- 1/2 bathrooms: 1
- Main level bedrooms: 2
Primary bedroom
- Area: 110
- Dimensions: 10 x 11
Bedroom 2
- Area: 132
- Dimensions: 12 x 11
Bedroom 3
- Area: 110
- Dimensions: 10 x 11
Bedroom 4
- Area: 110
- Dimensions: 10 x 11
Kitchen
- Area: 143
- Dimensions: 13 x 11
Living room
- Area: 220
- Dimensions: 20 x 11
Heating
- Forced Air
Cooling
- Central Air
Appliances
- Included: Electric Range/Oven, Dishwasher, Refrigerator, Washer, Dryer, Microwave
- Laundry: Washer/Dryer Hookups
Features
- Study Area, High Speed Internet, Eat-in Kitchen, Open Floorplan, Pantry, Kitchen Island, Open Floor Plan
- Flooring: Wood, Wood Floors, Carpet
- Windows: Bay Window(s), Double Pane Windows, Bay or Bow Window
- Basement: Full,Partially Finished
- Has fireplace: Yes
- Fireplace features: Electric, Family/Recreation Room Fireplace
Interior area
- Total structure area: 1,728
- Total interior livable area: 1,728 sqft
- Finished area above ground: 900
- Finished area below ground: 828
Property
Parking
- Total spaces: 1
- Parking features: Oversized
- Attached garage spaces: 1
- Details: Garage Type: Attached
Accessibility
- Accessibility features: Level Lot, Level Drive, Main Floor Bath, Accessible Bedroom
Features
- Stories: 1
- Patio & porch: Patio
- Exterior features: Lighting
- Fencing: Fenced,Wood
Lot
- Size: 7,623 sqft
- Features: Curbs, Gutters, Sidewalks, Wooded, Level, Within City Limits
Details
- Additional structures: Workshop
- Parcel number: R0117129
- Zoning: RL
- Special conditions: Private Owner
Construction
Type & style
- Home type: SingleFamily
- Architectural style: Contemporary/Modern,Ranch
- Property subtype: Residential-Detached, Residential
Materials
- Wood/Frame, Brick
- Roof: Composition
Condition
- Not New, Previously Owned
- New construction: No
- Year built: 1963
Utilities & green energy
- Electric: Electric
- Gas: Natural Gas
- Sewer: City Sewer
- Water: City Water, City of Fort Collins
- Utilities for property: Natural Gas Available, Electricity Available, Cable Available
Green energy
- Energy efficient items: Southern Exposure
Community & neighborhood
Location
- Region: Fort Collins
- Subdivision: South College Heights
Other
Other facts
- Listing terms: Cash,Conventional,FHA,VA Loan
- Road surface type: Paved, Asphalt
Price history
| Date | Event | Price |
|---|---|---|
| 7/18/2025 | Sold | $680,000-2.7%$394/sqft |
Source: | ||
| 6/28/2025 | Pending sale | $699,000$405/sqft |
Source: | ||
| 6/16/2025 | Listed for sale | $699,000$405/sqft |
Source: | ||
| 6/14/2025 | Pending sale | $699,000$405/sqft |
Source: | ||
| 6/6/2025 | Price change | $699,000-1.4%$405/sqft |
Source: | ||
Public tax history
| Year | Property taxes | Tax assessment |
|---|---|---|
| 2024 | $2,624 +17.7% | $32,428 -1% |
| 2023 | $2,229 -1% | $32,743 +38.7% |
| 2022 | $2,253 +9.2% | $23,609 -2.8% |
Find assessor info on the county website
Neighborhood: South College Heights
Nearby schools
GreatSchools rating
- 8/10O'Dea Elementary SchoolGrades: K-5Distance: 0.1 mi
- 5/10Lesher Middle SchoolGrades: 6-8Distance: 1 mi
- 8/10Fort Collins High SchoolGrades: 9-12Distance: 2 mi
Schools provided by the listing agent
- Elementary: Odea
- Middle: Lesher
- High: Ft Collins
Source: IRES. This data may not be complete. We recommend contacting the local school district to confirm school assignments for this home.
Get a cash offer in 3 minutes
Find out how much your home could sell for in as little as 3 minutes with a no-obligation cash offer.
Estimated market value
$676,300


