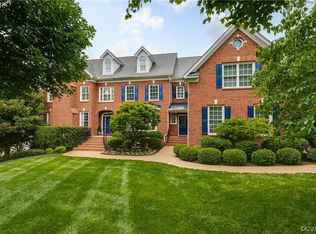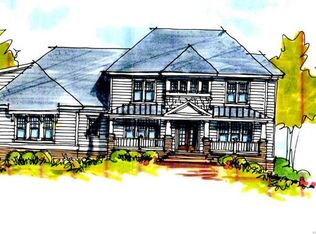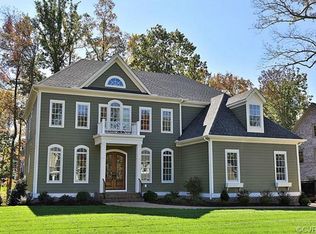Tucked away at the end of a cul-de-sac in this most desirable neighborhood is a truly spacious and gracious home. A dramatic two story Foyer with curved stairway greets you as you pass the formal Living Room with wood burning fireplace with gas logs, Dining Room, a private Study and move on to the two story Family Room with gas direct vent fireplace. A butler's pantry is tucked between the dining room and the Kitchen. The large gourmet Kitchen has abundant storage and prep areas enhanced by a Morning Room with a wall of cabinets, large windows overlooking rear yard and doorway to the Screened Porch and TREX deck. This home has a 3 car garage, separate mud room entrance, a large walk-in Pantry. Just waiting for you to complete as you wish is a full house walk-out unfinished basement with rough-in plumbing for a full bath and a wet bar. The second floor has a luxurious Primary Suite with a sitting area with a gas direct vent fireplace, bath with windows overlooking the lake and a large walk-in closet, 4 bedrooms, 2 full baths and a stairway to the walk-up unfinished attic. All this is ready for you in a convenient West End community.
This property is off market, which means it's not currently listed for sale or rent on Zillow. This may be different from what's available on other websites or public sources.


