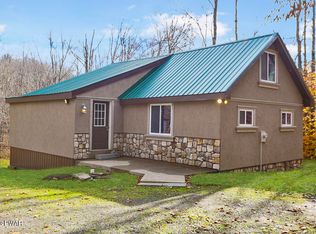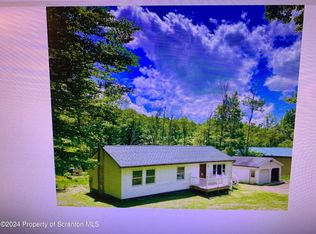PRIVATE LOG HIDEAWAY-20 ACRES-PICTURESQUE STREAM-Pride of ownership is evident throughout this 2 bedroom rustic cabin nestled on 20 wooded acres with stream. Features open floor plan, living room with cathedral ceiling, stone fireplace, country kitchen with appliances, covered rocking chair porch. Plus trails traversing property overlooking stream. Minutes to lakes, country village, and Elk Mtn. Ski Resort. Priced for a fast sale!
This property is off market, which means it's not currently listed for sale or rent on Zillow. This may be different from what's available on other websites or public sources.

