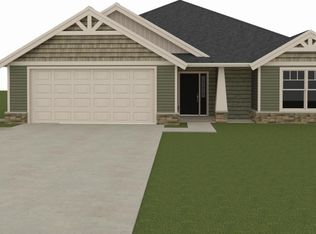Closed
Zestimate®
$273,000
504 Ridgeway Ct, Ferdinand, IN 47532
3beds
1,476sqft
Single Family Residence
Built in 2019
0.38 Acres Lot
$273,000 Zestimate®
$--/sqft
$1,847 Estimated rent
Home value
$273,000
Estimated sales range
Not available
$1,847/mo
Zestimate® history
Loading...
Owner options
Explore your selling options
What's special
Welcome to this beautifully updated 3-bedroom, 2-bath ranch-style home featuring a desirable split floor plan that offers both privacy and functionality. The spacious primary suite is thoughtfully separated from the secondary bedrooms, creating an ideal layout for families, guests, or home office use. Inside, you'll find modern finishes throughout, including updated flooring, and an open living area that flows seamlessly into the kitchen and dining space. The kitchen is equipped with plenty of cabinet storage and countertop space. This home offers modern convenience and main level living. Step outside to enjoy the large, fully fenced backyard—perfect for outdoor entertaining, gardening, or letting kids and pets play safely. This move-in ready home combines comfort, convenience, and contemporary style in one inviting package.
Zillow last checked: 8 hours ago
Listing updated: September 19, 2025 at 11:33am
Listed by:
Hannah Welsh andy.welshs4f@gmail.com,
SELL4FREE-WELSH REALTY CORPORATION,
Brenda Welsh,
SELL4FREE-WELSH REALTY CORPORATION
Bought with:
Bryce Lain, RB21002388
SELL4FREE-WELSH REALTY CORPORATION
Source: IRMLS,MLS#: 202531557
Facts & features
Interior
Bedrooms & bathrooms
- Bedrooms: 3
- Bathrooms: 2
- Full bathrooms: 2
- Main level bedrooms: 3
Bedroom 1
- Level: Main
Bedroom 2
- Level: Main
Heating
- Natural Gas, Forced Air
Cooling
- Central Air
Appliances
- Included: Disposal, Dishwasher, Microwave, Refrigerator, Electric Range
- Laundry: Main Level, Washer Hookup
Features
- Breakfast Bar, Ceiling Fan(s), Walk-In Closet(s), Eat-in Kitchen, Kitchen Island, Tub/Shower Combination, Main Level Bedroom Suite
- Windows: Blinds
- Basement: None
- Attic: Pull Down Stairs
- Has fireplace: No
Interior area
- Total structure area: 1,476
- Total interior livable area: 1,476 sqft
- Finished area above ground: 1,476
- Finished area below ground: 0
Property
Parking
- Total spaces: 2
- Parking features: Basement, Garage Door Opener, Concrete
- Attached garage spaces: 2
- Has uncovered spaces: Yes
Features
- Levels: One
- Stories: 1
- Patio & porch: Patio
- Fencing: Wood
Lot
- Size: 0.38 Acres
- Features: Level
Details
- Parcel number: 191520400007.017008
Construction
Type & style
- Home type: SingleFamily
- Property subtype: Single Family Residence
Materials
- Vinyl Siding
- Roof: Shingle
Condition
- New construction: No
- Year built: 2019
Utilities & green energy
- Electric: Dubois REC
- Gas: Ohio Valley Gas Corp
- Sewer: City
- Water: City, Town of Ferdinand
Community & neighborhood
Location
- Region: Ferdinand
- Subdivision: Sunrise Estates
Price history
| Date | Event | Price |
|---|---|---|
| 9/18/2025 | Sold | $273,000-2.4% |
Source: | ||
| 8/16/2025 | Pending sale | $279,700 |
Source: | ||
| 8/9/2025 | Listed for sale | $279,700-3.5% |
Source: | ||
| 9/7/2023 | Listing removed | $289,900 |
Source: | ||
| 8/16/2023 | Listed for sale | $289,900 |
Source: | ||
Public tax history
| Year | Property taxes | Tax assessment |
|---|---|---|
| 2024 | $2,207 +7.8% | $243,700 +4.6% |
| 2023 | $2,049 -6.9% | $232,900 +14.3% |
| 2022 | $2,200 +187.1% | $203,700 +1.2% |
Find assessor info on the county website
Neighborhood: 47532
Nearby schools
GreatSchools rating
- 8/10Ferdinand Elementary SchoolGrades: PK-4Distance: 1.2 mi
- 8/10Forest Park Jr-Sr High SchoolGrades: 7-12Distance: 1 mi
- 8/10Cedar Crest Intermediate SchoolGrades: 5-6Distance: 4.8 mi
Schools provided by the listing agent
- Elementary: Ferdinand
- Middle: Cedar Crest
- High: Forest Park Jr/Sr
- District: Southeast Dubois County School Corp.
Source: IRMLS. This data may not be complete. We recommend contacting the local school district to confirm school assignments for this home.

Get pre-qualified for a loan
At Zillow Home Loans, we can pre-qualify you in as little as 5 minutes with no impact to your credit score.An equal housing lender. NMLS #10287.
