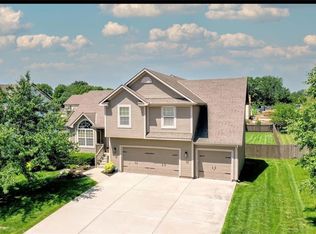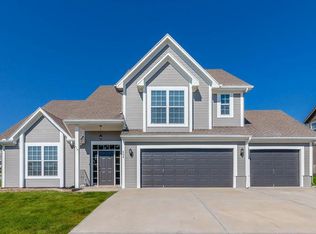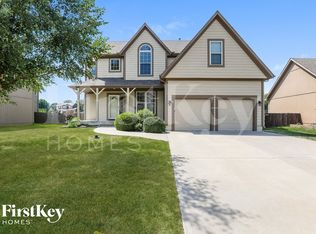Sold
Price Unknown
504 River Birch Rd, Raymore, MO 64083
4beds
2,532sqft
Single Family Residence
Built in 2007
0.26 Acres Lot
$401,000 Zestimate®
$--/sqft
$2,523 Estimated rent
Home value
$401,000
$345,000 - $465,000
$2,523/mo
Zestimate® history
Loading...
Owner options
Explore your selling options
What's special
Open and Bright floor plan. Open kitchen with walk in pantry. Warm rich hardwoods throughout entry, kitchen and breakfast area. 2nd floor laundry, and double vanity in hall bath. Master bath w/ jetted tub, double vanity, large walk in closet tile floor. This has sprinkler and security system. Great location!!
Zillow last checked: 8 hours ago
Listing updated: September 24, 2024 at 02:28pm
Listing Provided by:
Mary Fay 816-797-8778,
ReeceNichols - Cedar Tree Sq
Bought with:
SNP REAL ESTATE GROUP
Keller Williams Southland
Source: Heartland MLS as distributed by MLS GRID,MLS#: 2490438
Facts & features
Interior
Bedrooms & bathrooms
- Bedrooms: 4
- Bathrooms: 3
- Full bathrooms: 2
- 1/2 bathrooms: 1
Primary bedroom
- Features: Carpet, Ceiling Fan(s)
- Level: Second
- Area: 196 Square Feet
- Dimensions: 14 x 14
Bedroom 2
- Features: Carpet
- Level: Second
- Area: 110 Square Feet
- Dimensions: 10 x 11
Bedroom 3
- Features: Carpet
- Level: Second
- Area: 121 Square Feet
- Dimensions: 11 x 11
Bedroom 4
- Features: Carpet, Walk-In Closet(s)
- Level: Second
- Area: 143 Square Feet
- Dimensions: 11 x 13
Primary bathroom
- Features: Ceramic Tiles, Double Vanity, Separate Shower And Tub, Walk-In Closet(s)
- Level: Second
- Dimensions: 9 x 10
Bathroom 1
- Features: Double Vanity, Shower Over Tub, Vinyl
- Level: Second
- Area: 60 Square Feet
- Dimensions: 5 x 12
Dining room
- Features: Carpet
- Level: First
- Area: 132 Square Feet
- Dimensions: 11 x 12
Great room
- Features: Carpet, Ceiling Fan(s), Fireplace
- Level: First
- Dimensions: 15 x 20
Half bath
- Level: Basement
- Area: 25 Square Feet
- Dimensions: 5 x 5
Kitchen
- Features: Pantry
- Level: First
- Dimensions: 15 x 20
Laundry
- Features: Vinyl
- Level: Second
- Dimensions: 7 x 8
Heating
- Heatpump/Gas
Cooling
- Electric, Heat Pump
Appliances
- Included: Dishwasher, Disposal, Free-Standing Electric Oven
- Laundry: Bedroom Level
Features
- Ceiling Fan(s), Pantry, Stained Cabinets, Vaulted Ceiling(s), Walk-In Closet(s)
- Flooring: Carpet, Wood
- Windows: Thermal Windows
- Basement: Egress Window(s),Full,Sump Pump
- Number of fireplaces: 1
- Fireplace features: Gas, Great Room
Interior area
- Total structure area: 2,532
- Total interior livable area: 2,532 sqft
- Finished area above ground: 2,532
- Finished area below ground: 0
Property
Parking
- Total spaces: 3
- Parking features: Attached, Garage Faces Front
- Attached garage spaces: 3
Features
- Patio & porch: Patio
Lot
- Size: 0.26 Acres
- Features: Level
Details
- Parcel number: 2318965
Construction
Type & style
- Home type: SingleFamily
- Architectural style: Traditional
- Property subtype: Single Family Residence
Materials
- Wood Siding
- Roof: Composition
Condition
- Year built: 2007
Utilities & green energy
- Sewer: Public Sewer
- Water: Public
Community & neighborhood
Security
- Security features: Security System, Smoke Detector(s)
Location
- Region: Raymore
- Subdivision: Timber Trails
HOA & financial
HOA
- Has HOA: Yes
- HOA fee: $600 annually
- Amenities included: Play Area, Pool, Trail(s)
- Association name: Timber Trails
Other
Other facts
- Listing terms: Cash,Conventional,FHA,VA Loan
- Ownership: Private
Price history
| Date | Event | Price |
|---|---|---|
| 8/8/2024 | Sold | -- |
Source: | ||
| 7/11/2024 | Pending sale | $394,000$156/sqft |
Source: | ||
| 6/24/2024 | Price change | $394,000-1.3%$156/sqft |
Source: | ||
| 6/17/2024 | Price change | $399,000-1.5%$158/sqft |
Source: | ||
| 6/10/2024 | Price change | $405,000-1%$160/sqft |
Source: | ||
Public tax history
| Year | Property taxes | Tax assessment |
|---|---|---|
| 2025 | $5,074 +13.4% | $62,870 +14.4% |
| 2024 | $4,474 +0.1% | $54,980 |
| 2023 | $4,468 +10.5% | $54,980 +11.2% |
Find assessor info on the county website
Neighborhood: 64083
Nearby schools
GreatSchools rating
- 6/10Eagle Glen ElementaryGrades: K-5Distance: 0.7 mi
- 3/10Raymore-Peculiar East Middle SchoolGrades: 6-8Distance: 5.5 mi
- 6/10Raymore-Peculiar Sr. High SchoolGrades: 9-12Distance: 4.2 mi
Schools provided by the listing agent
- Elementary: Eagle Glen
- High: Raymore-Peculiar
Source: Heartland MLS as distributed by MLS GRID. This data may not be complete. We recommend contacting the local school district to confirm school assignments for this home.
Get a cash offer in 3 minutes
Find out how much your home could sell for in as little as 3 minutes with a no-obligation cash offer.
Estimated market value$401,000
Get a cash offer in 3 minutes
Find out how much your home could sell for in as little as 3 minutes with a no-obligation cash offer.
Estimated market value
$401,000


