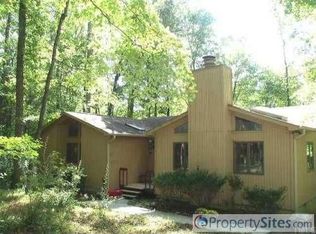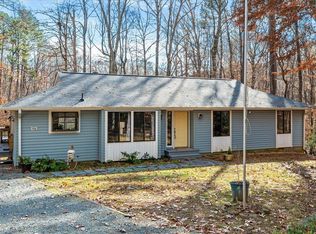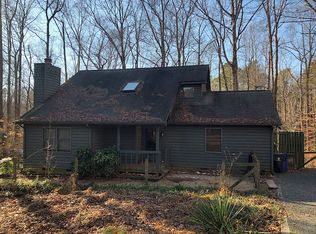Welcome Home! *Beautifully UPDATED RANCH on 1+ ACRES w/ COUNTY TAXES & CHAPEL HILL SCHOOLS *Original Owners *Cul-De-Sac Street *Private Wooded Lot *Updated Bathrooms *Granite c-tops *S/S Appliances *Spacious Living Rm w/ wood-burning fireplace *Vaulted ceilings *Garage w/ workshop/storage area *NEW ROOF & ALL NEW INT PAINT - 2018 *LG deck overlooking wooded views *NO HOA fees *Convenient to Chapel Hill/Carrboro/UNC/shops/grocery/restaurants & more *LOW-MAINTENANCE home & lot *A MUST SEE!
This property is off market, which means it's not currently listed for sale or rent on Zillow. This may be different from what's available on other websites or public sources.


