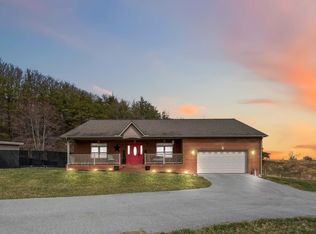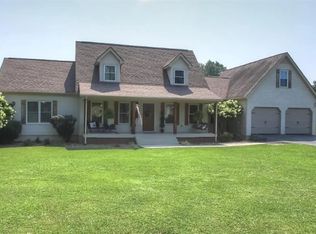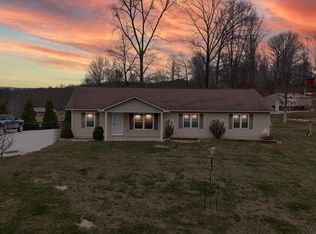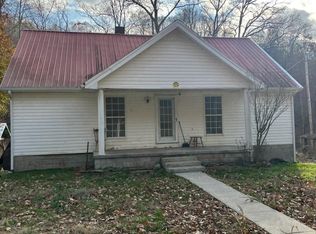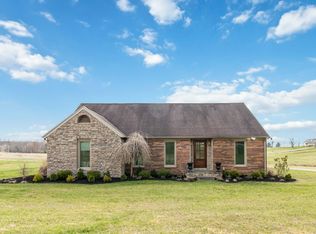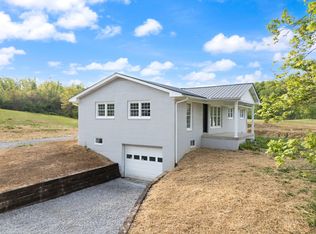This well-maintained 5-bedroom home offers peaceful rural living with thoughtful updates throughout. Recent improvements include a new metal roof installed just last year, new appliances, and fresh, updated paint throughout, giving the home a clean and move-in-ready feel. Situated on approximately 3.02 acres, enjoy a quiet setting with ample outdoor space, mature surroundings, and room for recreation, gardening, or hobbies, all while still being a convenient drive to town. This property combines recent upgrades, extra land, and country charm—an excellent opportunity for buyers seeking space and value.
For sale
$585,000
504 Romans Rd, London, KY 40741
5beds
1,776sqft
Est.:
Single Family Residence
Built in 1996
3.02 Acres Lot
$572,600 Zestimate®
$329/sqft
$-- HOA
What's special
Fresh updated paint throughoutMature surroundingsExtra landNew appliancesNew metal roof
- 16 days |
- 500 |
- 7 |
Zillow last checked: 8 hours ago
Listing updated: February 06, 2026 at 10:08am
Listed by:
Michelle Day 606-813-4094,
CENTURY 21 Advantage Realty
Source: Imagine MLS,MLS#: 26002129
Tour with a local agent
Facts & features
Interior
Bedrooms & bathrooms
- Bedrooms: 5
- Bathrooms: 2
- Full bathrooms: 1
- 1/2 bathrooms: 1
Primary bedroom
- Level: First
Kitchen
- Level: First
Heating
- Electric, Heat Pump
Cooling
- Central Air
Appliances
- Included: Dishwasher, Microwave, Refrigerator, Range, Self Cleaning Oven, Vented Exhaust Fan
- Laundry: Electric Dryer Hookup, Main Level, Washer Hookup
Features
- Master Downstairs, Walk-In Closet(s), Ceiling Fan(s)
- Flooring: Hardwood, Laminate, Tile, Vinyl
- Windows: Insulated Windows, Blinds, Screens
- Basement: Crawl Space
- Has fireplace: No
Interior area
- Total structure area: 1,776
- Total interior livable area: 1,776 sqft
- Finished area above ground: 1,776
- Finished area below ground: 0
Property
Parking
- Total spaces: 2
- Parking features: Garage Faces Front
- Garage spaces: 2
Features
- Levels: Two
- Exterior features: Fire Pit, Garden
- Has private pool: Yes
- Pool features: Above Ground
- Fencing: Privacy
Lot
- Size: 3.02 Acres
Details
- Additional structures: Barn(s)
- Parcel number: 0644000035.02
- Horses can be raised: Yes
Construction
Type & style
- Home type: SingleFamily
- Property subtype: Single Family Residence
Materials
- Aluminum Siding
- Foundation: Block
- Roof: Metal
Condition
- Year built: 1996
Utilities & green energy
- Sewer: Septic Tank
- Water: Public
Community & HOA
Community
- Subdivision: Rural
HOA
- Has HOA: No
Location
- Region: London
Financial & listing details
- Price per square foot: $329/sqft
- Tax assessed value: $20,000
- Annual tax amount: $158
- Date on market: 2/5/2026
Estimated market value
$572,600
$544,000 - $601,000
$2,264/mo
Price history
Price history
| Date | Event | Price |
|---|---|---|
| 2/5/2026 | Listed for sale | $585,000-0.8%$329/sqft |
Source: | ||
| 8/9/2025 | Listing removed | $590,000$332/sqft |
Source: | ||
| 8/3/2025 | Price change | $590,000-1.7%$332/sqft |
Source: | ||
| 7/18/2025 | Listed for sale | $600,000+204.6%$338/sqft |
Source: | ||
| 8/15/2022 | Sold | $197,000-3.9%$111/sqft |
Source: | ||
| 7/5/2022 | Contingent | $205,000$115/sqft |
Source: | ||
| 7/1/2022 | Listed for sale | $205,000$115/sqft |
Source: | ||
| 6/25/2022 | Contingent | $205,000$115/sqft |
Source: | ||
| 6/23/2022 | Listed for sale | $205,000$115/sqft |
Source: | ||
Public tax history
Public tax history
| Year | Property taxes | Tax assessment |
|---|---|---|
| 2023 | $158 -79.1% | $20,000 -78.9% |
| 2022 | $756 -3.5% | $95,000 |
| 2021 | $784 | $95,000 |
| 2020 | -- | $95,000 |
| 2019 | $792 +0.2% | $95,000 |
| 2018 | $790 +7.4% | $95,000 |
| 2017 | $736 | $95,000 +7.3% |
| 2015 | $736 +3.6% | $88,500 |
| 2012 | $710 +7.8% | $88,500 |
| 2010 | $658 | $88,500 |
Find assessor info on the county website
BuyAbility℠ payment
Est. payment
$3,019/mo
Principal & interest
$2731
Property taxes
$288
Climate risks
Neighborhood: 40741
Nearby schools
GreatSchools rating
- 9/10Bush Elementary SchoolGrades: PK-5Distance: 1.4 mi
- 7/10North Laurel Middle SchoolGrades: 6-8Distance: 1.1 mi
- NALaurel Co Schools Center For InnovationGrades: 10-12Distance: 1.6 mi
Schools provided by the listing agent
- Elementary: Bush
- Middle: North Laurel
- High: North Laurel
Source: Imagine MLS. This data may not be complete. We recommend contacting the local school district to confirm school assignments for this home.
