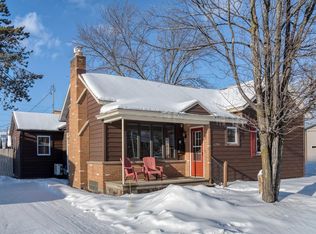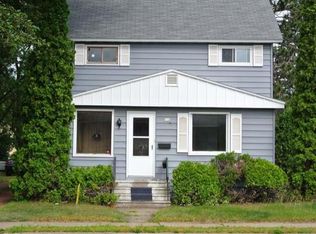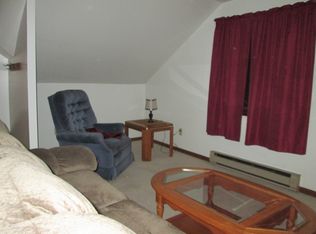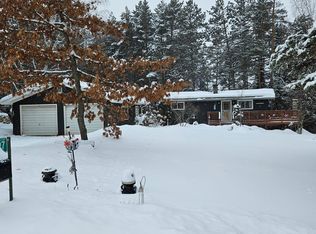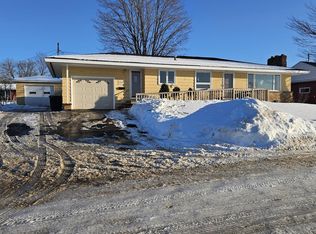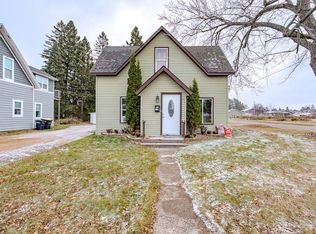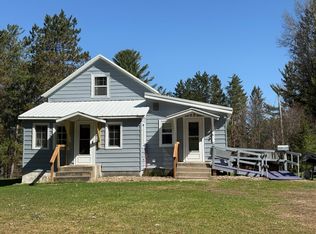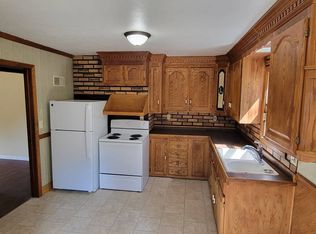This classic 3 bedroom/3 bath Rhinelander home delivers vintage appeal with a city-friendly location that puts cafés, sandwich shops, bookstores, and everyday essentials just steps away. Original details—built-ins, radiators, and a welcoming fireplace—pair effortlessly with smart updates including a 2021 roof, modernized electrical and plumbing, newer insulated laterals, and a blacktop driveway with gutter and leaf-filter system tied to storm sewer. The kitchen features custom cabinetry, the bathrooms are refreshed, and sunlight pours through the oversized windows. The main bedroom enjoys its own half bath, while the lower level offers another half bath and laundry. Set on a corner lot with B2 zoning, this home blends historic warmth with walkable convenience. (No garage included.)
Under contract
$249,750
504 S Pelham St, Rhinelander, WI 54501
3beds
1,137sqft
Est.:
Single Family Residence
Built in ----
3,485 Square Feet Lot
$238,300 Zestimate®
$220/sqft
$-- HOA
What's special
Welcoming fireplaceKitchen features custom cabinetry
- 101 days |
- 417 |
- 12 |
Zillow last checked: 8 hours ago
Listing updated: February 09, 2026 at 08:03am
Listed by:
JULIE WINTER-PAEZ (JWP GROUP) 715-891-1236,
RE/MAX PROPERTY PROS
Source: GNMLS,MLS#: 215053
Facts & features
Interior
Bedrooms & bathrooms
- Bedrooms: 3
- Bathrooms: 3
- Full bathrooms: 2
- 1/2 bathrooms: 1
Primary bedroom
- Level: First
- Dimensions: 12'7x10'7
Bedroom
- Level: First
- Dimensions: 11'2x9'5
Bedroom
- Level: First
- Dimensions: 11'3x9'6
Bathroom
- Level: Basement
Bathroom
- Level: First
Bathroom
- Level: First
Dining room
- Level: First
- Dimensions: 6'10x7'1
Entry foyer
- Level: First
- Dimensions: 6'3x6'11
Kitchen
- Level: First
- Dimensions: 9'6x10'1
Laundry
- Level: Basement
Living room
- Level: First
- Dimensions: 15'2x19
Storage room
- Level: Basement
- Dimensions: 11'7x19'1
Utility room
- Level: Basement
- Dimensions: 19'7x13'8
Heating
- Hot Water, Natural Gas
Cooling
- Wall/Window Unit(s)
Appliances
- Included: Dryer, Dishwasher, Electric Oven, Electric Range, Gas Water Heater, Microwave, Refrigerator, Washer
- Laundry: Washer Hookup, In Basement
Features
- Ceiling Fan(s), Main Level Primary
- Flooring: Wood
- Basement: Crawl Space,Unfinished
- Number of fireplaces: 1
- Fireplace features: Gas
Interior area
- Total structure area: 1,137
- Total interior livable area: 1,137 sqft
- Finished area above ground: 1,137
- Finished area below ground: 0
Property
Parking
- Parking features: No Garage
- Has uncovered spaces: Yes
Features
- Levels: One
- Stories: 1
- Exterior features: Fence, Paved Driveway
- Fencing: Yard Fenced
- Frontage length: 0,0
Lot
- Size: 3,485 Square Feet
- Dimensions: 59 x 62
- Features: Level
Details
- Parcel number: Part of RH3031
Construction
Type & style
- Home type: SingleFamily
- Architectural style: One Story
- Property subtype: Single Family Residence
Materials
- Cedar, Frame
- Foundation: Block
- Roof: Composition,Shingle
Utilities & green energy
- Sewer: Public Sewer
- Water: Public
Community & HOA
Community
- Features: Shopping
Location
- Region: Rhinelander
Financial & listing details
- Price per square foot: $220/sqft
- Tax assessed value: $126,400
- Annual tax amount: $2,773
- Date on market: 11/13/2025
- Ownership: Fee Simple
- Road surface type: Paved
Estimated market value
$238,300
$226,000 - $250,000
$1,615/mo
Price history
Price history
| Date | Event | Price |
|---|---|---|
| 2/9/2026 | Contingent | $249,750$220/sqft |
Source: | ||
| 11/13/2025 | Listed for sale | $249,750-24.3%$220/sqft |
Source: | ||
| 9/11/2025 | Listing removed | $329,900$290/sqft |
Source: | ||
| 7/14/2025 | Listed for sale | $329,900+34.7%$290/sqft |
Source: | ||
| 7/14/2025 | Listing removed | $245,000$215/sqft |
Source: | ||
| 5/5/2025 | Listed for sale | $245,000+4.4%$215/sqft |
Source: | ||
| 6/22/2023 | Listing removed | -- |
Source: | ||
| 6/14/2023 | Listed for sale | $234,700$206/sqft |
Source: | ||
Public tax history
Public tax history
| Year | Property taxes | Tax assessment |
|---|---|---|
| 2024 | $2,773 +33.1% | $126,400 +27.5% |
| 2023 | $2,084 +7.6% | $99,100 |
| 2022 | $1,937 -16.3% | $99,100 |
| 2021 | $2,314 +2.4% | $99,100 |
| 2020 | $2,260 +8.3% | $99,100 |
| 2019 | $2,088 +1% | $99,100 |
| 2018 | $2,068 -0.6% | $99,100 |
| 2017 | $2,081 -4.8% | $99,100 |
| 2016 | $2,186 +3.5% | $99,100 |
| 2015 | $2,113 | $99,100 |
| 2014 | $2,113 +8.6% | $99,100 +1% |
| 2011 | $1,946 | $98,100 |
Find assessor info on the county website
BuyAbility℠ payment
Est. payment
$1,484/mo
Principal & interest
$1288
Property taxes
$196
Climate risks
Neighborhood: 54501
Nearby schools
GreatSchools rating
- 5/10Central Elementary SchoolGrades: PK-5Distance: 0.7 mi
- 5/10James Williams Middle SchoolGrades: 6-8Distance: 1.3 mi
- 6/10Rhinelander High SchoolGrades: 9-12Distance: 1.2 mi
Schools provided by the listing agent
- Elementary: ON South Park
- Middle: ON J. Williams
- High: ON Rhinelander
Source: GNMLS. This data may not be complete. We recommend contacting the local school district to confirm school assignments for this home.
