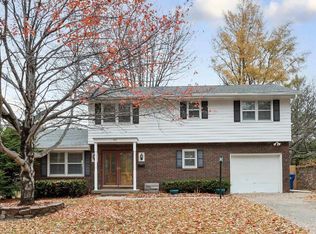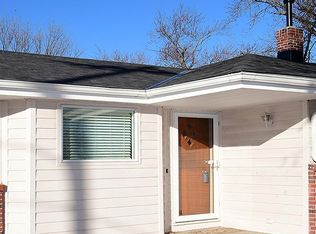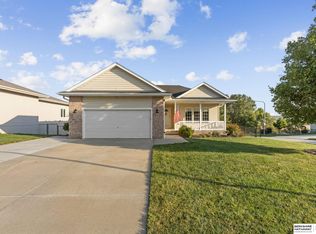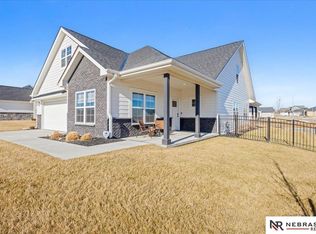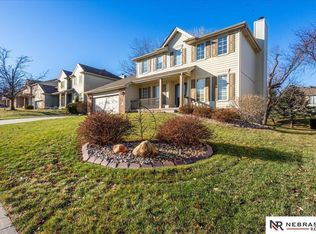You won't want to miss this stunning home in highly sought after Papillion. Completely remodeled from top to bottom, every detail has been carefully curated to transform this mid-century gem into a modern masterpiece. This spacious split-entry features an open floor plan perfect for all your gatherings. All three bathrooms have been thoughtfully redesigned. The main level has three bedrooms with a conforming fourth set apart in the large lower level. You'll love the brand new deck that overlooks a large backyard while enjoying peaceful nights with no rear neighbors. This home has been pre-inspected and includes a one year Choice Home Warranty. HVAC was new in 2019 - roof in 2024. AMA
For sale
$405,000
504 Shannon Rd, Papillion, NE 68046
4beds
2,088sqft
Est.:
Single Family Residence
Built in 1966
10,454.4 Square Feet Lot
$399,900 Zestimate®
$194/sqft
$-- HOA
What's special
Overlooks a large backyardOpen floor planBrand new deckSpacious split-entry
- 13 hours |
- 599 |
- 14 |
Zillow last checked: 8 hours ago
Listing updated: 21 hours ago
Listed by:
Jim Thomas 402-216-7193,
Coldwell Banker NHS RE
Source: GPRMLS,MLS#: 22532951
Tour with a local agent
Facts & features
Interior
Bedrooms & bathrooms
- Bedrooms: 4
- Bathrooms: 3
- Full bathrooms: 1
- 3/4 bathrooms: 1
- 1/2 bathrooms: 1
- Main level bathrooms: 2
Primary bedroom
- Level: Main
- Area: 156.51
- Dimensions: 11.1 x 14.1
Bedroom 2
- Level: Main
- Area: 142.8
- Dimensions: 14 x 10.2
Bedroom 3
- Level: Main
- Area: 133.56
- Dimensions: 10.6 x 12.6
Bedroom 4
- Level: Basement
Primary bathroom
- Features: 3/4
Dining room
- Features: Ceiling Fans, Sliding Glass Door
- Level: Main
Family room
- Area: 237.18
- Dimensions: 17.7 x 13.4
Kitchen
- Area: 155.54
- Dimensions: 15.4 x 10.1
Living room
- Level: Main
- Area: 288.51
- Dimensions: 17.7 x 16.3
Basement
- Area: 1388
Heating
- Electric, Forced Air
Cooling
- Central Air
Features
- Doors: Sliding Doors
- Basement: Partially Finished
- Number of fireplaces: 1
- Fireplace features: Wood Burning
Interior area
- Total structure area: 2,088
- Total interior livable area: 2,088 sqft
- Finished area above ground: 1,388
- Finished area below ground: 700
Property
Parking
- Total spaces: 2
- Parking features: Attached
- Attached garage spaces: 2
Features
- Levels: Split Entry
- Patio & porch: Porch, Deck
- Fencing: Chain Link,Full
Lot
- Size: 10,454.4 Square Feet
- Dimensions: 70 x 150
- Features: Up to 1/4 Acre.
Details
- Additional structures: Shed(s)
- Parcel number: 010572139
Construction
Type & style
- Home type: SingleFamily
- Property subtype: Single Family Residence
Materials
- Foundation: Block
Condition
- Not New and NOT a Model
- New construction: No
- Year built: 1966
Utilities & green energy
- Sewer: Public Sewer
- Water: Public
Community & HOA
Community
- Subdivision: Tara Heights.
HOA
- Has HOA: No
Location
- Region: Papillion
Financial & listing details
- Price per square foot: $194/sqft
- Tax assessed value: $245,888
- Annual tax amount: $4,823
- Date on market: 1/15/2026
- Listing terms: VA Loan,FHA,Conventional,Cash
- Ownership: Fee Simple
Estimated market value
$399,900
$380,000 - $420,000
$1,928/mo
Price history
Price history
| Date | Event | Price |
|---|---|---|
| 1/15/2026 | Listed for sale | $405,000+1.5%$194/sqft |
Source: | ||
| 12/30/2025 | Listing removed | $399,000$191/sqft |
Source: | ||
| 11/15/2025 | Listed for sale | $399,000+54.7%$191/sqft |
Source: | ||
| 5/16/2025 | Sold | $258,000+13.2%$124/sqft |
Source: | ||
| 5/5/2025 | Pending sale | $228,000$109/sqft |
Source: | ||
Public tax history
Public tax history
| Year | Property taxes | Tax assessment |
|---|---|---|
| 2023 | -- | $245,888 +24.9% |
| 2022 | -- | $196,829 |
| 2021 | -- | $196,829 +20.5% |
Find assessor info on the county website
BuyAbility℠ payment
Est. payment
$2,293/mo
Principal & interest
$1570
Property taxes
$581
Home insurance
$142
Climate risks
Neighborhood: 68046
Nearby schools
GreatSchools rating
- 7/10Tara Heights Elementary SchoolGrades: PK-6Distance: 0.4 mi
- 5/10La Vista Middle SchoolGrades: 7-8Distance: 0.7 mi
- 7/10Papillion-La Vista Senior High SchoolGrades: 9-12Distance: 0.1 mi
Schools provided by the listing agent
- Elementary: Tara Heights
- Middle: La Vista
- High: Papillion-La Vista
- District: Papillion-La Vista
Source: GPRMLS. This data may not be complete. We recommend contacting the local school district to confirm school assignments for this home.
- Loading
- Loading
