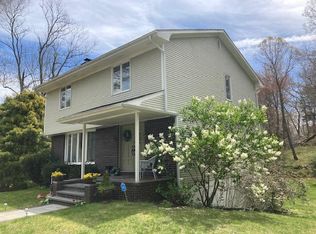Sold for $890,000 on 09/25/25
$890,000
504 Shermantown Rd, Saunderstown, RI 02874
5beds
3,484sqft
Single Family Residence
Built in 1969
10.22 Acres Lot
$895,800 Zestimate®
$255/sqft
$4,689 Estimated rent
Home value
$895,800
$833,000 - $967,000
$4,689/mo
Zestimate® history
Loading...
Owner options
Explore your selling options
What's special
Discover your private oasis in Saunderstown, set on 10+ acres of serene land. This 5-bed, 3-bath home - located across from Quail Hollow and adjacent to Smith's Berry Farm - offers tranquility and community charm. Enjoy easy access to Rt 1, area beaches, dining, and a top-tier school system, with a quick drive to the commuter rail & airport. Inside you will find a fantastic layout and hardwood floors that span the generous rooms. The family room features a cozy wood-burning fireplace with an exposed brick wall. The open kitchen and dining area connect seamlessly to the living room, ideal for gatherings. Additional spaces include a formal living room, a beautiful dining room with built-in shelving and quiet sunroom with fabulous views. The first-floor primary suite provides privacy and convenience, and easy access to the laundry room, while the second floor offers four more bedrooms and a full bath. The fully finished basement offers versatility as a rec room or home office. Explore ADU possibilities on this expansive property, perfect for a private compound. Both the 5-bed septic system and the well have been inspected and passed -reports available. Recent updates include a re-sealed driveway, newer chimney cap, 200A electrical service & fresh interior paint. Thoughtful clearing of the land allows for quiet enjoyment yet space to do so much. It is like owning your own private nature preserve in an amazing location that cannot be beat. A truly unique and stunning property.
Zillow last checked: 8 hours ago
Listing updated: September 25, 2025 at 02:14pm
Listed by:
Stephanie Basile Group 401-465-3975,
Compass
Bought with:
Hanne LeBlanc, RES.0041138
Keller Williams Coastal
Source: StateWide MLS RI,MLS#: 1391810
Facts & features
Interior
Bedrooms & bathrooms
- Bedrooms: 5
- Bathrooms: 3
- Full bathrooms: 3
Bathroom
- Features: Bath w Tub & Shower
Heating
- Oil, Baseboard, Forced Water
Cooling
- Central Air
Appliances
- Included: Dishwasher, Dryer, Disposal, Microwave, Oven/Range, Refrigerator, Washer
Features
- Wall (Dry Wall), Cathedral Ceiling(s), Cedar Closet(s), Internal Expansion, Skylight, Stairs, Wet Bar, Plumbing (Mixed), Insulation (Ceiling), Insulation (Floors), Insulation (Walls), Ceiling Fan(s), Central Vacuum
- Flooring: Ceramic Tile, Hardwood, Vinyl, Carpet
- Windows: Insulated Windows, Skylight(s)
- Basement: Full,Interior and Exterior,Finished,Common,Storage Space,Utility
- Number of fireplaces: 1
- Fireplace features: Brick
Interior area
- Total structure area: 2,695
- Total interior livable area: 3,484 sqft
- Finished area above ground: 2,695
- Finished area below ground: 789
Property
Parking
- Total spaces: 17
- Parking features: Garage Door Opener, Integral, Driveway
- Attached garage spaces: 2
- Has uncovered spaces: Yes
Features
- Patio & porch: Patio, Porch, Screened
Lot
- Size: 10.22 Acres
- Features: Horse Permitted, Secluded, Wooded
Details
- Additional structures: Outbuilding
- Parcel number: NKINM025B017
- Zoning: VLDR
- Special conditions: Conventional/Market Value
- Other equipment: Cable TV
- Horses can be raised: Yes
Construction
Type & style
- Home type: SingleFamily
- Architectural style: Colonial
- Property subtype: Single Family Residence
Materials
- Dry Wall, Shingles, Wood
- Foundation: Concrete Perimeter, Mixed
Condition
- New construction: No
- Year built: 1969
Utilities & green energy
- Electric: 200+ Amp Service, Circuit Breakers
- Sewer: Septic Tank
- Water: Well
Community & neighborhood
Community
- Community features: Near Public Transport, Commuter Bus, Golf, Highway Access, Hospital, Interstate, Marina, Private School, Public School, Railroad, Recreational Facilities, Restaurants, Schools, Near Shopping, Near Swimming, Tennis
Location
- Region: Saunderstown
- Subdivision: Saunderstown / Smith's Berry Farm
Price history
| Date | Event | Price |
|---|---|---|
| 9/25/2025 | Sold | $890,000-1.1%$255/sqft |
Source: | ||
| 9/3/2025 | Pending sale | $899,999$258/sqft |
Source: | ||
| 8/22/2025 | Contingent | $899,999$258/sqft |
Source: | ||
| 8/12/2025 | Listed for sale | $899,999+172.7%$258/sqft |
Source: | ||
| 6/28/2002 | Sold | $330,000$95/sqft |
Source: Public Record Report a problem | ||
Public tax history
| Year | Property taxes | Tax assessment |
|---|---|---|
| 2025 | $9,261 +8% | $838,900 +40.3% |
| 2024 | $8,575 | $598,000 |
| 2023 | $8,575 +2% | $598,000 |
Find assessor info on the county website
Neighborhood: 02874
Nearby schools
GreatSchools rating
- 8/10Hamilton SchoolGrades: K-5Distance: 2.9 mi
- 8/10Wickford Middle SchoolGrades: 6-8Distance: 3.6 mi
- 8/10North Kingstown Senior High SchoolGrades: 9-12Distance: 3.1 mi

Get pre-qualified for a loan
At Zillow Home Loans, we can pre-qualify you in as little as 5 minutes with no impact to your credit score.An equal housing lender. NMLS #10287.
Sell for more on Zillow
Get a free Zillow Showcase℠ listing and you could sell for .
$895,800
2% more+ $17,916
With Zillow Showcase(estimated)
$913,716