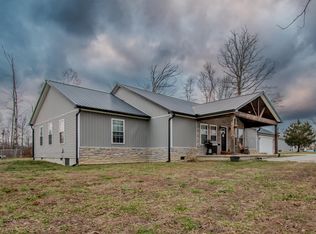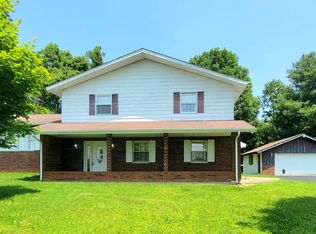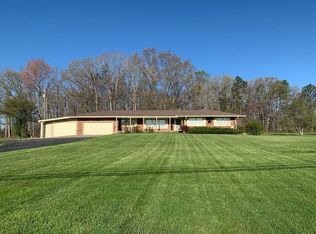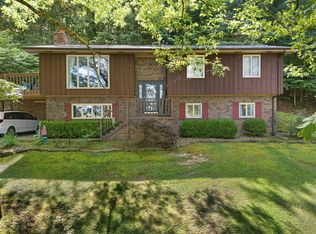Rustic log home on 4 acre wooded lot. 5 minutes from town. Very private. Huge amount of storage space. Pool and pool house, hot tub, brick bbq area
For sale by owner
$535,000
504 Skaggs Rd, Morehead, KY 40351
5beds
5,000sqft
Est.:
SingleFamily
Built in 1979
4 Acres Lot
$-- Zestimate®
$107/sqft
$-- HOA
What's special
Pool and pool houseHot tubWooded lotBrick bbq area
What the owner loves about this home
Very private but close to town and Walmart. Large attached 2 car garage and carport. Beautiful outdoor recreation area with firepit
- 69 days |
- 843 |
- 33 |
Listed by:
Property Owner (606) 782-1570
Facts & features
Interior
Bedrooms & bathrooms
- Bedrooms: 5
- Bathrooms: 6
- Full bathrooms: 5
- 1/2 bathrooms: 1
Heating
- Gas
Cooling
- Central
Appliances
- Included: Dishwasher, Dryer, Freezer, Garbage disposal, Microwave, Range / Oven, Refrigerator, Washer
Features
- Flooring: Carpet, Hardwood
- Basement: Finished
- Has fireplace: Yes
Interior area
- Total interior livable area: 5,000 sqft
Property
Parking
- Parking features: Carport, Garage - Attached
Features
- Exterior features: Wood
- Has spa: Yes
- Has view: Yes
- View description: Territorial
Lot
- Size: 4 Acres
Details
- Parcel number: 045200005400
Construction
Type & style
- Home type: SingleFamily
Materials
- log
- Foundation: Concrete Block
- Roof: Metal
Condition
- New construction: No
- Year built: 1979
Community & HOA
Location
- Region: Morehead
Financial & listing details
- Price per square foot: $107/sqft
- Tax assessed value: $276,000
- Annual tax amount: $2,385
- Date on market: 11/4/2025
Estimated market value
Not available
Estimated sales range
Not available
$3,273/mo
Price history
Price history
| Date | Event | Price |
|---|---|---|
| 11/4/2025 | Listed for sale | $535,000+1.9%$107/sqft |
Source: Owner Report a problem | ||
| 10/17/2025 | Listing removed | $525,000$105/sqft |
Source: | ||
| 8/18/2025 | Price change | $525,000-10.3%$105/sqft |
Source: | ||
| 1/29/2025 | Listed for sale | $585,000$117/sqft |
Source: | ||
| 1/12/2025 | Contingent | $585,000$117/sqft |
Source: | ||
Public tax history
Public tax history
| Year | Property taxes | Tax assessment |
|---|---|---|
| 2022 | $2,385 -2.5% | $276,000 |
| 2021 | $2,445 -1.8% | $276,000 |
| 2020 | $2,490 -1.1% | $276,000 |
Find assessor info on the county website
BuyAbility℠ payment
Est. payment
$3,038/mo
Principal & interest
$2606
Property taxes
$245
Home insurance
$187
Climate risks
Neighborhood: 40351
Nearby schools
GreatSchools rating
- 6/10Mcbrayer Elementary SchoolGrades: K-5Distance: 2.3 mi
- 4/10Rowan County Middle SchoolGrades: 6-8Distance: 2.5 mi
- 7/10Rowan County Senior High SchoolGrades: 9-12Distance: 2.2 mi
- Loading




