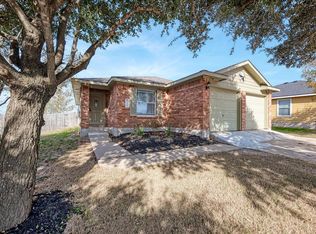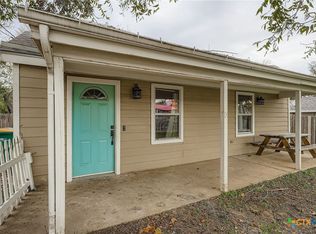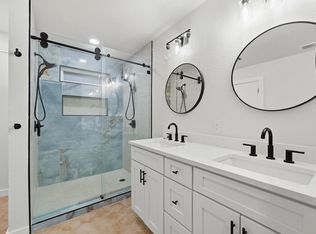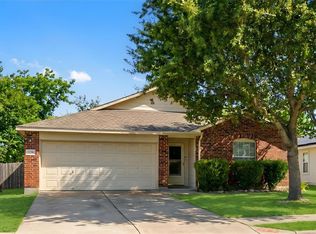Charming 2-bedroom home nestled on 2nd Street between downtown Elgin and ?????elementary school on 11th st. The house was completely redone as the original house was gutted out and replaced with all new materials, new water. gas and sewer lines. All appliances, HVAC, and roofing were replaced. The house is adorable on the inside with a big back yard. Schedule your showing today and enjoy all that Elgin has to offer.
Active
Price cut: $20K (1/30)
$224,999
504 W 2nd St, Elgin, TX 78621
2beds
1,054sqft
Est.:
Single Family Residence
Built in 1950
5,749.92 Square Feet Lot
$-- Zestimate®
$213/sqft
$-- HOA
What's special
Adorable on the insideCompletely redoneNew materials
- 295 days |
- 186 |
- 16 |
Likely to sell faster than
Zillow last checked: 8 hours ago
Listing updated: January 30, 2026 at 02:45pm
Listed by:
Carol Saxenian (512) 750-0755,
Keller Williams - Lake Travis (512) 263-9090
Source: Unlock MLS,MLS#: 5991912
Tour with a local agent
Facts & features
Interior
Bedrooms & bathrooms
- Bedrooms: 2
- Bathrooms: 1
- Full bathrooms: 1
- Main level bedrooms: 2
Primary bedroom
- Features: Ceiling Fan(s)
- Level: Main
Bathroom
- Features: Full Bath
- Level: Main
Kitchen
- Features: Stone Counters, Plumbed for Icemaker
- Level: Main
Heating
- Central
Cooling
- Central Air
Appliances
- Included: Dishwasher, Disposal, Gas Range, Microwave, Plumbed For Ice Maker, Refrigerator
Features
- Ceiling Fan(s), Laminate Counters, Electric Dryer Hookup, Pantry, Primary Bedroom on Main, Storage, Washer Hookup
- Flooring: Laminate
- Windows: Aluminum Frames, Screens
Interior area
- Total interior livable area: 1,054 sqft
Property
Parking
- Parking features: Off Street
Accessibility
- Accessibility features: None
Features
- Levels: One
- Stories: 1
- Patio & porch: Covered, Front Porch
- Exterior features: Exterior Steps, Private Yard
- Pool features: None
- Fencing: Privacy, Wood
- Has view: Yes
- View description: Neighborhood
- Waterfront features: None
Lot
- Size: 5,749.92 Square Feet
- Features: City Lot, Curbs, Interior Lot, Public Maintained Road
Details
- Additional structures: Shed(s)
- Parcel number: 14805
- Special conditions: Standard
Construction
Type & style
- Home type: SingleFamily
- Property subtype: Single Family Residence
Materials
- Foundation: Pillar/Post/Pier
- Roof: Shingle
Condition
- Resale
- New construction: No
- Year built: 1950
Utilities & green energy
- Sewer: Public Sewer
- Water: Public
- Utilities for property: Electricity Connected, Internet-Cable, Natural Gas Connected, Sewer Connected, Water Connected
Community & HOA
Community
- Features: None
- Subdivision: Elgin City
HOA
- Has HOA: No
Location
- Region: Elgin
Financial & listing details
- Price per square foot: $213/sqft
- Tax assessed value: $181,582
- Annual tax amount: $4,245
- Date on market: 5/1/2025
- Listing terms: Cash,Conventional,FHA,VA Loan
- Electric utility on property: Yes
Estimated market value
Not available
Estimated sales range
Not available
Not available
Price history
Price history
| Date | Event | Price |
|---|---|---|
| 1/30/2026 | Price change | $224,999-8.2%$213/sqft |
Source: | ||
| 6/28/2025 | Price change | $244,999-2%$232/sqft |
Source: | ||
| 5/1/2025 | Listed for sale | $249,900-12.3%$237/sqft |
Source: | ||
| 9/15/2022 | Listing removed | -- |
Source: | ||
| 8/14/2022 | Listed for sale | $285,000+209.8%$270/sqft |
Source: | ||
| 11/3/2020 | Listing removed | $92,000$87/sqft |
Source: Winkler & Co Realtors Menley G #9179160 Report a problem | ||
| 10/8/2020 | Listed for sale | $92,000+3.4%$87/sqft |
Source: Winkler & Co Realtors Menley G #9179160 Report a problem | ||
| 3/13/2020 | Listing removed | $89,000$84/sqft |
Source: Jeanette Shelby, REALTOR #3598595 Report a problem | ||
| 11/12/2019 | Pending sale | $89,000$84/sqft |
Source: Jeanette Shelby, REALTOR #3598595 Report a problem | ||
| 11/4/2019 | Listed for sale | $89,000$84/sqft |
Source: Jeanette Shelby, REALTOR #3598595 Report a problem | ||
Public tax history
Public tax history
| Year | Property taxes | Tax assessment |
|---|---|---|
| 2025 | -- | $181,582 -3.1% |
| 2024 | $3,261 +20.2% | $187,342 +10% |
| 2023 | $2,712 -31.5% | $170,311 +10% |
| 2022 | $3,957 +46.6% | $154,828 +57.2% |
| 2021 | $2,700 +240.7% | $98,472 +46.8% |
| 2020 | $793 +17.8% | $67,101 +21.3% |
| 2018 | $673 | $55,301 +10% |
| 2017 | $673 +9.6% | $50,274 +10% |
| 2016 | $613 -24.4% | $45,704 |
| 2015 | $812 | $45,704 |
| 2014 | $812 | $45,704 +2.4% |
| 2013 | -- | $44,635 |
| 2011 | -- | $44,635 |
| 2010 | -- | $44,635 |
| 2009 | -- | $44,635 |
| 2008 | -- | $44,635 +12.8% |
| 2007 | -- | $39,587 -15.4% |
| 2006 | -- | $46,798 |
Find assessor info on the county website
BuyAbility℠ payment
Est. payment
$1,323/mo
Principal & interest
$1036
Property taxes
$287
Climate risks
Neighborhood: 78621
Nearby schools
GreatSchools rating
- 2/10Elgin IntGrades: 5-6Distance: 0.1 mi
- 4/10Elgin Middle SchoolGrades: 7-8Distance: 1 mi
- 2/10Elgin High SchoolGrades: 9-12Distance: 2.1 mi
Schools provided by the listing agent
- Elementary: Elgin
- Middle: Elgin
- High: Elgin
- District: Elgin ISD
Source: Unlock MLS. This data may not be complete. We recommend contacting the local school district to confirm school assignments for this home.





