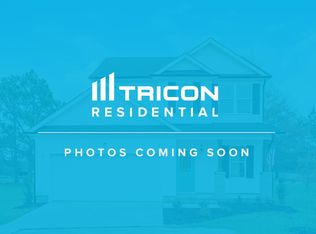Light, bright, well-maintained Colonial in Libertyville's Cambridge West area. One-owner four BR home with updated kitchen and hardwood floors. Huge dining & kitchen picture windows, family room sliding doors overlook tranquil yard with lots of room to build that patio/deck of your dreams. Living room opens to dining area that easily seats 10 - perfect for holiday or casual entertaining. Kitchen updated with Brookhaven cabinets, neutral tile backsplash and Corian counters. Eating area with huge picture window, great pantry. Tons of storage in unfinished basement. Master bedroom has walk-in closet and ensuite bath with Brookhaven vanity and Corian. Walk-in closets in second and fourth bedrooms too! Hall bath has double sinks, Brookhaven cabinetry/ Corian. Walk to parks, hospital, Milwaukee corridor shopping, elementary/middle schools. Just a few miles to I294, Costco, and new Mellody Farm retail center with Whole Foods and many new restaurants!Best value in Libertyville!
This property is off market, which means it's not currently listed for sale or rent on Zillow. This may be different from what's available on other websites or public sources.

