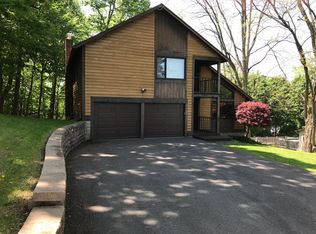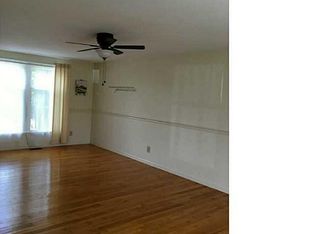Closed
$255,000
504 Whedon Rd, Syracuse, NY 13219
3beds
1,512sqft
Single Family Residence
Built in 1980
0.28 Acres Lot
$304,400 Zestimate®
$169/sqft
$2,509 Estimated rent
Home value
$304,400
$289,000 - $323,000
$2,509/mo
Zestimate® history
Loading...
Owner options
Explore your selling options
What's special
**Please note: BEST AND FINAL OFFERS DUE BY Sunday 10/22/23 at 7:00pm. Seller will make final decision by Monday 10/23/23 at 7:00pm.**
Beautiful 2-story 1512 sq ft colonial home in quiet neighborhood which has been loved and well-taken care of by current owner of 40 years. Complete with 3 bedrooms, 1.5 baths, living room, dining room, open kitchen/family room combo, and full unfinished basement. Granite counters in kitchen along with custom-built island. Appliances are less than 4 years old and will remain for buyer. Also comes with washer/dryer, lawnmower, two built in wall a/c units, and dehumidifier in basement. Wood burning stove in family room (not used). Sliding glass doors to backyard lead to spacious deck and in-ground pool among the beautiful "forever green" trees surrounding the backyard! Located down the road from W Genesee St and Shove Park.
Zillow last checked: 8 hours ago
Listing updated: March 19, 2024 at 01:21pm
Listed by:
Christine Felter 631-891-8991,
Keller Williams Syracuse
Bought with:
Steven Barrett, 10491212072
Divergence Realty Group LLC
Source: NYSAMLSs,MLS#: S1504256 Originating MLS: Syracuse
Originating MLS: Syracuse
Facts & features
Interior
Bedrooms & bathrooms
- Bedrooms: 3
- Bathrooms: 2
- Full bathrooms: 1
- 1/2 bathrooms: 1
- Main level bathrooms: 1
Bedroom 1
- Level: Second
Bedroom 1
- Level: Second
Bedroom 2
- Level: Second
Bedroom 2
- Level: Second
Bedroom 3
- Level: Second
Bedroom 3
- Level: Second
Basement
- Level: Basement
Basement
- Level: Basement
Dining room
- Level: First
Dining room
- Level: First
Family room
- Level: First
Family room
- Level: First
Kitchen
- Level: First
Kitchen
- Level: First
Living room
- Level: First
Living room
- Level: First
Heating
- Electric, Baseboard
Cooling
- Wall Unit(s)
Appliances
- Included: Dryer, Dishwasher, Electric Cooktop, Electric Oven, Electric Range, Electric Water Heater, Refrigerator, Washer
- Laundry: In Basement
Features
- Entrance Foyer, Separate/Formal Living Room, Kitchen Island, Kitchen/Family Room Combo, Sliding Glass Door(s)
- Flooring: Carpet, Hardwood, Laminate, Varies, Vinyl
- Doors: Sliding Doors
- Basement: Full
- Has fireplace: No
Interior area
- Total structure area: 1,512
- Total interior livable area: 1,512 sqft
Property
Parking
- Total spaces: 2
- Parking features: Attached, Garage, Garage Door Opener
- Attached garage spaces: 2
Features
- Levels: Two
- Stories: 2
- Patio & porch: Deck, Open, Porch
- Exterior features: Blacktop Driveway, Deck, Pool
- Pool features: In Ground
Lot
- Size: 0.28 Acres
- Dimensions: 97 x 124
- Features: Rectangular, Rectangular Lot, Residential Lot
Details
- Parcel number: 31208906700000030250000000
- Special conditions: Standard
Construction
Type & style
- Home type: SingleFamily
- Architectural style: Colonial,Two Story
- Property subtype: Single Family Residence
Materials
- Vinyl Siding, Copper Plumbing
- Foundation: Block
- Roof: Asphalt
Condition
- Resale
- Year built: 1980
Utilities & green energy
- Electric: Circuit Breakers
- Sewer: Connected
- Water: Connected, Public
- Utilities for property: Cable Available, High Speed Internet Available, Sewer Connected, Water Connected
Community & neighborhood
Location
- Region: Syracuse
Other
Other facts
- Listing terms: Cash,Conventional,FHA,VA Loan
Price history
| Date | Event | Price |
|---|---|---|
| 3/19/2024 | Sold | $255,000-1.5%$169/sqft |
Source: | ||
| 10/29/2023 | Pending sale | $259,000$171/sqft |
Source: | ||
| 10/23/2023 | Contingent | $259,000$171/sqft |
Source: | ||
| 10/16/2023 | Listed for sale | $259,000$171/sqft |
Source: | ||
Public tax history
| Year | Property taxes | Tax assessment |
|---|---|---|
| 2024 | -- | $186,670 |
| 2023 | -- | $186,670 |
| 2022 | -- | $186,670 +10% |
Find assessor info on the county website
Neighborhood: Fairmount
Nearby schools
GreatSchools rating
- 5/10Onondaga Road Elementary SchoolGrades: K-4Distance: 0.9 mi
- 8/10Camillus Middle SchoolGrades: 7-8Distance: 4.5 mi
- 7/10West Genesee Senior High SchoolGrades: 9-12Distance: 0.9 mi
Schools provided by the listing agent
- Elementary: Onondaga Road Elementary
- Middle: West Genesee Middle
- High: West Genesee Senior High
- District: West Genesee
Source: NYSAMLSs. This data may not be complete. We recommend contacting the local school district to confirm school assignments for this home.

