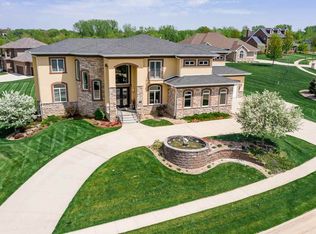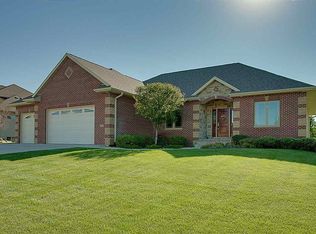Sold for $790,000
$790,000
504 Winding Ridge Rd, Cedar Falls, IA 50613
6beds
4,439sqft
Single Family Residence
Built in 2011
0.64 Acres Lot
$801,700 Zestimate®
$178/sqft
$4,263 Estimated rent
Home value
$801,700
$705,000 - $914,000
$4,263/mo
Zestimate® history
Loading...
Owner options
Explore your selling options
What's special
Exquisite finishes and thought went into this custom built 6 bedroom, 4.5 bath home on a quiet, dead end Cedar Falls street. Brazilian Cherry Floors, Hardwood Omega cabinets and chef inspired appliances are a few of the features that make this home special! Built for multigenerational family purposes, 2 of the bedrooms have an en suite bathroom and walk in closet, one on the main floor and one on the second floor, offering many living scenarios for years to come! The floor plan also boasts a library/den and a home office lofted space with several windows sure to inspire your greatest work! Situated on over a half acre, the outdoor space offers a fabulous patio area to relax, dine or entertain. The shed can be used for storage or workspace, and has a lower level garage door for mower/yard work storage. Attention was also paid to features less glamorous, yet invaluable including geothermal heating/cooling and Hardie Board siding.
Zillow last checked: 8 hours ago
Listing updated: October 31, 2024 at 04:01am
Listed by:
Kristi Tibben 319-234-1731,
Structure Real Estate
Bought with:
Brandie White, S68887000
Berkshire Hathaway Home Services One Realty Centre
Source: Northeast Iowa Regional BOR,MLS#: 20241652
Facts & features
Interior
Bedrooms & bathrooms
- Bedrooms: 6
- Bathrooms: 4
- Full bathrooms: 4
- 1/2 bathrooms: 1
Primary bedroom
- Level: Main
Other
- Level: Upper
Other
- Level: Main
Other
- Level: Lower
Dining room
- Level: Main
Kitchen
- Level: Main
Living room
- Level: Main
Heating
- Geothermal
Cooling
- Ceiling Fan(s), Geothermal
Appliances
- Included: Built-In Oven, Dishwasher, Dryer, Disposal, Microwave Built In, Refrigerator, Washer, Gas Water Heater, Water Softener, Water Softener Owned
- Laundry: 1st Floor, Laundry Room
Features
- Ceiling Fan(s), Crown Molding, Solid Surface Counters, Pantry
- Flooring: Hardwood
- Doors: French Doors, Paneled Doors
- Basement: Concrete,Radon Mitigation System,Partially Finished
- Has fireplace: Yes
- Fireplace features: One, Gas, Living Room
Interior area
- Total interior livable area: 4,439 sqft
- Finished area below ground: 825
Property
Parking
- Total spaces: 3
- Parking features: 3 or More Stalls, Attached Garage
- Has attached garage: Yes
- Carport spaces: 3
Features
- Patio & porch: Patio
- Exterior features: Garden
Lot
- Size: 0.64 Acres
- Dimensions: 100 x 197
- Features: Landscaped, Corner Lot
Details
- Additional structures: Storage
- Parcel number: 891410201030
- Zoning: R1-SF
- Special conditions: Standard
Construction
Type & style
- Home type: SingleFamily
- Property subtype: Single Family Residence
Materials
- Hardboard Siding
- Roof: Shingle,Asphalt
Condition
- Year built: 2011
Details
- Builder name: Klunder Homes
Utilities & green energy
- Sewer: Public Sewer
- Water: Public
Community & neighborhood
Security
- Security features: Smoke Detector(s)
Community
- Community features: Sidewalks
Location
- Region: Cedar Falls
- Subdivision: WINDING RIDGES ESTATES
HOA & financial
HOA
- Has HOA: Yes
- HOA fee: $200 annually
Other
Other facts
- Road surface type: Concrete, Hard Surface Road
Price history
| Date | Event | Price |
|---|---|---|
| 10/30/2024 | Sold | $790,000-1.2%$178/sqft |
Source: | ||
| 8/7/2024 | Pending sale | $799,900$180/sqft |
Source: | ||
| 6/17/2024 | Price change | $799,900-3%$180/sqft |
Source: | ||
| 4/26/2024 | Listed for sale | $824,900$186/sqft |
Source: | ||
Public tax history
| Year | Property taxes | Tax assessment |
|---|---|---|
| 2024 | $9,218 -4.8% | $615,740 |
| 2023 | $9,681 -1.2% | $615,740 +14.7% |
| 2022 | $9,795 -2% | $536,660 |
Find assessor info on the county website
Neighborhood: 50613
Nearby schools
GreatSchools rating
- 9/10Helen A Hansen Elementary SchoolGrades: PK-6Distance: 1 mi
- 9/10Holmes Junior High SchoolGrades: 7-9Distance: 0.9 mi
- 7/10Cedar Falls High SchoolGrades: 10-12Distance: 1.4 mi
Schools provided by the listing agent
- Elementary: Hansen
- Middle: Holmes Junior High
- High: Cedar Falls High
Source: Northeast Iowa Regional BOR. This data may not be complete. We recommend contacting the local school district to confirm school assignments for this home.

Get pre-qualified for a loan
At Zillow Home Loans, we can pre-qualify you in as little as 5 minutes with no impact to your credit score.An equal housing lender. NMLS #10287.

