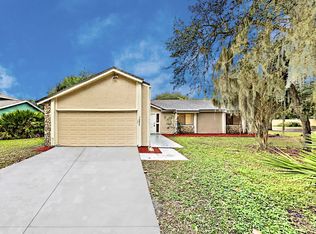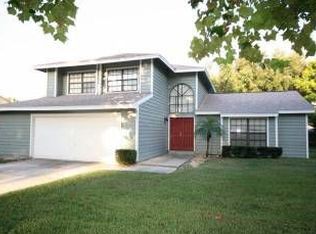This former model home has been professionally landscaped with fantastic curb appeal sitting on over ¼ acre lot; a four-zoned sprinkler system keeps the lawn always green and the several fruit trees well-watered! Located ½ block from Shadow Bay Park, the outside is freshly painted, the back yard is totally fenced in, with a side entrance that can accommodate a boat or an RV. With 2,463 Sq Ft this open floor concept home has hard wood floors, wood burning fireplace, updated IKEA kitchen, quartz counter tops, under cabinets lightening, soft close drawers and lots of storage. There are 2 offices both with build - ins and plenty of storage spaces, the 1st floor office has its own AC unit and separate entrance. Oversized garage with work bench & tub, the attic has loads of storage space. Living & dining room French doors provide great party flow & entertaining for indoors and out events! Some of the great features of this home are; Master bathroom has its own water heater, back yard has plenty space for a large pool and there is a attic fan that keeps the second floor cool at all times! Conveniently located close to shopping, restaurants, Universal, I-4 and all this area has to offer.
This property is off market, which means it's not currently listed for sale or rent on Zillow. This may be different from what's available on other websites or public sources.

