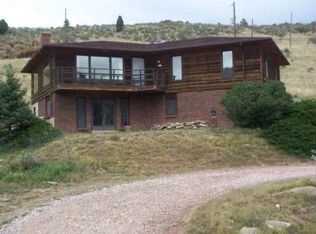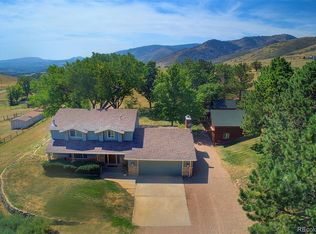Sold for $1,935,000 on 01/12/26
$1,935,000
5040 Pine Ridge Road, Golden, CO 80403
4beds
4,436sqft
Single Family Residence
Built in 1972
6 Acres Lot
$2,009,300 Zestimate®
$436/sqft
$5,645 Estimated rent
Home value
$2,009,300
$1.91M - $2.11M
$5,645/mo
Zestimate® history
Loading...
Owner options
Explore your selling options
What's special
Discover Your Dream Equestrian Estate in Golden, Colorado. Nestled on the scenic Dakota Ridge hogback just outside the vibrant community of Golden, this 6-acre property offers a unique blend of equestrian facilities and comfortable living, tailored for those who appreciate country life paired with convenient access to city amenities. Designed with the equestrian enthusiast in mind, the estate boasts a professional 8-stall barn equipped with utilities. It features 6 dedicated horse stalls and 2 additional stalls converted into workshops for tack and equipment. The barn is complemented by fenced pastures, providing ample space for horses to graze and roam. An all-weather asphalt driveway ensures easy access throughout the year, making daily chores and activities hassle-free. The property's location not only ensures privacy with its border along state-owned land but also provides close access to White Ranch Park East Trailhead. This proximity offers trail riding opportunities and is a haven for hikers and mountain bikers alike. The panoramic mountain views and multiple potential garden areas enhance the serene outdoor living spaces, making it an ideal setting for those who cherish the outdoors.
The heart of this estate is a well-maintained custom-designed and custom-built Mid-Century Modern home that spans nearly 4,000 square feet. It houses four bedrooms and three full bathrooms, along with a fully functional in-law apartment in the basement—ideal for guests or as a caretaker’s suite. The home is designed to maximize comfort and functionality with two fireplaces, featuring a large living room that opens onto an expansive 892-square-foot Trex deck, where you can enjoy stunning views of the western landscape. With its solid bones and clean, spacious interiors, the house is ready for you to infuse your personal style and transform it into your forever home. Explore this special location and let your imagination gallop free.
Zillow last checked: 8 hours ago
Listing updated: January 13, 2026 at 08:08am
Listed by:
Timothy Habib 303-949-5669 timdhabib@gmail.com,
Resident Realty South Metro
Bought with:
Peter Cerf, 000638435
Cerf and Associates LLC
Source: REcolorado,MLS#: 2815067
Facts & features
Interior
Bedrooms & bathrooms
- Bedrooms: 4
- Bathrooms: 3
- Full bathrooms: 3
- Main level bathrooms: 2
- Main level bedrooms: 3
Bedroom
- Description: Bedroom
- Level: Main
Bedroom
- Description: Bedroom
- Level: Main
Bedroom
- Description: Bedroom
- Level: Basement
Bathroom
- Description: Bath
- Level: Main
Bathroom
- Description: Bath
- Level: Basement
Other
- Description: Primary Bedroom
- Level: Main
Other
- Description: Primary Bath
- Level: Main
Den
- Level: Basement
Kitchen
- Level: Main
Kitchen
- Description: Mil Kitchen
- Level: Basement
Laundry
- Level: Basement
Sun room
- Level: Main
Utility room
- Level: Basement
Heating
- Forced Air
Cooling
- Central Air
Features
- Open Floorplan, Primary Suite, Smoke Free, Vaulted Ceiling(s)
- Basement: Finished,Full,Walk-Out Access
- Number of fireplaces: 2
- Fireplace features: Basement, Family Room, Insert, Wood Burning, Wood Burning Stove
Interior area
- Total structure area: 4,436
- Total interior livable area: 4,436 sqft
- Finished area above ground: 2,218
- Finished area below ground: 1,663
Property
Parking
- Total spaces: 2
- Parking features: Asphalt
- Attached garage spaces: 2
Features
- Levels: One
- Stories: 1
- Entry location: Ground
- Patio & porch: Deck, Front Porch
- Exterior features: Balcony, Garden
- Fencing: Fenced
- Has view: Yes
- View description: Meadow, Mountain(s), Plains, Valley
Lot
- Size: 6 Acres
- Features: Borders Public Land, Foothills, Many Trees, Meadow, Sloped
- Residential vegetation: Grassed
Details
- Parcel number: 063813
- Zoning: A-2
- Special conditions: Standard
- Horses can be raised: Yes
- Horse amenities: Paddocks, Pasture, Tack Room
Construction
Type & style
- Home type: SingleFamily
- Architectural style: Mid-Century Modern
- Property subtype: Single Family Residence
Materials
- Brick
- Foundation: Concrete Perimeter
- Roof: Membrane
Condition
- Year built: 1972
Utilities & green energy
- Electric: 220 Volts
- Water: Well
- Utilities for property: Cable Available, Electricity Connected, Phone Connected, Propane
Community & neighborhood
Location
- Region: Golden
- Subdivision: Canyon View
Other
Other facts
- Has irrigation water rights: Yes
- Listing terms: Cash,Conventional,Jumbo,VA Loan
- Ownership: Estate
- Road surface type: Paved
Price history
| Date | Event | Price |
|---|---|---|
| 1/12/2026 | Sold | $1,935,000-11%$436/sqft |
Source: | ||
| 12/10/2025 | Pending sale | $2,175,000$490/sqft |
Source: | ||
| 10/7/2025 | Price change | $2,175,000-7.4%$490/sqft |
Source: | ||
| 8/28/2025 | Price change | $2,350,000-5.8%$530/sqft |
Source: | ||
| 8/2/2025 | Listed for sale | $2,495,000$562/sqft |
Source: | ||
Public tax history
| Year | Property taxes | Tax assessment |
|---|---|---|
| 2024 | $5,782 +8.3% | $73,463 |
| 2023 | $5,339 -1.7% | $73,463 +8.6% |
| 2022 | $5,430 +37.6% | $67,661 -2.8% |
Find assessor info on the county website
Neighborhood: 80403
Nearby schools
GreatSchools rating
- 9/10Mitchell Elementary SchoolGrades: K-5Distance: 2 mi
- 7/10Bell Middle SchoolGrades: 6-8Distance: 4.5 mi
- 9/10Golden High SchoolGrades: 9-12Distance: 3.4 mi
Schools provided by the listing agent
- Elementary: Mitchell
- Middle: Bell
- High: Golden
- District: Jefferson County R-1
Source: REcolorado. This data may not be complete. We recommend contacting the local school district to confirm school assignments for this home.
Get a cash offer in 3 minutes
Find out how much your home could sell for in as little as 3 minutes with a no-obligation cash offer.
Estimated market value
$2,009,300
Get a cash offer in 3 minutes
Find out how much your home could sell for in as little as 3 minutes with a no-obligation cash offer.
Estimated market value
$2,009,300

