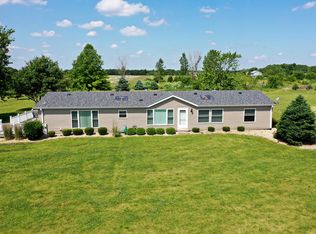Closed
$300,000
5040 W 9000n Rd, Manteno, IL 60950
3beds
1,444sqft
Single Family Residence
Built in 1900
3.68 Acres Lot
$323,900 Zestimate®
$208/sqft
$1,661 Estimated rent
Home value
$323,900
$259,000 - $405,000
$1,661/mo
Zestimate® history
Loading...
Owner options
Explore your selling options
What's special
Utterly charming Farmhouse nestled on almost 4 acres looking for new owners. Built in the year 1900, this home is like a fine wine - it has aged gracefully and only gotten better with time. As you step through the front door, you'll be greeted by the warmth of history combined with modern updates. The updated kitchen where you can whip up culinary masterpieces while still feeling connected to the farmhouse's rich heritage. With three cozy bedrooms upstairs, there's plenty of space for you to stretch out and relax. But wait, there's more! Outside, you'll find a barn-like 2-car garage that's not just for parking -need a workshop, a studio, or just a place to hide from the chaos of everyday life? This upstairs space has got you covered. If privacy is what you crave, you'll find it here in abundance. Surrounded by acres of tranquil land, you'll feel like you have your own little slice of paradise - perfect for enjoying morning coffee on the porch or hosting epic family gatherings without disturbing the neighbors. Don't miss your chance to own a piece of history - contact us today, you'll feel right @home!
Zillow last checked: 8 hours ago
Listing updated: August 19, 2024 at 10:23am
Listing courtesy of:
Sandy Wurster 815-274-2535,
@home realty|BROKERAGE,
David Wurster 815-278-6739,
@home realty BROKERAGE
Bought with:
Jacob Wirtz
Wirtz Real Estate Group Inc.
Source: MRED as distributed by MLS GRID,MLS#: 12038060
Facts & features
Interior
Bedrooms & bathrooms
- Bedrooms: 3
- Bathrooms: 2
- Full bathrooms: 2
Primary bedroom
- Level: Second
- Area: 180 Square Feet
- Dimensions: 12X15
Bedroom 2
- Level: Second
- Area: 144 Square Feet
- Dimensions: 12X12
Bedroom 3
- Level: Second
- Area: 100 Square Feet
- Dimensions: 10X10
Dining room
- Level: Main
- Area: 224 Square Feet
- Dimensions: 14X16
Kitchen
- Level: Main
- Area: 108 Square Feet
- Dimensions: 12X9
Living room
- Level: Main
- Area: 252 Square Feet
- Dimensions: 14X18
Other
- Level: Main
- Area: 120 Square Feet
- Dimensions: 12X10
Heating
- Natural Gas
Cooling
- Central Air
Appliances
- Included: Range, Refrigerator, Washer, Dryer
Features
- Basement: Unfinished,Partial
Interior area
- Total structure area: 0
- Total interior livable area: 1,444 sqft
Property
Parking
- Total spaces: 10
- Parking features: On Site, Garage Owned, Detached, Owned, Garage
- Garage spaces: 2
Accessibility
- Accessibility features: No Disability Access
Features
- Stories: 2
- Patio & porch: Deck
Lot
- Size: 3.68 Acres
- Dimensions: 400 X 400
Details
- Parcel number: 04012020001800
- Zoning: SINGL
- Special conditions: None
Construction
Type & style
- Home type: SingleFamily
- Architectural style: Farmhouse
- Property subtype: Single Family Residence
Materials
- Vinyl Siding
Condition
- New construction: No
- Year built: 1900
Utilities & green energy
- Sewer: Septic Tank
- Water: Well
Community & neighborhood
Location
- Region: Manteno
Other
Other facts
- Listing terms: Conventional
- Ownership: Fee Simple
Price history
| Date | Event | Price |
|---|---|---|
| 8/19/2024 | Sold | $300,000$208/sqft |
Source: | ||
| 7/23/2024 | Contingent | $300,000$208/sqft |
Source: | ||
| 7/18/2024 | Price change | $300,000-10.4%$208/sqft |
Source: | ||
| 7/8/2024 | Price change | $335,000-1.5%$232/sqft |
Source: | ||
| 6/18/2024 | Price change | $340,000-2.9%$235/sqft |
Source: | ||
Public tax history
| Year | Property taxes | Tax assessment |
|---|---|---|
| 2024 | $6,638 +4% | $85,397 +9.9% |
| 2023 | $6,385 +8.1% | $77,725 +12.7% |
| 2022 | $5,908 +1.7% | $68,937 +2.5% |
Find assessor info on the county website
Neighborhood: 60950
Nearby schools
GreatSchools rating
- 5/10Manteno Elementary SchoolGrades: PK-4Distance: 6.8 mi
- 9/10Manteno Middle SchoolGrades: 5-8Distance: 6.9 mi
- 6/10Manteno High SchoolGrades: 8-12Distance: 7 mi
Schools provided by the listing agent
- Elementary: Manteno Elementary School
- Middle: Manteno Middle School
- High: Manteno High School
- District: 5
Source: MRED as distributed by MLS GRID. This data may not be complete. We recommend contacting the local school district to confirm school assignments for this home.
Get a cash offer in 3 minutes
Find out how much your home could sell for in as little as 3 minutes with a no-obligation cash offer.
Estimated market value$323,900
Get a cash offer in 3 minutes
Find out how much your home could sell for in as little as 3 minutes with a no-obligation cash offer.
Estimated market value
$323,900
