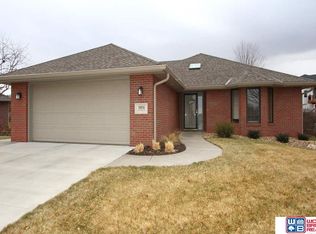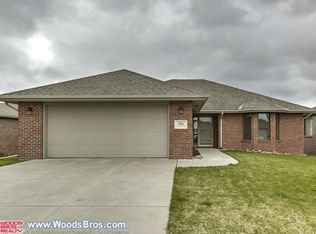Sold for $525,000
$525,000
5041 Eagle Ridge Rd, Lincoln, NE 68516
2beds
3,076sqft
Single Family Residence
Built in 2001
9,583.2 Square Feet Lot
$535,900 Zestimate®
$171/sqft
$2,666 Estimated rent
Home value
$535,900
$482,000 - $595,000
$2,666/mo
Zestimate® history
Loading...
Owner options
Explore your selling options
What's special
Welcome to this beautifully updated 2 BR, 3 bath home, where comfort & style meet modern convenience. Enjoy peace of mind with a new HVAC system and unwind in the bright 4-seasons room, perfect year-round. Both spacious bedrooms feature walk-in closets, with the primary offering a private en-suite bath. A main-level guest room or office adds flexibility. The composite deck is perfect for entertaining or relaxing in privacy. The informal dining area offers a cozy space for meals and gatherings. Additional highlights include a whole-house intercom/stereo system, custom blinds throughout, and three basement storage areas for all your needs. This home blends functional living with thoughtful updates in every space.
Zillow last checked: 8 hours ago
Listing updated: August 04, 2025 at 06:09am
Listed by:
Lois Kohmetscher 402-984-4392,
Woods Bros Realty
Bought with:
Kristi Reins, 20180166
Nest Real Estate, LLC
Source: GPRMLS,MLS#: 22506369
Facts & features
Interior
Bedrooms & bathrooms
- Bedrooms: 2
- Bathrooms: 3
- Full bathrooms: 1
- 3/4 bathrooms: 1
- 1/2 bathrooms: 1
- Main level bathrooms: 2
Primary bedroom
- Level: Main
- Area: 195
- Dimensions: 13 x 15
Bedroom 2
- Level: Basement
- Area: 196
- Dimensions: 14 x 14
Primary bathroom
- Features: Full, Shower, Whirlpool, Double Sinks
Dining room
- Level: Main
- Area: 80
- Dimensions: 8 x 10
Family room
- Level: Basement
- Area: 130
- Dimensions: 10 x 13
Kitchen
- Level: Main
- Area: 170
- Dimensions: 10 x 17
Living room
- Level: Basement
- Area: 456
- Dimensions: 19 x 24
Basement
- Area: 1726
Office
- Level: Main
- Area: 156
- Dimensions: 12 x 13
Heating
- Natural Gas, Forced Air
Cooling
- Central Air, Whole House Fan
Appliances
- Included: Range, Refrigerator, Water Softener, Washer, Dishwasher, Dryer, Disposal, Microwave
Features
- Central Vacuum, Wet Bar, High Ceilings, Ceiling Fan(s), Drain Tile, Formal Dining Room, Pantry, Zero Step Entry
- Flooring: Wood, Carpet, Ceramic Tile
- Windows: LL Daylight Windows, Skylight(s)
- Basement: Daylight
- Number of fireplaces: 2
- Fireplace features: Direct-Vent Gas Fire
Interior area
- Total structure area: 3,076
- Total interior livable area: 3,076 sqft
- Finished area above ground: 1,726
- Finished area below ground: 1,350
Property
Parking
- Total spaces: 2
- Parking features: Attached, Garage Door Opener
- Attached garage spaces: 2
Features
- Exterior features: Sprinkler System, Drain Tile
- Fencing: None
Lot
- Size: 9,583 sqft
- Dimensions: 44.7 x 56.55 x 106.37 x 60.22 x 138.05
- Features: Up to 1/4 Acre., City Lot, Subdivided, Public Sidewalk, Curb Cut, Curb and Gutter, Sloped
Details
- Parcel number: 1620220009000
- Other equipment: Sump Pump
Construction
Type & style
- Home type: SingleFamily
- Architectural style: Ranch,Traditional
- Property subtype: Single Family Residence
Materials
- Brick
- Foundation: Concrete Perimeter
- Roof: Composition
Condition
- Not New and NOT a Model
- New construction: No
- Year built: 2001
Utilities & green energy
- Sewer: Public Sewer
- Water: Public
- Utilities for property: Cable Available, Electricity Available, Natural Gas Available, Water Available, Sewer Available, Phone Available, Fiber Optic
Community & neighborhood
Security
- Security features: Security System
Location
- Region: Lincoln
- Subdivision: Aspen
HOA & financial
HOA
- Has HOA: Yes
- HOA fee: $300 quarterly
- Services included: Maintenance Grounds, Snow Removal, Common Area Maintenance, Trash
- Association name: Sugar Creek
Other
Other facts
- Listing terms: VA Loan,FHA,Conventional,Cash
- Ownership: Fee Simple
Price history
| Date | Event | Price |
|---|---|---|
| 8/1/2025 | Sold | $525,000-3.7%$171/sqft |
Source: | ||
| 5/21/2025 | Pending sale | $545,000$177/sqft |
Source: | ||
| 4/22/2025 | Price change | $545,000-6.8%$177/sqft |
Source: | ||
| 4/10/2025 | Price change | $585,000-2.5%$190/sqft |
Source: | ||
| 3/14/2025 | Listed for sale | $599,900+118.1%$195/sqft |
Source: | ||
Public tax history
| Year | Property taxes | Tax assessment |
|---|---|---|
| 2024 | $5,358 -17.5% | $387,700 |
| 2023 | $6,498 -12.1% | $387,700 +4.3% |
| 2022 | $7,390 -0.2% | $371,600 |
Find assessor info on the county website
Neighborhood: 68516
Nearby schools
GreatSchools rating
- 7/10Humann Elementary SchoolGrades: PK-5Distance: 0.7 mi
- 6/10Pound Middle SchoolGrades: 6-8Distance: 1.9 mi
- 4/10Lincoln Southeast High SchoolGrades: 9-12Distance: 3.2 mi
Schools provided by the listing agent
- Elementary: Humann
- Middle: Pound
- High: Lincoln Southeast
- District: Lincoln Public Schools
Source: GPRMLS. This data may not be complete. We recommend contacting the local school district to confirm school assignments for this home.
Get pre-qualified for a loan
At Zillow Home Loans, we can pre-qualify you in as little as 5 minutes with no impact to your credit score.An equal housing lender. NMLS #10287.

