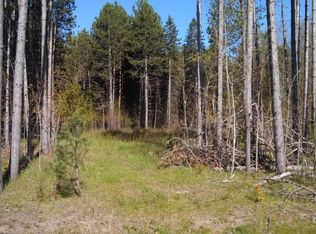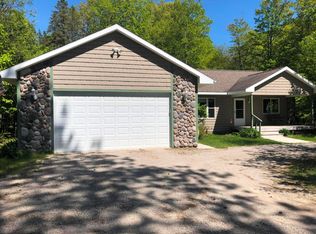Sold for $470,000 on 11/21/23
$470,000
5041 Reams Rd, Alanson, MI 49706
3beds
2,313sqft
Single Family Residence
Built in ----
40 Acres Lot
$528,900 Zestimate®
$203/sqft
$2,228 Estimated rent
Home value
$528,900
$487,000 - $577,000
$2,228/mo
Zestimate® history
Loading...
Owner options
Explore your selling options
What's special
What a perfect country estate! This 3-4 BR, 2 bath home began as a log cabin and has been renovated while retaining its original charm. The living room features full log walls and beams. A newer addition includes a main floor primary suite and large loft/4th bedroom. The fieldstone fireplace with Yeti insert for efficiency makes for a cozy retreat. Enjoy views of your own private ponds from the expansive deck. There is an adorable 3 season porch to while away the summer evenings.Two pastures, a barn and paddock will house your horses or other livestock. The 3-car garage & 24 x 28 pole barn with 10' high drive-thru doors are more recent additions.This beautiful square 40 combines open pasture/wooded land. Trails throughout the property make it ideal for recreational vehicles & hunting. The property abuts State Land on two sides, so privacy is assured. The mineral rights will convey with the property. Highly desirable location between Indian River and Petoskey with fiber optic internet for that home office. Come see and be enchanted! Purchase shall be contingent upon Sellers completing the purchase of a new home. Home Warranty Plan included.
Zillow last checked: 8 hours ago
Listing updated: September 17, 2024 at 09:29pm
Listed by:
Deborah M Fullford 231-838-6423,
COLDWELL BANKER SCHMIDT INDIAN RIVER
Source: WWMLS,MLS#: 201826756
Facts & features
Interior
Bedrooms & bathrooms
- Bedrooms: 3
- Bathrooms: 2
- Full bathrooms: 2
Primary bedroom
- Level: First
Heating
- Forced Air, Propane, See Remarks
Cooling
- Central Air
Appliances
- Included: Washer, Range/Oven, Refrigerator, Microwave, Dryer, Dishwasher
- Laundry: Main Level
Features
- Vaulted Ceiling(s), Walk-In Closet(s)
- Flooring: Hardwood, Tile
- Doors: Doorwall
- Windows: Blinds
- Basement: Partial
- Has fireplace: Yes
- Fireplace features: Insert
Interior area
- Total structure area: 2,313
- Total interior livable area: 2,313 sqft
- Finished area above ground: 2,313
Property
Parking
- Parking features: Garage
- Has garage: Yes
Features
- Stories: 2
- Waterfront features: Pond
Lot
- Size: 40 Acres
- Dimensions: 1320 x 1320
- Features: Adj State/Federal Ld
Details
- Additional structures: Barn(s), Pole Building, Shed(s), Workshop
- Parcel number: 16103210000100
- Special conditions: Trust
- Horse amenities: Boarding Facilities
Construction
Type & style
- Home type: SingleFamily
- Property subtype: Single Family Residence
Materials
- Foundation: Basement
Utilities & green energy
- Sewer: Septic Tank
Community & neighborhood
Security
- Security features: Smoke Detector(s)
Location
- Region: Alanson
- Subdivision: T35N, R3W
Other
Other facts
- Listing terms: Cash,Conventional Mortgage
- Road surface type: Gravel, Maintained
Price history
| Date | Event | Price |
|---|---|---|
| 11/21/2023 | Sold | $470,000+1.1%$203/sqft |
Source: | ||
| 10/26/2023 | Pending sale | $465,000$201/sqft |
Source: | ||
| 10/9/2023 | Listed for sale | $465,000$201/sqft |
Source: | ||
Public tax history
| Year | Property taxes | Tax assessment |
|---|---|---|
| 2025 | $6,396 +553.9% | $244,700 -2.2% |
| 2024 | $978 | $250,200 +22.2% |
| 2023 | -- | $204,800 +99% |
Find assessor info on the county website
Neighborhood: 49706
Nearby schools
GreatSchools rating
- 5/10Inland Lakes Elementary SchoolGrades: K-5Distance: 4.1 mi
- 6/10Inland Lakes High SchoolGrades: 6-12Distance: 4.1 mi

Get pre-qualified for a loan
At Zillow Home Loans, we can pre-qualify you in as little as 5 minutes with no impact to your credit score.An equal housing lender. NMLS #10287.

